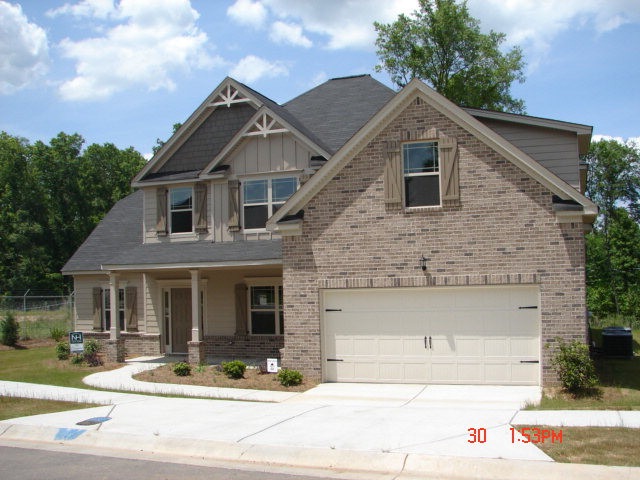
8606 Crenshaw Dr Grovetown, GA 30813
Highlights
- Newly Remodeled
- Clubhouse
- Recreation Room
- Baker Place Elementary School Rated A
- Great Room with Fireplace
- Wood Flooring
About This Home
As of July 2013THE EVERGREEN PLAN IS A CERTIFIED EARTHCENT HOME FEATURING A MAJESTIC 2 STORY LARGE FOYER,COFFERED CEILINGS IN DINING ROOM AND GREAT ROOM WITH ARCHED ENTRIES. LARGE GOURMET KITCHEN WITH ISLAND,STAINED CABINETS,GRANITE COUNTERTOPS,TILED BACKSPLASH,36 SMOOTH COOKTOP W CHILDPROOF FEATURE,INXLUDES A SIDE BY SIDE REFRIGERATOR WITH WATER/ICE. LARGE OWNER SUITE ON MAIN LEVEL W GRANITE COUNTERS AND TILED SHOWER W/SEAT. 10 YR WARRANTY INCLUDED! HUGE REC/MEDIA ROOM ON UPPER LEVEL COULD HAVE CLOSETS ADDED TO BE A 6TH BEDROOM!SPECIAL DETAILS SUCH AS NICHE BUILT IN STAIRWAY WALL. OIL RUBBED BRONZE FIXTURES THROUGHOUT.80 GAL HOT WTR HTR. FRONT AND BACK COVERED PORCH W/EXTERIOR WOOD BURNING FIREPLACE,FULLY LANDSCAPED, SPRINKLER SYSTEM ON ALL SIDES.NO VINYL OR FORMICA HERE!GREAT ROOM ELECTRIC FIREPLACE W REMOTE, HAS DIFFERENT FIRE AND HEAT LEVELS, OR THE BEAUTY OF THE FIRE W/O HEAT! BEAUTIFUL LEVEL BACKYARD BACKS UP TO GREENSPACE! ONE OF A KIND in HC.NASON CAN DO PRESALES IN CANTERURY OR PINE BLUFF
Last Agent to Sell the Property
Cindy Smith
Meybohm Real Estate - Evans
Co-Listed By
Jamie Mcdowell
Meybohm - New Home Div.
Last Buyer's Agent
Matt Mcdowell
Meybohm Real Estate - Evans
Home Details
Home Type
- Single Family
Est. Annual Taxes
- $4,330
Year Built
- Built in 2012 | Newly Remodeled
Lot Details
- Landscaped
- Front and Back Yard Sprinklers
Parking
- 2 Car Attached Garage
Home Design
- Brick Exterior Construction
- Slab Foundation
- Composition Roof
- HardiePlank Type
Interior Spaces
- 3,852 Sq Ft Home
- 2-Story Property
- Ceiling Fan
- Ventless Fireplace
- Insulated Windows
- Blinds
- Insulated Doors
- Entrance Foyer
- Great Room with Fireplace
- 2 Fireplaces
- Family Room
- Living Room
- Breakfast Room
- Dining Room
- Recreation Room
- Pull Down Stairs to Attic
- Fire and Smoke Detector
Kitchen
- Double Oven
- Electric Range
- Dishwasher
- Kitchen Island
- Disposal
Flooring
- Wood
- Carpet
- Ceramic Tile
Bedrooms and Bathrooms
- 6 Bedrooms
- Primary Bedroom on Main
- Walk-In Closet
Laundry
- Laundry Room
- Washer and Gas Dryer Hookup
Outdoor Features
- Covered patio or porch
Schools
- Baker Place Elementary School
- Columbia Middle School
- Grovetown High School
Utilities
- Multiple cooling system units
- Forced Air Heating and Cooling System
- Heat Pump System
- Vented Exhaust Fan
- Water Heater
- Cable TV Available
Listing and Financial Details
- Home warranty included in the sale of the property
- Legal Lot and Block 44 / B
Community Details
Overview
- Property has a Home Owners Association
- Built by NASON HOMES
- Hidden Creek Subdivision
Amenities
- Clubhouse
Recreation
- Community Playground
- Community Pool
Ownership History
Purchase Details
Home Financials for this Owner
Home Financials are based on the most recent Mortgage that was taken out on this home.Purchase Details
Home Financials for this Owner
Home Financials are based on the most recent Mortgage that was taken out on this home.Map
Similar Homes in Grovetown, GA
Home Values in the Area
Average Home Value in this Area
Purchase History
| Date | Type | Sale Price | Title Company |
|---|---|---|---|
| Deed | $267,900 | -- | |
| Deed | $44,900 | -- |
Mortgage History
| Date | Status | Loan Amount | Loan Type |
|---|---|---|---|
| Open | $276,740 | VA | |
| Previous Owner | $187,425 | New Conventional |
Property History
| Date | Event | Price | Change | Sq Ft Price |
|---|---|---|---|---|
| 04/26/2025 04/26/25 | Pending | -- | -- | -- |
| 04/21/2025 04/21/25 | For Sale | $439,900 | +64.2% | $114 / Sq Ft |
| 07/30/2013 07/30/13 | Sold | $267,900 | +3.1% | $70 / Sq Ft |
| 07/02/2013 07/02/13 | Pending | -- | -- | -- |
| 11/27/2012 11/27/12 | For Sale | $259,900 | -- | $67 / Sq Ft |
Tax History
| Year | Tax Paid | Tax Assessment Tax Assessment Total Assessment is a certain percentage of the fair market value that is determined by local assessors to be the total taxable value of land and additions on the property. | Land | Improvement |
|---|---|---|---|---|
| 2024 | $4,330 | $171,004 | $28,104 | $142,900 |
| 2023 | $4,330 | $159,287 | $25,404 | $133,883 |
| 2022 | $3,855 | $146,147 | $22,504 | $123,643 |
| 2021 | $3,473 | $125,625 | $21,004 | $104,621 |
| 2020 | $3,480 | $123,239 | $18,004 | $105,235 |
| 2019 | $3,309 | $117,092 | $17,704 | $99,388 |
| 2018 | $3,196 | $112,664 | $20,004 | $92,660 |
| 2017 | $3,254 | $114,332 | $18,504 | $95,828 |
| 2016 | $2,972 | $110,336 | $18,180 | $92,156 |
| 2015 | $2,898 | $107,402 | $17,680 | $89,722 |
| 2014 | $2,773 | $101,466 | $17,580 | $83,886 |
Source: REALTORS® of Greater Augusta
MLS Number: 356161
APN: 051-586
- 8614 Crenshaw Dr
- 625 Speith Dr
- 1514 Old Spruce Ln
- 930 Golden Bell Ln
- 8779 Crenshaw Dr
- 304 Faldo Ct
- 8772 Crenshaw Dr
- 5360 Nikki Way
- 207 Claudia Dr
- 3927 Griese Ln
- 302 Clearwater Ln
- 624 Hope St
- 618 Hope St
- 626 Hope St
- 616 Hope St
- 614 Hope St
- 1116 Jolly Ln
- 1128 Jolly Ln
- 1508 Driftwood Ln
- 236 Haverford Dr
