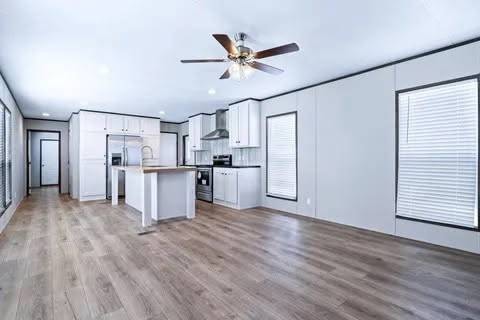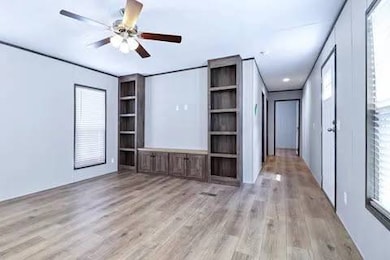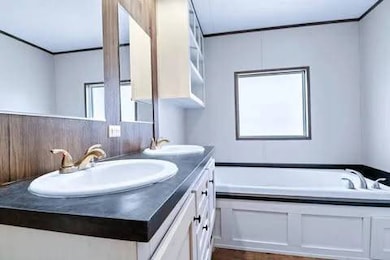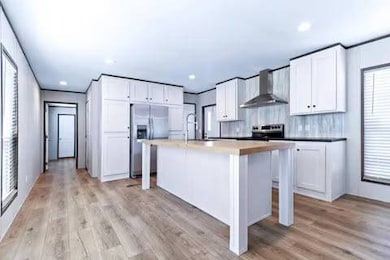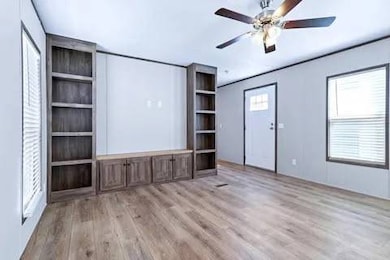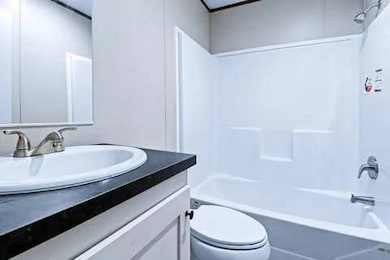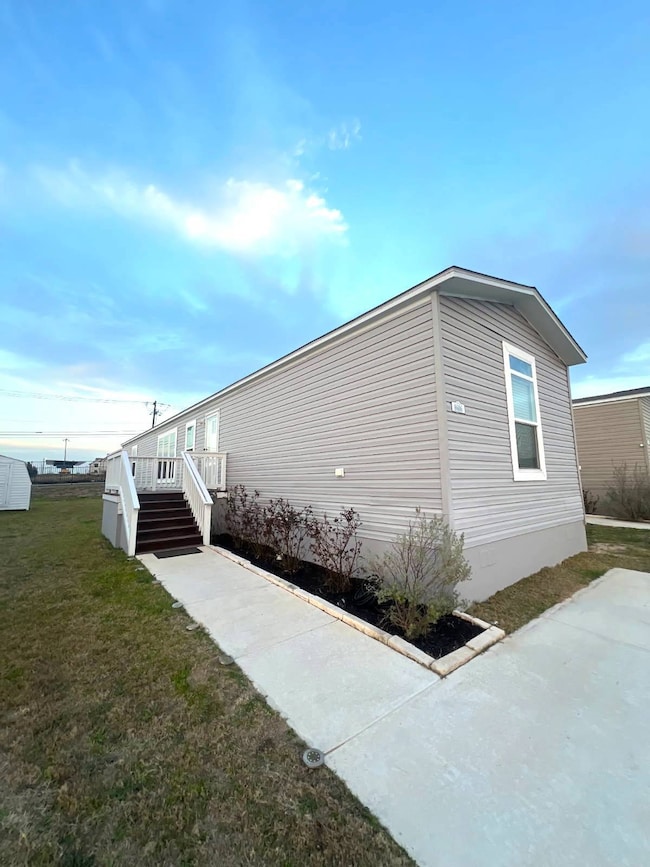
8606 Curly Horse Way Unit 7 Austin, TX 78724
Rogers Hill NeighborhoodEstimated payment $608/month
Highlights
- Fitness Center
- Clubhouse
- Community Pool
- Open Floorplan
- Deck
- Stainless Steel Appliances
About This Home
Why pay inflated prices for a new home when you can get a like-new home at a HUGE discount being sold owner-to-owner. Discover this stunning 3-bedroom, 2-bathroom singlewide manufactured home, built in 2022 and located in the desirable Loma Vista community in Austin, TX. Featuring a spacious open-concept design, this home boasts sleek wood-style flooring, modern white cabinetry, stainless steel appliances, and a stylish kitchen island perfect for entertaining. Large windows flood the space with natural light, while a ceiling fan enhances comfort in the main living area. The thoughtfully designed layout ensures a seamless flow between the kitchen, dining, and living areas, creating a welcoming atmosphere for family and guests. Situated at 8606 Curly Horse Way, Lot 07, this home offers the perfect blend of comfort and convenience. With a lot rent of approximately $800 (subject to change), you'll enjoy the benefits of community living while maintaining privacy in your own space. The Loma Vista community provides a peaceful setting with easy access to shopping, dining, and major highways. Whether you're a first-time homebuyer or looking to downsize, this modern home is a fantastic opportunity to own an affordable, stylish residence in the heart of Austin. Don't miss out-schedule a showing today! -Address: 8606 CURLY HORSE WAY LOT 07 AUSTIN, TX 78724 -Make: CMH MANUFACTURING INC -Model: 31RSV16763XH22 -Year: 2022 -Size: 1216 sq ft -Dimensions: 16x76 -Layout: 3 Bedrooms, 2 Bathrooms -Community: Loma Vista (buyer will need to be qualified by the community for the land lease) -Lot Rent: Around ~$785 per month but subject to change per park guidelines (Note: Home is for sale, not the land. The land is leased.) NEED FINANCING? As low as 0% down payment for qualified buyers. Call or text for more info. ----------------------------------------- ¿Por qué pagar precios inflados por una casa nueva cuando puedes obtener una casa casi nueva con un GRAN descuento, vendida directamente de propietario a propietario? Descubre esta impresionante casa manufacturada de 3 habitaciones y 2 baños, construida en 2022 y ubicada en la deseada comunidad de Loma Vista en Austin, TX. Con un diseño espacioso de concepto abierto, esta casa cuenta con elegantes pisos de estilo madera, gabinetes modernos en blanco, electrodomésticos de acero inoxidable y una elegante isla en la cocina perfecta para recibir invitados. Las amplias ventanas llenan el espacio con luz natural, mientras que un ventilador de techo mejora la comodidad en la sala principal. Su distribución bien pensada permite una transición fluida entre la cocina, el comedor y la sala de estar, creando un ambiente acogedor para la familia y los invitados. Ubicada en 8606 Curly Horse Way, Lote 07, esta casa ofrece la combinación perfecta de comodidad y conveniencia. Con un alquiler de lote de aproximadamente $785 al mes (sujeto a cambios), disfrutarás de los beneficios de vivir en una comunidad mientras mantienes la privacidad de tu propio espacio. La comunidad de Loma Vista brinda un entorno tranquilo con fácil acceso a tiendas, restaurantes y principales autopistas. Ya sea que seas un comprador de vivienda por primera vez o estés buscando reducir el tamaño de tu hogar, esta casa moderna es una oportunidad increíble para adquirir una residencia elegante y asequible en el corazón de Austin. ¡No dejes pasar esta oportunidad-agenda una visita hoy mismo! -Dirección: 8606 CURLY HORSE WAY LOT 07, AUSTIN, TX 78724 -Fabricante: CMH MANUFACTURING INC -Modelo: 31RSV16763XH22 -Año: 2022 -Tamaño: 1216 pies cuadrados -Dimensiones: 16x76 -Distribución: 3 habitaciones, 2 baños -Comunidad: Loma Vista (el comprador deberá calificar con la comunidad para el arrendamiento del terreno) -Renta del lote: Aproximadamente $785 al mes, sujeto a cambios según las normas del parque (Nota: Se vende la casa, no el terreno. El terreno es arrendado). ¿NECESITAS FINANCIAMIENTO? ¡Desde 0% de pago inicial para compradores calif
Property Details
Home Type
- Mobile/Manufactured
Year Built
- Built in 2022
Home Design
- Asphalt Roof
- Vinyl Siding
Interior Spaces
- 1,216 Sq Ft Home
- 1-Story Property
- Open Floorplan
- Family Room
- Living Room
- Dining Room
- Linoleum Flooring
- Laundry Room
- Unfinished Basement
Kitchen
- Oven
- Dishwasher
- Stainless Steel Appliances
- Laminate Countertops
Bedrooms and Bathrooms
- 3 Bedrooms
- 2 Full Bathrooms
Outdoor Features
- Deck
- Porch
Additional Features
- Land Lease of $785
- Forced Air Heating and Cooling System
Community Details
Overview
- Loma Vista Community Association
Amenities
- Clubhouse
- Recreation Room
Recreation
- Community Playground
- Fitness Center
- Community Pool
Map
Home Values in the Area
Average Home Value in this Area
Property History
| Date | Event | Price | Change | Sq Ft Price |
|---|---|---|---|---|
| 05/28/2025 05/28/25 | Price Changed | $92,500 | -2.6% | $76 / Sq Ft |
| 05/13/2025 05/13/25 | Price Changed | $95,000 | -2.1% | $78 / Sq Ft |
| 04/09/2025 04/09/25 | Price Changed | $97,000 | -4.0% | $80 / Sq Ft |
| 03/05/2025 03/05/25 | For Sale | $101,000 | -- | $83 / Sq Ft |
Similar Homes in Austin, TX
Source: My State MLS
MLS Number: 11444425
- 9001 China Rose Dr
- 9104 China Rose Dr
- 8004 Medrano Path Unit 126
- 8104 Topanga Ln Unit 312
- 9116 China Rose Dr
- 8403 Riverstone Dr
- 8201 Riverstone Dr
- 6706 Wentworth Dr
- 8412 Garcreek Cir
- 9504 Southwick Dr
- 8401 Colony Loop Dr
- 5809 Toscana Ave
- 6116 Toscana Ave
- 5228 Bantom Woods Bend
- 6308 Toscana Ave
- 6013 Florencia Ln
- 5804 Toscana Ave
- 6221 Florencia Ln
- 6229 Florencia Ln
- 9008 Tall Sky Trace
