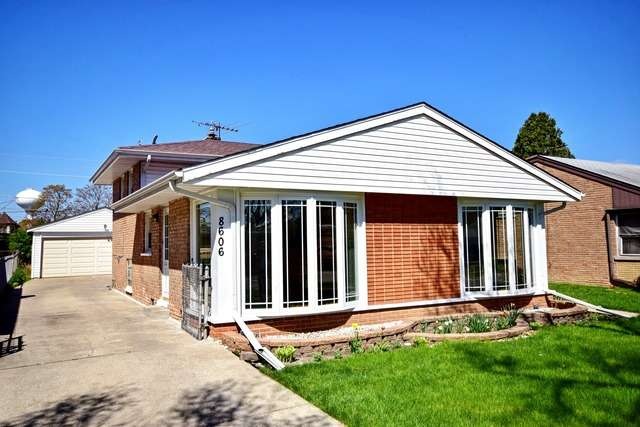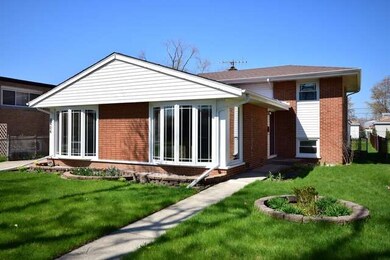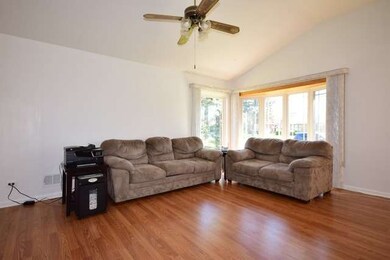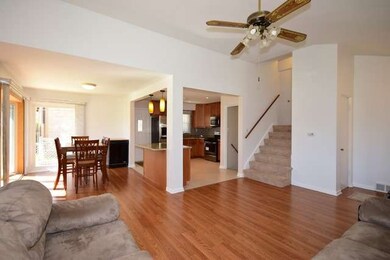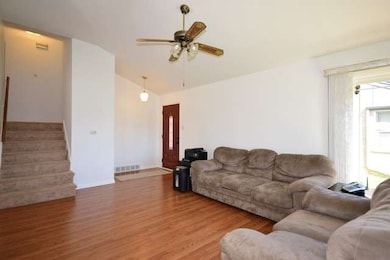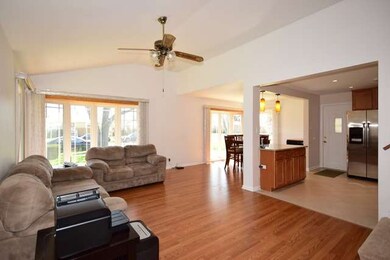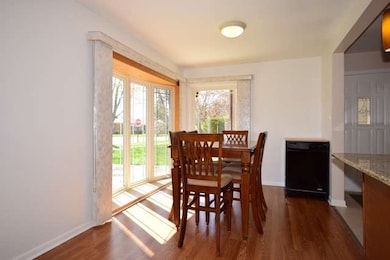
8606 N Osceola Ave Niles, IL 60714
The Terrace NeighborhoodHighlights
- Fenced Yard
- Detached Garage
- Property is near a bus stop
- Maine East High School Rated A
- Breakfast Bar
- Forced Air Heating and Cooling System
About This Home
As of July 2021Super 4 bedroom 2 bath bilevel in choice Niles location features main fl. w/ open floor plan, liv. rm.w/vaulted ceiling, L shaped dining rm.,totally remodeled kitchen w/ss appliances. 2nd level has 3 bedrooms with brand new carpeting.lower level has 4th bedroom or family rm. both bathrooms remod. New furnace and c/a. New washer and dryer. New roof, siding,and windows. nice yard. 2car garage plus carport. Shows great
Last Agent to Sell the Property
Villager Realty License #471013958 Listed on: 05/02/2015
Home Details
Home Type
- Single Family
Est. Annual Taxes
- $7,896
Year Built
- 1958
Lot Details
- East or West Exposure
- Fenced Yard
Parking
- Detached Garage
- Garage Door Opener
- Driveway
- Parking Included in Price
- Garage Is Owned
Home Design
- Bi-Level Home
- Brick Exterior Construction
- Slab Foundation
- Asphalt Shingled Roof
- Vinyl Siding
Kitchen
- Breakfast Bar
- Oven or Range
- Microwave
- Portable Dishwasher
- Disposal
Laundry
- Dryer
- Washer
Basement
- English Basement
- Crawl Space
Utilities
- Forced Air Heating and Cooling System
- Heating System Uses Gas
- Lake Michigan Water
Additional Features
- Laminate Flooring
- Property is near a bus stop
Listing and Financial Details
- Senior Tax Exemptions
- Homeowner Tax Exemptions
Ownership History
Purchase Details
Home Financials for this Owner
Home Financials are based on the most recent Mortgage that was taken out on this home.Purchase Details
Home Financials for this Owner
Home Financials are based on the most recent Mortgage that was taken out on this home.Purchase Details
Home Financials for this Owner
Home Financials are based on the most recent Mortgage that was taken out on this home.Purchase Details
Purchase Details
Purchase Details
Home Financials for this Owner
Home Financials are based on the most recent Mortgage that was taken out on this home.Similar Homes in the area
Home Values in the Area
Average Home Value in this Area
Purchase History
| Date | Type | Sale Price | Title Company |
|---|---|---|---|
| Warranty Deed | $385,000 | North American Title | |
| Warranty Deed | $305,000 | Git | |
| Interfamily Deed Transfer | -- | Git | |
| Deed | -- | -- | |
| Deed | -- | -- | |
| Deed | -- | -- | |
| Interfamily Deed Transfer | -- | None Available | |
| Interfamily Deed Transfer | -- | None Available | |
| Warranty Deed | $200,000 | First American Title Insuran |
Mortgage History
| Date | Status | Loan Amount | Loan Type |
|---|---|---|---|
| Open | $288,750 | New Conventional | |
| Previous Owner | $244,000 | New Conventional | |
| Previous Owner | $35,000 | Future Advance Clause Open End Mortgage | |
| Previous Owner | $208,600 | Unknown | |
| Previous Owner | $15,000 | Unknown | |
| Previous Owner | $29,000 | Stand Alone Second | |
| Previous Owner | $180,000 | No Value Available |
Property History
| Date | Event | Price | Change | Sq Ft Price |
|---|---|---|---|---|
| 07/06/2021 07/06/21 | Sold | $385,000 | -3.5% | $312 / Sq Ft |
| 05/30/2021 05/30/21 | Pending | -- | -- | -- |
| 05/21/2021 05/21/21 | For Sale | $399,000 | +30.8% | $323 / Sq Ft |
| 07/10/2015 07/10/15 | Sold | $305,000 | -3.1% | $247 / Sq Ft |
| 05/19/2015 05/19/15 | Pending | -- | -- | -- |
| 05/02/2015 05/02/15 | For Sale | $314,900 | -- | $255 / Sq Ft |
Tax History Compared to Growth
Tax History
| Year | Tax Paid | Tax Assessment Tax Assessment Total Assessment is a certain percentage of the fair market value that is determined by local assessors to be the total taxable value of land and additions on the property. | Land | Improvement |
|---|---|---|---|---|
| 2024 | $7,896 | $34,000 | $7,665 | $26,335 |
| 2023 | $7,392 | $34,000 | $7,665 | $26,335 |
| 2022 | $7,392 | $34,000 | $7,665 | $26,335 |
| 2021 | $7,212 | $28,211 | $5,400 | $22,811 |
| 2020 | $6,882 | $28,211 | $5,400 | $22,811 |
| 2019 | $6,718 | $31,346 | $5,400 | $25,946 |
| 2018 | $7,716 | $32,401 | $4,703 | $27,698 |
| 2017 | $8,546 | $32,401 | $4,703 | $27,698 |
| 2016 | $7,360 | $32,401 | $4,703 | $27,698 |
| 2015 | $7,081 | $26,354 | $4,006 | $22,348 |
| 2014 | $6,830 | $26,354 | $4,006 | $22,348 |
| 2013 | $5,082 | $26,354 | $4,006 | $22,348 |
Agents Affiliated with this Home
-
Marla Schneider

Seller's Agent in 2021
Marla Schneider
Coldwell Banker Realty
(847) 682-9750
1 in this area
292 Total Sales
-
Matthew Schneider

Seller Co-Listing Agent in 2021
Matthew Schneider
Coldwell Banker Realty
(847) 347-6288
1 in this area
149 Total Sales
-
Alia Kolovic

Buyer's Agent in 2021
Alia Kolovic
Century 21 Circle
(773) 465-4200
1 in this area
66 Total Sales
-
Marc Perlove

Seller's Agent in 2015
Marc Perlove
RE/MAX
(847) 845-8908
1 in this area
13 Total Sales
-
Thomas Rebarchak

Buyer's Agent in 2015
Thomas Rebarchak
RE/MAX
(847) 767-7034
13 Total Sales
Map
Source: Midwest Real Estate Data (MRED)
MLS Number: MRD08910587
APN: 09-24-205-047-0000
- 8451 N Oriole Ave
- 8718 N Oketo Ave
- 7415 W Main St
- 8915 N Odell Ave
- 7226 W Greenleaf St
- 8802 Olcott Ave
- 8311 N Olcott Ave
- 8809 Oleander Ave
- 8808 Oriole Ave
- 7710 W Dempster St Unit 304
- 8623 N Ozanam Ave
- 7108 W Niles Ave
- 8209 N Oleander Ave
- 8605 N Merrill St
- 8928 Oswego Ave
- 7035 W Greenleaf St
- 7233 W Monroe St
- 7453 W Keeney St
- 8114 N Ottawa Ave
- 7446 Lake St
