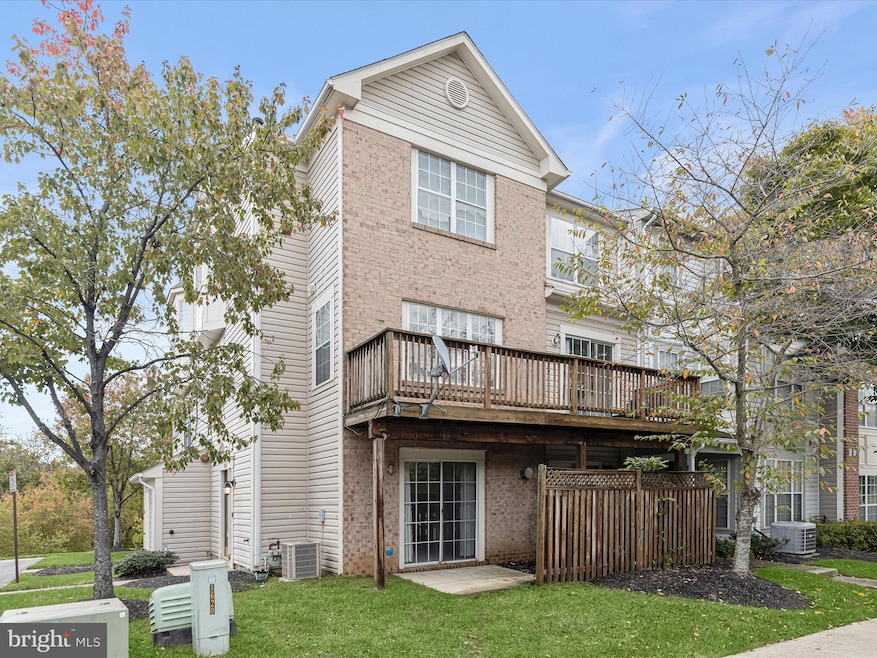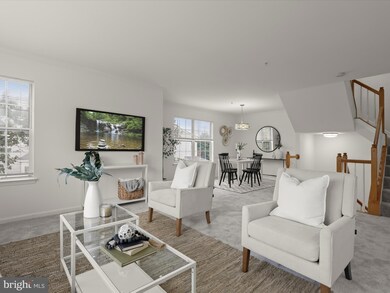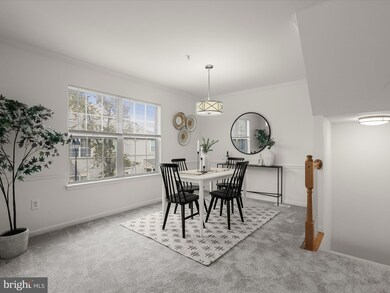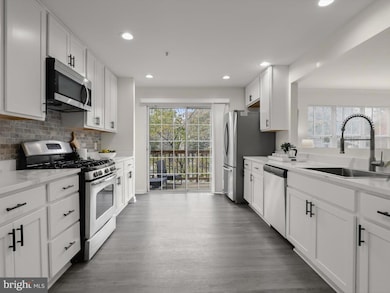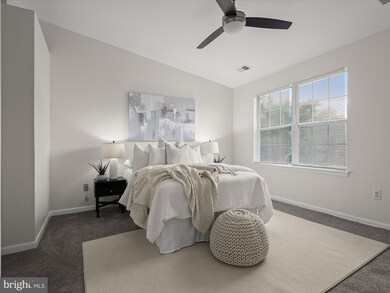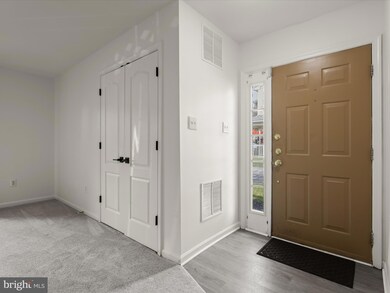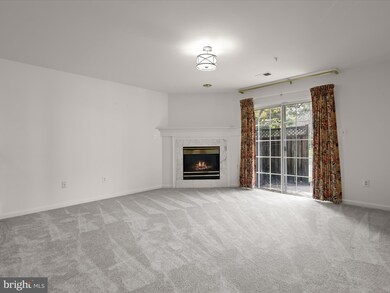
8606 Side Saddle Ct Randallstown, MD 21133
Highlights
- Open Floorplan
- Vaulted Ceiling
- 1 Fireplace
- Colonial Architecture
- Garden View
- Upgraded Countertops
About This Home
As of December 2024Welcome to 8606 Side Saddle, a charming townhouse condo nestled in the vibrant community of Andover. The main level welcomes you with a cozy family room featuring a fireplace and offers direct access to a private patio, perfect for outdoor relaxation. Upstairs, the bright and spacious living and dining rooms provide an open and inviting atmosphere. The kitchen is a chef’s delight, featuring sleek stainless steel appliances, a decorative backsplash, quartz countertops, and access to a private balcony for al fresco dining. This level also includes a convenient laundry room and powder room. On the top level, the primary bedroom boasts soaring vaulted ceilings, two walk-in closets, and a luxurious en-suite full bath. Two additional bedrooms, each with vaulted ceilings, and a full bath complete this wonderful home. Designed for modern living, this home combines comfort, style, and convenience.
Last Agent to Sell the Property
Northrop Realty License #RS-0038200 Listed on: 10/17/2024

Townhouse Details
Home Type
- Townhome
Est. Annual Taxes
- $1,951
Year Built
- Built in 1996
HOA Fees
- $260 Monthly HOA Fees
Parking
- Parking Lot
Home Design
- Colonial Architecture
- Traditional Architecture
- Brick Exterior Construction
- Shingle Roof
- Vinyl Siding
Interior Spaces
- 1,594 Sq Ft Home
- Property has 3 Levels
- Open Floorplan
- Chair Railings
- Crown Molding
- Vaulted Ceiling
- Ceiling Fan
- Recessed Lighting
- 1 Fireplace
- Vinyl Clad Windows
- Sliding Doors
- Atrium Doors
- Entrance Foyer
- Family Room
- Living Room
- Dining Room
- Storage Room
- Garden Views
Kitchen
- Breakfast Area or Nook
- Eat-In Kitchen
- Stove
- Microwave
- Ice Maker
- Dishwasher
- Stainless Steel Appliances
- Upgraded Countertops
- Disposal
Flooring
- Carpet
- Luxury Vinyl Plank Tile
Bedrooms and Bathrooms
- 3 Bedrooms
- En-Suite Primary Bedroom
- En-Suite Bathroom
- Walk-In Closet
Laundry
- Laundry Room
- Laundry on upper level
- Dryer
- Washer
Home Security
Outdoor Features
- Balcony
- Patio
- Exterior Lighting
Utilities
- Forced Air Heating and Cooling System
- Cooling System Utilizes Natural Gas
- Vented Exhaust Fan
- Natural Gas Water Heater
Listing and Financial Details
- Assessor Parcel Number 04022200026040
Community Details
Overview
- Andover Subdivision
Recreation
- Community Pool
Pet Policy
- Pets Allowed
Security
- Fire and Smoke Detector
Ownership History
Purchase Details
Home Financials for this Owner
Home Financials are based on the most recent Mortgage that was taken out on this home.Purchase Details
Similar Homes in the area
Home Values in the Area
Average Home Value in this Area
Purchase History
| Date | Type | Sale Price | Title Company |
|---|---|---|---|
| Deed | $290,000 | Terrain Title | |
| Deed | $290,000 | Terrain Title | |
| Deed | $116,960 | -- |
Mortgage History
| Date | Status | Loan Amount | Loan Type |
|---|---|---|---|
| Open | $281,300 | New Conventional | |
| Closed | $281,300 | New Conventional | |
| Previous Owner | $171,700 | Adjustable Rate Mortgage/ARM |
Property History
| Date | Event | Price | Change | Sq Ft Price |
|---|---|---|---|---|
| 12/18/2024 12/18/24 | Sold | $290,000 | 0.0% | $182 / Sq Ft |
| 10/22/2024 10/22/24 | Pending | -- | -- | -- |
| 10/17/2024 10/17/24 | For Sale | $289,900 | -- | $182 / Sq Ft |
Tax History Compared to Growth
Tax History
| Year | Tax Paid | Tax Assessment Tax Assessment Total Assessment is a certain percentage of the fair market value that is determined by local assessors to be the total taxable value of land and additions on the property. | Land | Improvement |
|---|---|---|---|---|
| 2024 | $3,304 | $167,400 | $52,400 | $115,000 |
| 2023 | $1,592 | $160,967 | $0 | $0 |
| 2022 | $3,038 | $154,533 | $0 | $0 |
| 2021 | $2,732 | $148,100 | $52,400 | $95,700 |
| 2020 | $1,734 | $143,033 | $0 | $0 |
| 2019 | $1,672 | $137,967 | $0 | $0 |
| 2018 | $2,686 | $132,900 | $52,400 | $80,500 |
| 2017 | $2,514 | $132,900 | $0 | $0 |
| 2016 | $2,563 | $132,900 | $0 | $0 |
| 2015 | $2,563 | $134,400 | $0 | $0 |
| 2014 | $2,563 | $134,400 | $0 | $0 |
Agents Affiliated with this Home
-
Krissy Doherty

Seller's Agent in 2024
Krissy Doherty
Creig Northrop Team of Long & Foster
(410) 790-5064
3 in this area
208 Total Sales
-
Sybil Buckwalter

Buyer's Agent in 2024
Sybil Buckwalter
Samson Properties
(410) 404-2503
6 in this area
75 Total Sales
Map
Source: Bright MLS
MLS Number: MDBC2109832
APN: 02-2200026040
- 4212 Huntshire Rd
- 4246 Huntshire Rd
- 8819 Falcon Ridge Dr
- 8674 Winands Rd
- 4023 Mcdonogh Rd
- 8811 Stone Ridge Cir Unit T-3
- 8813 Stone Ridge Cir Unit 203
- 8815 Stone Ridge Cir Unit T-3
- 9104 Marlove Oaks Ln
- 28 Sunrise Ct
- 1205/99 Winands Rd
- 4150 Windmill Cir
- 9217 Leigh Choice Ct
- 9202 Amber Oaks Way
- 9212 Owings Choice Ct
- 9110 Meadow Heights Rd
- 9112 Meadow Heights Rd
- 3916 Carthage Rd
- 4415 Summer Grape Rd
- 3706 Lamoine Rd
