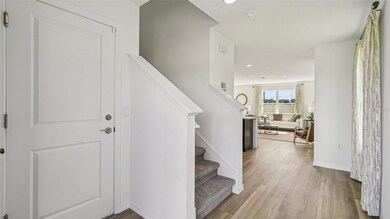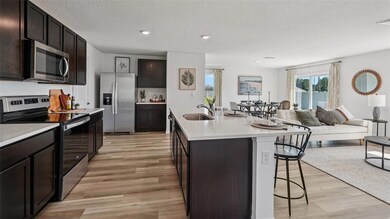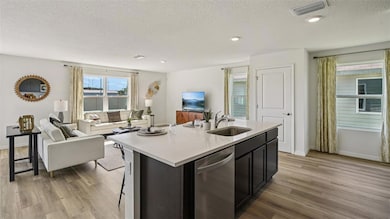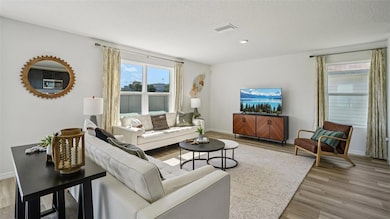
Estimated payment $2,209/month
Highlights
- Under Construction
- Open Floorplan
- Great Room
- West Port High School Rated A-
- Loft
- 2 Car Attached Garage
About This Home
Under Construction. Experience the best of two-story living in this thoughtfully designed 4-bedrrom, 2.5 bathroom home. The main floor seamlessly blends the living, dining and kitchen areas, creating an open and inviting space. Upstairs, discover four well-appointed bedrooms, including the primary bedroom with ensuite bathroom and walk in closets. Balancing functionality with modern aesthetics, this home is the perfect canvas for daily living and entertaining. The kitchen is appointed with a stainless-steel range, microwave and built-in dishwasher. The Elston is equipped with a state-of-the-art smart home system. Pictures, photographs, colors, features, and sizes are for illustration purposes only and will vary from the homes as built. Home and community information including pricing, included features, terms, availability and amenities are subject to change and prior sale at any time without notice or obligation. CRC057592.
Listing Agent
DR HORTON REALTY OF WEST CENTRAL FLORIDA Brokerage Phone: 352-558-6840 License #3579367 Listed on: 08/14/2025

Home Details
Home Type
- Single Family
Year Built
- Built in 2025 | Under Construction
Lot Details
- 4,600 Sq Ft Lot
- East Facing Home
- Irrigation Equipment
- Property is zoned PUD
HOA Fees
- $100 Monthly HOA Fees
Parking
- 2 Car Attached Garage
Home Design
- Home is estimated to be completed on 12/20/25
- Bi-Level Home
- Slab Foundation
- Shingle Roof
- Block Exterior
Interior Spaces
- 2,260 Sq Ft Home
- Open Floorplan
- Great Room
- Loft
- Laundry Room
Kitchen
- Range
- Microwave
- Dishwasher
Flooring
- Carpet
- Luxury Vinyl Tile
Bedrooms and Bathrooms
- 4 Bedrooms
Schools
- Hammett Bowen Jr. Elementary School
- Liberty Middle School
- West Port High School
Utilities
- Central Heating and Cooling System
Community Details
- Executive Management And Leasing Association, Phone Number (954) 385-3332
- Built by D.R. Horton INC
- Ocala Crossings South Subdivision, Elston Floorplan
Listing and Financial Details
- Home warranty included in the sale of the property
- Visit Down Payment Resource Website
- Legal Lot and Block 44 / E
- Assessor Parcel Number 35623-05-044
Map
Home Values in the Area
Average Home Value in this Area
Property History
| Date | Event | Price | Change | Sq Ft Price |
|---|---|---|---|---|
| 08/15/2025 08/15/25 | For Sale | $327,080 | -- | $145 / Sq Ft |
Similar Homes in Ocala, FL
Source: Stellar MLS
MLS Number: OM707613
- 8598 SW 44th Terrace
- 8612 SW 44th Terrace
- 8618 SW 44th Terrace
- 8646 SW 44th Terrace
- 8639 SW 44th Terrace
- 8659 SW 44th Terrace
- 8673 SW 44th Terrace
- 8653 SW 44th Terrace
- 8672 SW 44th Terrace
- 8699 SW 44th Terrace
- 0 SW 84th Street Rd
- 15351 SW 43rd Terrace
- 4746 SW 88th Ln
- 4763 SW 88th Ln
- 4714 SW 88th Ln
- 4699 SW 88th Ln
- 4691 SW 88th Ln
- 4707 SW 88th Ln
- 4722 SW 88th St
- 4706 SW 88th Ln
- 4505 SW 85 Ln
- 8645 SW 44th Ct
- 4421 SW 85 Ln
- 8741 SW 45th Ct
- 8700 SW 43rd Terrace
- 4612 SW 84th Street Rd
- 4739 SW 88th Ln
- 4770 SW 88th Ln
- 4516 SW 84th Street Rd
- 4742 SW 88th St
- 5070 SW 88th St
- 8748 SW 49th Cir
- 8904 SW 50th Terrace
- 8788 SW 49th Cir
- 8759 SW 52nd Ct
- 9189 SW 49th Ct
- 4220 SW 82nd Ln
- 8884 SW 49th Cir
- 8651 SW 44th Ct
- 8626 SW 46th Ave






