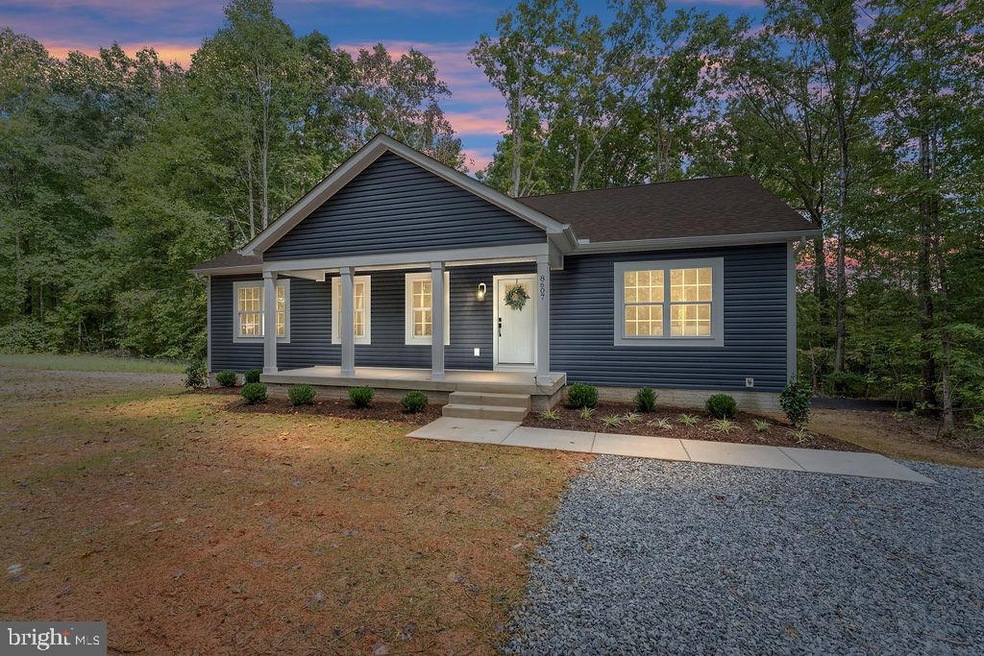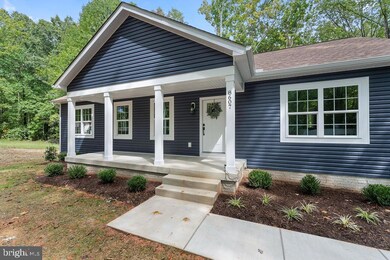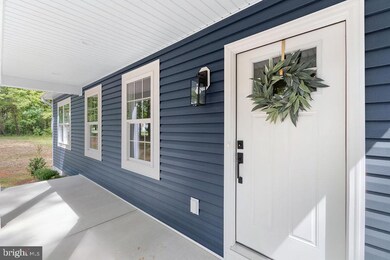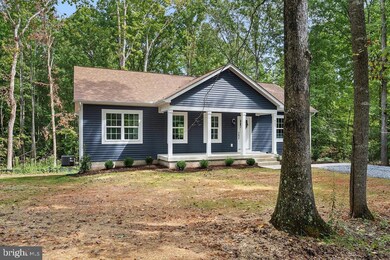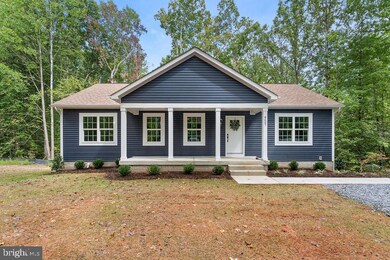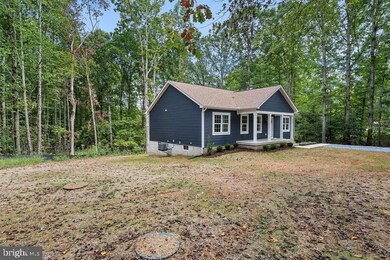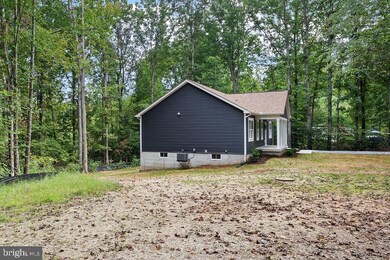
8607 Berkeley Farms Ln Partlow, VA 22534
Thornburg NeighborhoodHighlights
- New Construction
- 2.34 Acre Lot
- Cathedral Ceiling
- Gourmet Kitchen
- Open Floorplan
- Rambler Architecture
About This Home
As of November 2024WELCOME HOME!!! Welcome to this brand new construction, stunning 5-bedroom, 3-bathroom Rambler on a 2.3 acre lot. This home has a large open yard to play, entertain and so much more. This beauty is an architectural marvel that epitomizes elegance and luxury. This magnificent home boasts an open floor plan, allowing for an abundance of natural light to flood the living spaces. The vaulted ceiling adorned with stained wood beams adds a touch of rustic charm to the overall design. The kitchen is a chef's dream, featuring exquisite granite countertops, stainless steel appliances, and a farmhouse sink that exudes sophistication. The hardwood floors throughout the house add warmth and character to each room. The bathrooms are tastefully tiled, showcasing meticulous attention to detail. One of the standout features of this remarkable residence is the free-standing tub in one of the bathrooms, providing a serene oasis for relaxation after a long day. Additionally, the finished basement offers versatility with an extra bedroom, bathroom, office/bedroom space, and an expansive recreation room perfect for entertaining guests. With 2800 square feet of living space meticulously crafted to perfection, this home offers ample room for comfortable living and entertaining. The oversized yard and beautiful surrounding property provides endless possibilities for outdoor activities or even potential expansion in the future. In conclusion, this newly constructed Rambler embodies timeless beauty and modern functionality. It is truly a dream home that promises both comfort and luxury in every aspect imaginable.
Home Details
Home Type
- Single Family
Est. Annual Taxes
- $456
Year Built
- Built in 2024 | New Construction
Lot Details
- 2.34 Acre Lot
- Historic Home
- Property is in excellent condition
- Property is zoned A3
Home Design
- Rambler Architecture
- Permanent Foundation
- Slab Foundation
- Shingle Roof
- Vinyl Siding
- Stick Built Home
Interior Spaces
- Property has 2 Levels
- Open Floorplan
- Beamed Ceilings
- Cathedral Ceiling
- Ceiling Fan
- Double Pane Windows
- Window Screens
- Sliding Doors
- Family Room Off Kitchen
- Combination Kitchen and Dining Room
- Fire and Smoke Detector
- Attic
Kitchen
- Gourmet Kitchen
- Electric Oven or Range
- Built-In Microwave
- Dishwasher
- Stainless Steel Appliances
Flooring
- Engineered Wood
- Partially Carpeted
- Ceramic Tile
Bedrooms and Bathrooms
- Soaking Tub
- Walk-in Shower
Laundry
- Laundry on main level
- Washer and Dryer Hookup
Finished Basement
- Walk-Out Basement
- Basement Fills Entire Space Under The House
- Connecting Stairway
- Interior and Exterior Basement Entry
- Sump Pump
- Basement Windows
Parking
- Driveway
- Off-Street Parking
Schools
- Berkeley Elementary School
- Post Oak Middle School
- Spotsylvania High School
Utilities
- Forced Air Heating and Cooling System
- Heat Pump System
- Vented Exhaust Fan
- Programmable Thermostat
- Well
- Electric Water Heater
- On Site Septic
- Septic Less Than The Number Of Bedrooms
- Septic Tank
Community Details
- No Home Owners Association
- Built by Ironwood Homes, Inc
- Boxwood
Listing and Financial Details
- Tax Lot 16A
- Assessor Parcel Number 73-2-16A
Ownership History
Purchase Details
Home Financials for this Owner
Home Financials are based on the most recent Mortgage that was taken out on this home.Purchase Details
Home Financials for this Owner
Home Financials are based on the most recent Mortgage that was taken out on this home.Purchase Details
Map
Similar Homes in Partlow, VA
Home Values in the Area
Average Home Value in this Area
Purchase History
| Date | Type | Sale Price | Title Company |
|---|---|---|---|
| Deed | $475,000 | First American Title | |
| Deed | $475,000 | First American Title | |
| Deed | $70,000 | Fidelity National Title | |
| Deed | $30,000 | -- |
Mortgage History
| Date | Status | Loan Amount | Loan Type |
|---|---|---|---|
| Open | $386,650 | FHA | |
| Closed | $386,650 | FHA | |
| Previous Owner | $326,541 | Construction | |
| Previous Owner | $70,000 | Construction |
Property History
| Date | Event | Price | Change | Sq Ft Price |
|---|---|---|---|---|
| 11/27/2024 11/27/24 | Sold | $475,000 | 0.0% | $170 / Sq Ft |
| 09/20/2024 09/20/24 | For Sale | $475,000 | +578.6% | $170 / Sq Ft |
| 02/06/2024 02/06/24 | Sold | $70,000 | -12.5% | -- |
| 12/08/2023 12/08/23 | For Sale | $79,995 | -- | -- |
Tax History
| Year | Tax Paid | Tax Assessment Tax Assessment Total Assessment is a certain percentage of the fair market value that is determined by local assessors to be the total taxable value of land and additions on the property. | Land | Improvement |
|---|---|---|---|---|
| 2024 | $246 | $67,000 | $56,700 | $10,300 |
| 2023 | $349 | $61,900 | $51,600 | $10,300 |
| 2022 | $457 | $61,900 | $51,600 | $10,300 |
| 2021 | $460 | $56,800 | $46,500 | $10,300 |
| 2020 | $460 | $56,800 | $46,500 | $10,300 |
| 2019 | $421 | $49,700 | $39,400 | $10,300 |
| 2018 | $414 | $49,700 | $39,400 | $10,300 |
| 2017 | $396 | $46,600 | $36,300 | $10,300 |
| 2016 | $396 | $46,600 | $36,300 | $10,300 |
| 2015 | $357 | $41,500 | $31,200 | $10,300 |
| 2014 | $357 | $41,500 | $31,200 | $10,300 |
Source: Bright MLS
MLS Number: VASP2028066
APN: 73-2-16A
- 8708 Berkeley Farms Ln
- 6117 Block House Rd
- 9101 Royal Ct
- 5304 Partlow Rd
- 5761 Agecroft Rd
- 9713 Duerson Ln
- 4319 Hadamar Rd
- 4313 Hadamar Rd
- 7951 Rebel Rd
- 6701 Towles Mill Rd
- 7335 Deer Ridge Way
- 7435 Courthouse Rd
- 5900 Paynes Ln
- 7615 Morris Rd
- 7411-A Marye Rd
- 7204 Morris Rd
- 3701 Labrador Ln
- 4669 Partlow Rd
- 4301 Creighton Ln
- 3617 Hidden Acres Way
