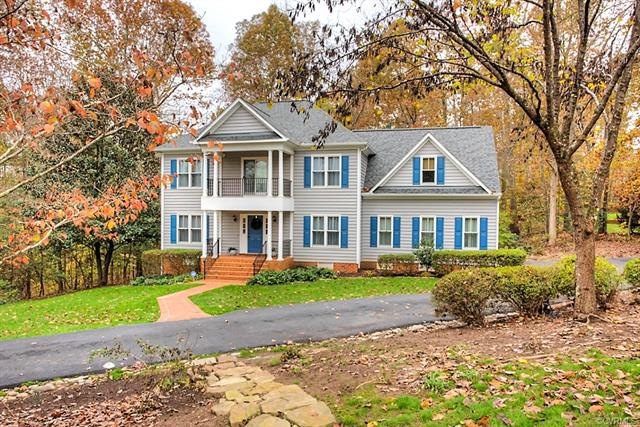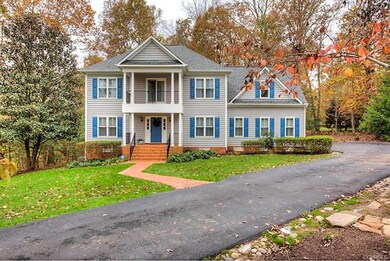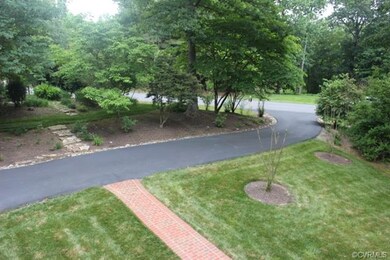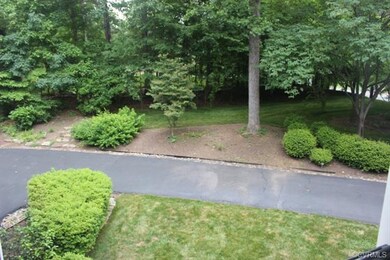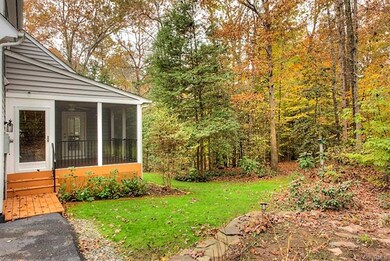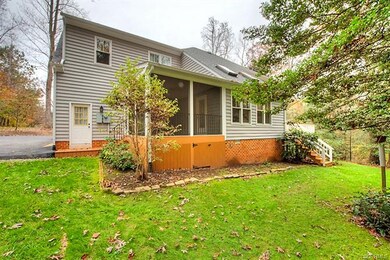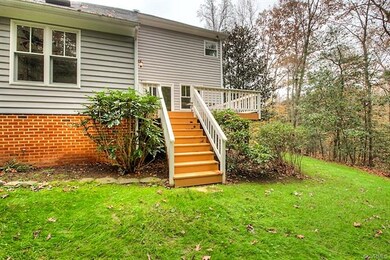
8607 Finstown Ln Chesterfield, VA 23838
The Highlands NeighborhoodEstimated Value: $517,714 - $560,000
Highlights
- Boat Dock
- Custom Home
- Deck
- Golf Course Community
- Community Lake
- Cathedral Ceiling
About This Home
As of May 2019This Rideout constructed home features a front porch and upstairs balcony, 9' Ceilings on the 1st Floor. Wood floors up and down. A marvelous kitchen with high end gas range, custom ceramic back splash, commercial grade hood, vaulted ceilings and skylights in the morning room/breakfast nook. The huge Master Suite has the door to the upper balcony porch, whirlpool bath and walk-in-closet. Outside you will enjoy the screened porch overlooking part of the 1.46 acres and planted gardens. Special features include a walk up attic, central vacuum system, screened in porch, 14x12 deck, 2 car Garage with utility sink, irrigation system, 3 exterior water faucets, Large Walk in Crawl Space,
Home Details
Home Type
- Single Family
Est. Annual Taxes
- $3,096
Year Built
- Built in 1996
Lot Details
- 1.46 Acre Lot
- Street terminates at a dead end
- Landscaped
- Sprinkler System
- Zoning described as R25
HOA Fees
- $33 Monthly HOA Fees
Parking
- 2 Car Attached Garage
- Oversized Parking
- Rear-Facing Garage
- Garage Door Opener
- Driveway
Home Design
- Custom Home
- Frame Construction
- Shingle Roof
- Vinyl Siding
Interior Spaces
- 2,766 Sq Ft Home
- 2-Story Property
- Central Vacuum
- Cathedral Ceiling
- Ceiling Fan
- Gas Fireplace
- Thermal Windows
- Separate Formal Living Room
- Screened Porch
- Fire and Smoke Detector
Kitchen
- Breakfast Area or Nook
- Gas Cooktop
- Microwave
- Granite Countertops
- Disposal
Flooring
- Wood
- Ceramic Tile
Bedrooms and Bathrooms
- 4 Bedrooms
- En-Suite Primary Bedroom
- Walk-In Closet
- Hydromassage or Jetted Bathtub
Basement
- Walk-Out Basement
- Crawl Space
Outdoor Features
- Balcony
- Deck
Schools
- Gates Elementary School
- Matoaca Middle School
- Matoaca High School
Utilities
- Zoned Heating and Cooling
- Heating System Uses Natural Gas
- Heat Pump System
- Vented Exhaust Fan
- Gas Water Heater
- Septic Tank
Listing and Financial Details
- Tax Lot 18
- Assessor Parcel Number 760-64-86-42-800-000
Community Details
Overview
- The Highlands Subdivision
- Community Lake
- Pond in Community
Amenities
- Common Area
Recreation
- Boat Dock
- Golf Course Community
- Tennis Courts
- Community Playground
- Community Pool
- Putting Green
Ownership History
Purchase Details
Home Financials for this Owner
Home Financials are based on the most recent Mortgage that was taken out on this home.Purchase Details
Home Financials for this Owner
Home Financials are based on the most recent Mortgage that was taken out on this home.Purchase Details
Home Financials for this Owner
Home Financials are based on the most recent Mortgage that was taken out on this home.Purchase Details
Home Financials for this Owner
Home Financials are based on the most recent Mortgage that was taken out on this home.Purchase Details
Similar Homes in Chesterfield, VA
Home Values in the Area
Average Home Value in this Area
Purchase History
| Date | Buyer | Sale Price | Title Company |
|---|---|---|---|
| Barnum Louis D | -- | None Available | |
| Barnum Louis D | $340,000 | Attorney | |
| Petty James W | $329,000 | Attorney | |
| Ogle Christopher W | $391,250 | -- | |
| Cooke Robert S | $265,000 | -- |
Mortgage History
| Date | Status | Borrower | Loan Amount |
|---|---|---|---|
| Open | Barnum Louis D | $314,122 | |
| Closed | Barnum Louis D | $340,000 | |
| Previous Owner | Ogle Christopher W | $253,011 | |
| Previous Owner | Ogle Christopher W | $313,200 |
Property History
| Date | Event | Price | Change | Sq Ft Price |
|---|---|---|---|---|
| 05/10/2019 05/10/19 | Sold | $340,000 | -5.8% | $123 / Sq Ft |
| 03/25/2019 03/25/19 | Pending | -- | -- | -- |
| 02/11/2019 02/11/19 | For Sale | $361,000 | +9.7% | $131 / Sq Ft |
| 04/04/2016 04/04/16 | Sold | $329,000 | -1.8% | $119 / Sq Ft |
| 02/25/2016 02/25/16 | Pending | -- | -- | -- |
| 02/09/2016 02/09/16 | For Sale | $334,900 | +3.0% | $121 / Sq Ft |
| 09/24/2012 09/24/12 | Sold | $325,000 | -9.5% | $117 / Sq Ft |
| 08/22/2012 08/22/12 | Pending | -- | -- | -- |
| 03/19/2012 03/19/12 | For Sale | $359,000 | -- | $130 / Sq Ft |
Tax History Compared to Growth
Tax History
| Year | Tax Paid | Tax Assessment Tax Assessment Total Assessment is a certain percentage of the fair market value that is determined by local assessors to be the total taxable value of land and additions on the property. | Land | Improvement |
|---|---|---|---|---|
| 2024 | $4,053 | $414,000 | $85,200 | $328,800 |
| 2023 | $3,574 | $392,800 | $77,000 | $315,800 |
| 2022 | $3,388 | $368,300 | $77,000 | $291,300 |
| 2021 | $25 | $339,500 | $77,000 | $262,500 |
| 2020 | $3,103 | $326,600 | $77,000 | $249,600 |
| 2019 | $3,139 | $330,400 | $77,000 | $253,400 |
| 2018 | $3,153 | $325,900 | $76,000 | $249,900 |
| 2017 | $3,159 | $323,900 | $74,000 | $249,900 |
| 2016 | $3,075 | $320,300 | $74,000 | $246,300 |
| 2015 | $3,013 | $311,300 | $72,000 | $239,300 |
| 2014 | $3,007 | $310,600 | $72,000 | $238,600 |
Agents Affiliated with this Home
-
Julia Burch
J
Seller's Agent in 2019
Julia Burch
Coldwell Banker Prime
(804) 426-1481
51 Total Sales
-

Buyer's Agent in 2019
Kathy Murray
Napier REALTORS ERA
-

Seller's Agent in 2016
Heather Egan
Long & Foster REALTORS
(804) 241-6290
-
Dianne Long

Seller's Agent in 2012
Dianne Long
Napier REALTORS ERA
(804) 334-3041
3 in this area
144 Total Sales
-
Inez Costa-Clubb

Buyer's Agent in 2012
Inez Costa-Clubb
Keller Williams Realty
(804) 314-1749
11 Total Sales
Map
Source: Central Virginia Regional MLS
MLS Number: 1904150
APN: 760-64-86-42-800-000
- 12012 Buckrudy Terrace
- 12024 Buckrudy Terrace
- 12030 Buckrudy Terrace
- 12042 Buckrudy Terrace
- 11950 Nash Rd
- 12054 Buckrudy Terrace
- 8611 Glendevon Ct
- 11436 Brant Hollow Ct
- 11424 Shellharbor Ct
- 8510 Heathermist Ct
- 8907 First Branch Ln
- 11513 Barrows Ridge Ln
- 12618 Capernwray Terrace
- 11719 Burray Rd
- 11320 Glendevon Rd
- 11400 Shorecrest Ct
- 12612 KernMacK Dr
- 8713 Mckibben Dr
- 8613 Mckibben Dr
- 8831 Whistling Swan Rd
- 8607 Finstown Ln
- 8619 Finstown Ln
- 11900 Culloden Ln
- 8625 Finstown Ln
- 11906 Culloden Ln
- 11907 Dunvegan Ct
- 8612 Finstown Ln
- 8606 Finstown Ln
- 8618 Finstown Ln
- 8600 Finstown Ln
- 8631 Finstown Ln
- 11912 Culloden Ln
- 11913 Dunvegan Ct
- 11900 Dunvegan Ct
- 8531 Finstown Ln
- 8536 Finstown Ln
- 8624 Finstown Ln
- 11919 Dunvegan Ct
- 11918 Culloden Ln
- 8637 Finstown Ln
