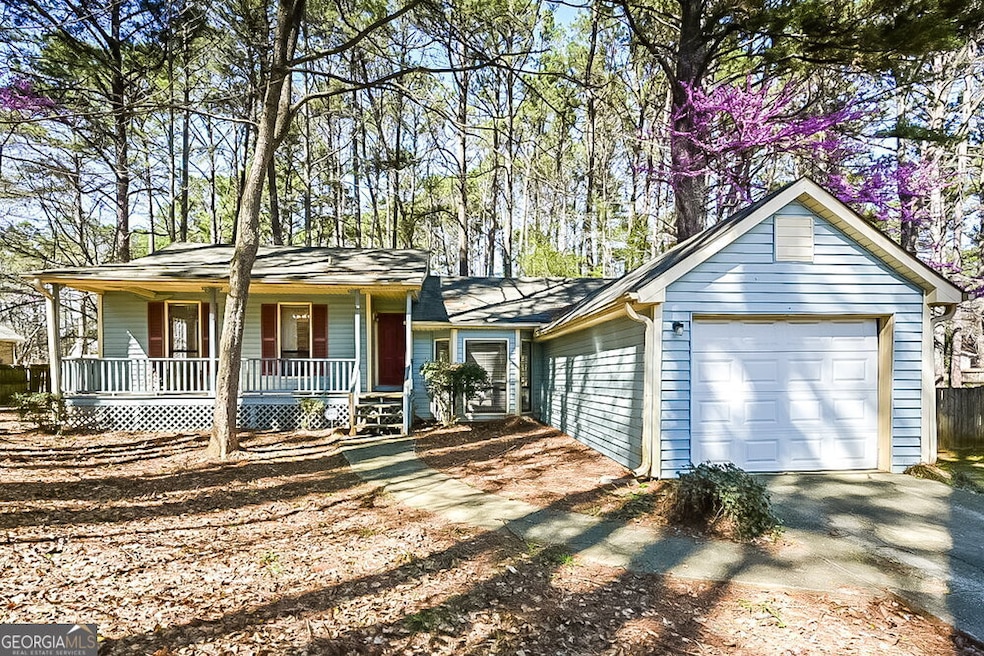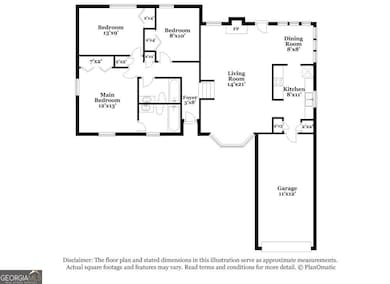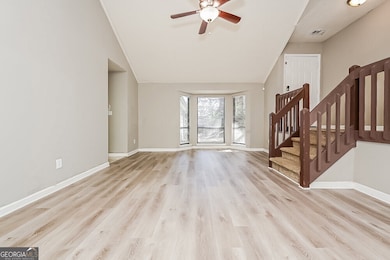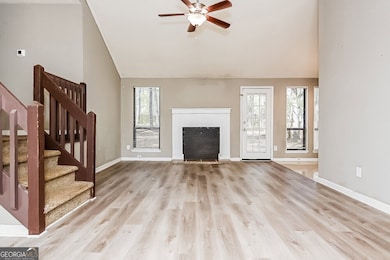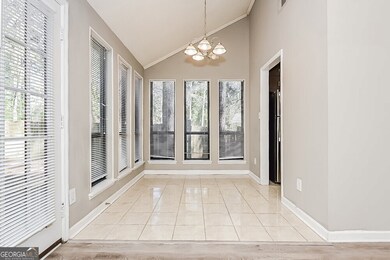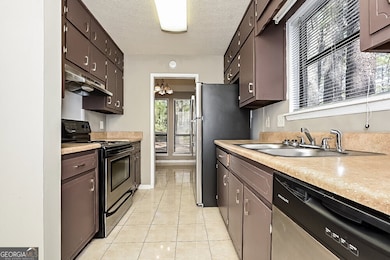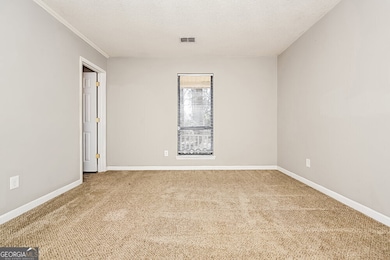8607 Forest Pointe Ct Jonesboro, GA 30238
Highlights
- Traditional Architecture
- Great Room
- Cul-De-Sac
- Wood Flooring
- No HOA
- Porch
About This Home
This rental home in Jonesboro, GA features an attached one-car garage, a charming front porch, and a patio in the backyard for enjoying time outdoors. Inside, you'll find an open floor plan that includes a stunning living room with a vaulted ceiling and hardwood flooring. There's a fireplace at one end and a beautiful bay window at the other. An open staircase leads up to the carpeted main bedroom suite. This area has a clothes closet with louvered doors and an attached bathroom. The kitchen features stainless steel appliances and a pantry. Tile floors extend into the formal dining room, where you'll dine under the chandelier while surrounded by tall windows.
Listing Agent
Progress Residential PropertyManager License #429165 Listed on: 07/10/2025
Home Details
Home Type
- Single Family
Est. Annual Taxes
- $2,824
Year Built
- Built in 1982 | Remodeled
Lot Details
- 0.4 Acre Lot
- Cul-De-Sac
- Level Lot
Home Design
- Traditional Architecture
- Split Foyer
- Slab Foundation
- Composition Roof
- Vinyl Siding
Interior Spaces
- 1,159 Sq Ft Home
- 1-Story Property
- Ceiling Fan
- Great Room
- Living Room with Fireplace
- Combination Dining and Living Room
- Pull Down Stairs to Attic
- Laundry in Garage
Kitchen
- Dishwasher
- Disposal
Flooring
- Wood
- Carpet
- Tile
- Vinyl
Bedrooms and Bathrooms
- 3 Main Level Bedrooms
- 2 Full Bathrooms
- Separate Shower
Parking
- 1 Car Garage
- Parking Accessed On Kitchen Level
- Garage Door Opener
Outdoor Features
- Patio
- Porch
Schools
- Pointe South Elementary And Middle School
- Riverdale High School
Utilities
- Central Heating and Cooling System
Listing and Financial Details
- Security Deposit $1,710
- 12-Month Minimum Lease Term
- $55 Application Fee
Community Details
Overview
- No Home Owners Association
- Pointe South Place Subdivision
Pet Policy
- Pets Allowed
Map
Source: Georgia MLS
MLS Number: 10561372
APN: 13-0248B-00D-004
- 916 Forest Pointe Way
- 8479 Alden Dr
- 1120 Brandon Hill Way
- 8562 Creekwood Way
- 1092 Brandon Hill Way
- 8596 Creekwood Way
- 8577 Parkside Dr
- 910 Brandon Hill Way
- 1089 Brandon Hill Way
- 841 Kenwood Ln
- 8670 Brandon Hill Ln
- 8636 Woodside Ln
- 8685 Woodside Ln
- 760 Jamestown Crossing
- 785 Redland Dr
- 8609 Lakeview Common
- 8564 Jamestown Way
- 8566 Jamestown Way
- 862 Park Villa Way
- 8568 Creekwood Way
- 8595 Parkside Dr
- 892 Oak Dr
- 997 Brandon Hill Way
- 1021 Brandon Hill Way
- 732 Jamestown Crossing
- 1 Lakeview Way
- 721 Redland Dr
- 700 Redland Dr
- 100 Chase Ridge Dr
- 772 Pointe Pkwy S
- 8536 Webb Rd
- 8213 Highway 85
- 8479 Glendevon Ct
- 8614 Thomas Ln
- 8442 Glendevon Ct
- 691 Sterling Ct
- 8638 Thomas Rd
- 8275 Brittany Ln
