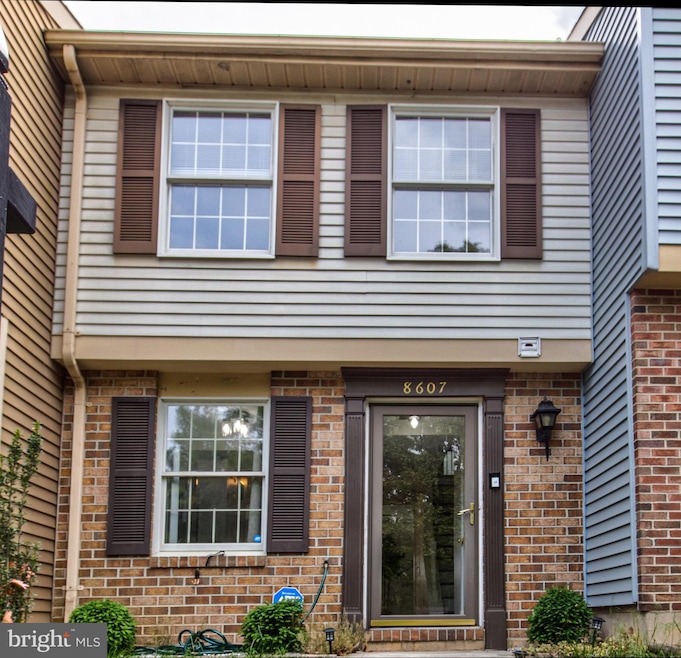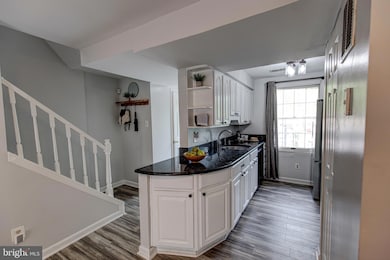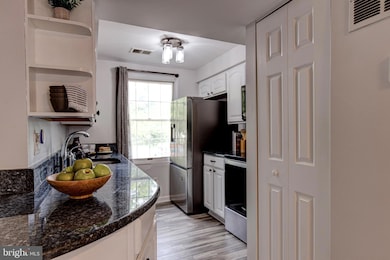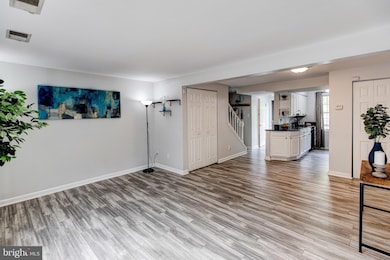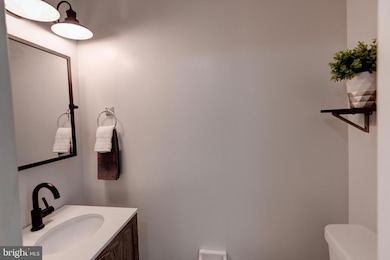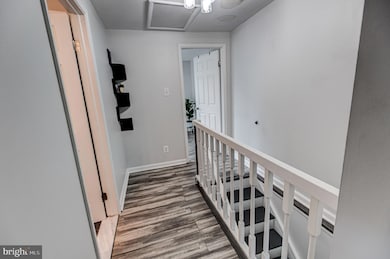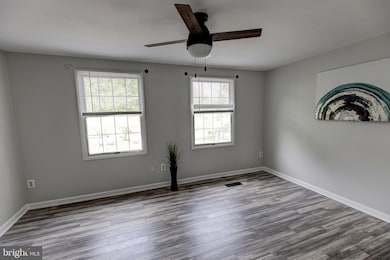8607 Kenosha Ct Lorton, VA 22079
Newington Forest NeighborhoodHighlights
- Traditional Architecture
- Wood Flooring
- Stainless Steel Appliances
- Silverbrook Elementary School Rated A
- Upgraded Countertops
- Galley Kitchen
About This Home
Welcome to 8607 Kenosha Court — nestled in a vibrant, friendly community that perfectly blends comfort, convenience, and connection. Surrounded by scenic parks like Pohick Creek Stream Valley and Mason Neck State Park, you'll enjoy endless opportunities for outdoor adventure and relaxation. This prime location offers easy access to shopping centers, top-rated schools, and an array of dining options to satisfy every craving.Commuters will love the quick access to both Amtrak and VRE stations, making travel to Washington, D.C., and beyond a breeze. Freshly painted and thoughtfully updated, this home is move-in ready and waiting for its next chapter.*Please note: Photos are from a previous listing. The property is not currently staged.Don’t miss your chance to experience all that this warm, welcoming neighborhood has to offer—schedule your private tour today!
Townhouse Details
Home Type
- Townhome
Est. Annual Taxes
- $4,166
Year Built
- Built in 1987
Lot Details
- 1,059 Sq Ft Lot
- Privacy Fence
- Wood Fence
- Property is in excellent condition
Home Design
- Traditional Architecture
- Slab Foundation
- Asphalt Roof
- Aluminum Siding
Interior Spaces
- 945 Sq Ft Home
- Property has 2 Levels
- Ceiling Fan
- Combination Dining and Living Room
Kitchen
- Galley Kitchen
- Electric Oven or Range
- Built-In Microwave
- Ice Maker
- Dishwasher
- Stainless Steel Appliances
- Upgraded Countertops
- Disposal
Flooring
- Wood
- Carpet
Bedrooms and Bathrooms
- 2 Bedrooms
- Bathtub with Shower
Laundry
- Laundry Room
- Washer and Dryer Hookup
Parking
- Parking Lot
- 1 Assigned Parking Space
Schools
- South County High School
Utilities
- Central Air
- Heat Pump System
- Electric Water Heater
- Cable TV Available
Listing and Financial Details
- Residential Lease
- Security Deposit $2,500
- Tenant pays for all utilities
- Rent includes hoa/condo fee
- No Smoking Allowed
- 12-Month Lease Term
- Available 5/15/25
- $59 Application Fee
- $200 Repair Deductible
- Assessor Parcel Number 0983 05 0028A
Community Details
Overview
- Newington Heights Subdivision
Pet Policy
- Pets allowed on a case-by-case basis
- Pet Deposit $350
- $25 Monthly Pet Rent
Map
Source: Bright MLS
MLS Number: VAFX2241244
APN: 0983-05-0028A
- 8663 Kenosha Ct
- 8442 Red Eagle Ct
- 8572 Blackfoot Ct
- 8778 Susquehanna St
- 8617 Rocky Gap Ct
- 8554 Koluder Ct
- 8455 Aurora Ct
- 8548 Golden Ridge Ct
- 8706 Pinnacle Rock Ct
- 8429 Ambrose Ct
- 8757 Southern Oaks Place
- 8480 Catia Ln
- 8479 Catia Ln
- 8188 Curving Creek Ct
- 8451 Catia Ln
- 8160 Curving Creek Ct
- 8337 Wind Fall Rd
- 8669 Bent Arrow Ct
- 8140 Willowdale Ct
- 8519 Century Oak Ct
