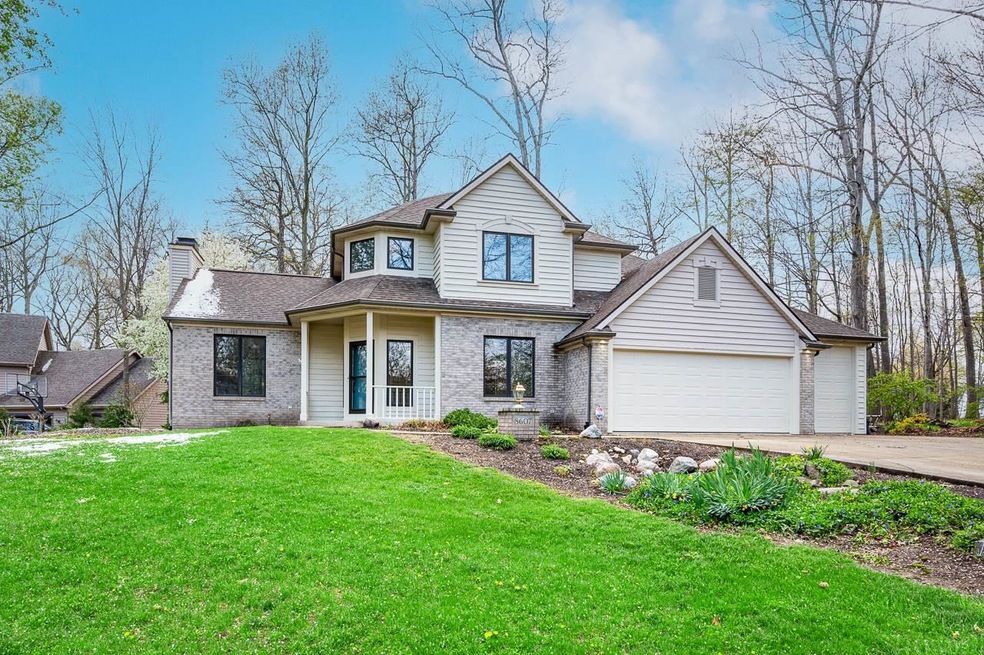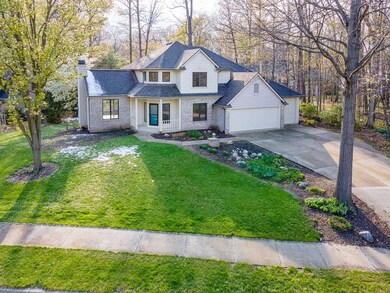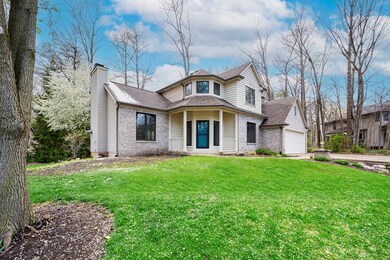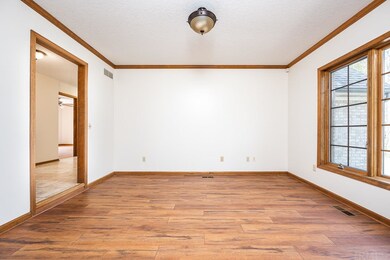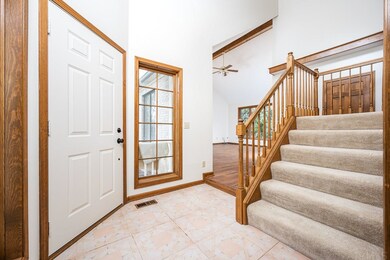
8607 Oakcliff Ct Fort Wayne, IN 46825
North Pointe NeighborhoodEstimated Value: $467,000 - $500,000
Highlights
- Living Room with Fireplace
- 3 Car Attached Garage
- Geothermal Heating and Cooling
- Community Pool
- Central Air
- Level Lot
About This Home
As of May 2021A custom made Bob Buescher home in North Pointe Woods....located on a quiet cul-de-sac, this quality ONE owner home on almost a 1/2 acre lot has so much to offer and has been very well maintained. With nearly 3,700 sq feet of living space, this home has 5 bedrooms and 5 baths with the master suite on the main floor. The remodeled master bath will be a nice little escape away to relax and unwind. A large spacious living room with cathedral ceilings and cozy fireplace leads to a gorgeous open eat-in kitchen with granite countertops and stainless steel appliances. The full finished daylight basement will wow you as it has an additional fireplace and space for a large screen TV, pool table, ping pong table or whatever you desire. It is also fully plumbed for a wet bar. 3 car garage with 3rd stall raised overhead door. Other great features include geothermal heating & cooling, 120 gallon hot water heater, new interior and exterior paint, new flooring on main floor. Back deck with great wooded lot. So much storage in this home as well with a full floored attic off of the upstairs bath. Neighborhood association pool is also a short walk or bike ride away with tennis courts and clubhouse. As a bonus, this home has been pre-inspected to put your mind at ease. Do not miss seeing this fantastic home! Be sure to check out the 3D tour!
Home Details
Home Type
- Single Family
Est. Annual Taxes
- $3,199
Year Built
- Built in 1994
Lot Details
- 0.46 Acre Lot
- Lot Dimensions are 131x152
- Level Lot
HOA Fees
- $24 Monthly HOA Fees
Parking
- 3 Car Attached Garage
- Off-Street Parking
Home Design
- Brick Exterior Construction
- Wood Siding
- Vinyl Construction Material
Interior Spaces
- 2-Story Property
- Gas Log Fireplace
- Living Room with Fireplace
- 2 Fireplaces
Bedrooms and Bathrooms
- 5 Bedrooms
Finished Basement
- 1 Bathroom in Basement
- Natural lighting in basement
Schools
- Lincoln Elementary School
- Shawnee Middle School
- Northrop High School
Utilities
- Central Air
- Geothermal Heating and Cooling
Listing and Financial Details
- Assessor Parcel Number 02-08-08-128-002.000-072
Community Details
Overview
- $46 Other Monthly Fees
Recreation
- Community Pool
Ownership History
Purchase Details
Home Financials for this Owner
Home Financials are based on the most recent Mortgage that was taken out on this home.Similar Homes in Fort Wayne, IN
Home Values in the Area
Average Home Value in this Area
Purchase History
| Date | Buyer | Sale Price | Title Company |
|---|---|---|---|
| Baron Zachary | -- | Metropolitan Title Of In |
Mortgage History
| Date | Status | Borrower | Loan Amount |
|---|---|---|---|
| Open | Baron Zachary | $50,000 | |
| Open | Baron Zachary | $304,000 | |
| Previous Owner | Andriano Felix F | $27,100 | |
| Previous Owner | Andriano Stacia L | $216,800 | |
| Previous Owner | Andriano Felix F | $44,100 | |
| Previous Owner | Andriano Felix F | $30,000 | |
| Previous Owner | Andriano Felix F | $217,600 | |
| Previous Owner | Andriano Felix F | $242,000 | |
| Previous Owner | Andriano Felix F | $18,000 | |
| Previous Owner | Andriano Felix F | $220,000 |
Property History
| Date | Event | Price | Change | Sq Ft Price |
|---|---|---|---|---|
| 05/28/2021 05/28/21 | Sold | $380,000 | +1.4% | $103 / Sq Ft |
| 04/25/2021 04/25/21 | Pending | -- | -- | -- |
| 04/23/2021 04/23/21 | For Sale | $374,900 | -- | $102 / Sq Ft |
Tax History Compared to Growth
Tax History
| Year | Tax Paid | Tax Assessment Tax Assessment Total Assessment is a certain percentage of the fair market value that is determined by local assessors to be the total taxable value of land and additions on the property. | Land | Improvement |
|---|---|---|---|---|
| 2024 | $4,477 | $430,000 | $56,600 | $373,400 |
| 2023 | $4,472 | $393,500 | $56,600 | $336,900 |
| 2022 | $4,234 | $371,600 | $56,600 | $315,000 |
| 2021 | $3,396 | $304,800 | $40,800 | $264,000 |
| 2020 | $3,117 | $286,600 | $40,800 | $245,800 |
| 2019 | $3,199 | $295,200 | $40,800 | $254,400 |
| 2018 | $3,114 | $285,900 | $40,800 | $245,100 |
| 2017 | $3,052 | $274,200 | $40,800 | $233,400 |
| 2016 | $2,887 | $263,800 | $40,800 | $223,000 |
| 2014 | $2,575 | $248,200 | $40,800 | $207,400 |
| 2013 | $2,496 | $240,900 | $40,800 | $200,100 |
Agents Affiliated with this Home
-
Julia Carsten

Seller's Agent in 2021
Julia Carsten
Anthony REALTORS
(260) 615-0453
3 in this area
132 Total Sales
-
Charity Middleton

Buyer's Agent in 2021
Charity Middleton
Noll Team Real Estate
(260) 348-6822
1 in this area
119 Total Sales
Map
Source: Indiana Regional MLS
MLS Number: 202113847
APN: 02-08-08-128-002.000-072
- 2814 Meadow Stream
- 8777 Artemis Ln
- 2707 Crossbranch Ct
- 8646 Artemis Ln
- 3018 Caradoza Cove
- 8635 Artemis Ln
- 8657 Artemis Ln
- 4314 Osiris Ln
- 8689 Artemis Ln
- 4302 Osiris Ln
- 4317 Veritas Blvd
- 8603 Artemis Ln
- 4307 Veritas Blvd Unit E15
- 4290 Osiris Ln
- 4319 Veritas Blvd
- 3135 Sterling Ridge Cove Unit 55
- 4278 Osiris Ln
- 8711 Artemis Ln
- 7924 Grassland Ct
- 8928 Goshawk Ln
- 8607 Oakcliff Ct
- 2828 Cliffwood Ln
- 8603 Oakcliff Ct
- 8605 Robison Ct
- 8610 Oakcliff Ct
- 8601 Robison Ct
- 2824 Cliffwood Ln
- 8702 Oakcliff Ln
- 8602 Oakcliff Ct
- 8705 Oakcliff Ln
- 2827 Cliffwood Ln
- 8602 Robison Ct
- 8706 Oakcliff Ln
- 2823 Cliffwood Ln
- 8606 Robison Ct
- 8610 Robison Ct
- 2819 Cliffwood Ln
- 2822 Woodhollow Trail
- 2826 Woodhollow Trail
- 8709 Oakcliff Ln
