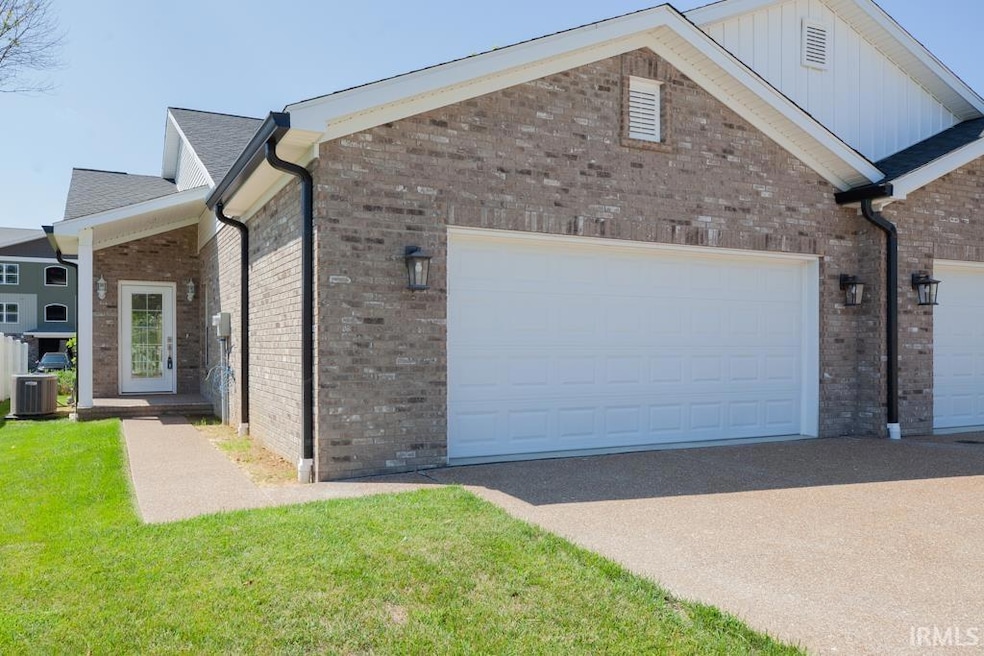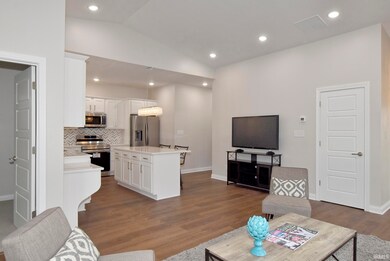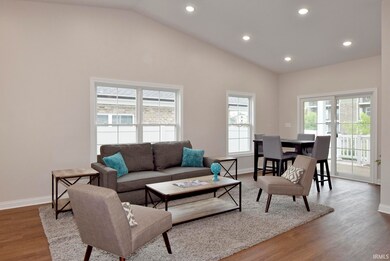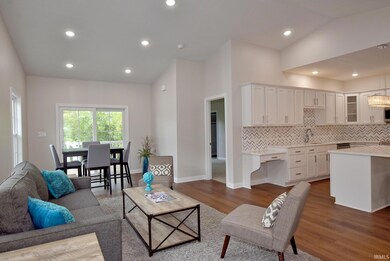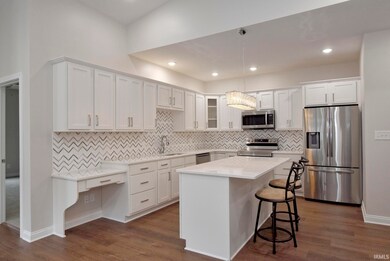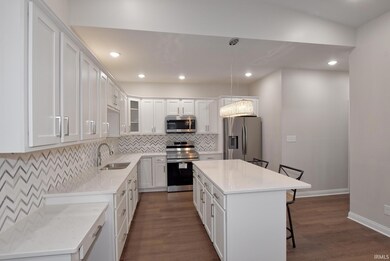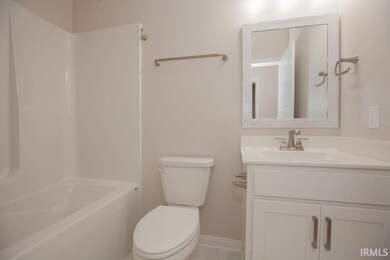
8607 Pebble Creek Dr Newburgh, IN 47630
Highlights
- Open Floorplan
- Backs to Open Ground
- Great Room
- John H. Castle Elementary School Rated A-
- Cathedral Ceiling
- Stone Countertops
About This Home
As of May 2025Spacious new all brick town home with open floor plan, two-bedroom, two-bath in Newburgh's Pebble Creek subdivision. Great room with cathedral ceiling, elegant light fixtures, ample cabinets in kitchen, quartz counter tops with large island work space and breakfast bar, stainless steel appliances, covered back porch with stairs to back yard adds to the comfort of daily living. Luxury vinyl flooring in living areas, bathrooms with tile, and bedrooms carpeted. The owner's suite is located at back of the home and features a large private bathroom with double vanity and walk in closet. Attached 2-car garage with direct access to living area, no steps.
Last Agent to Sell the Property
F.C. TUCKER EMGE Brokerage Phone: 812-426-9020 Listed on: 02/07/2025

Property Details
Home Type
- Condominium
Est. Annual Taxes
- $3,591
Year Built
- Built in 2023
Parking
- 2 Car Attached Garage
- Aggregate Flooring
- Garage Door Opener
Home Design
- Brick Exterior Construction
- Poured Concrete
- Asphalt Roof
- Vinyl Construction Material
Interior Spaces
- 1,204 Sq Ft Home
- 1-Story Property
- Open Floorplan
- Cathedral Ceiling
- Ceiling Fan
- Entrance Foyer
- Great Room
- Crawl Space
Kitchen
- Breakfast Bar
- Electric Oven or Range
- Kitchen Island
- Stone Countertops
- Disposal
Flooring
- Carpet
- Tile
- Vinyl
Bedrooms and Bathrooms
- 2 Bedrooms
- En-Suite Primary Bedroom
- Walk-In Closet
- 2 Full Bathrooms
- Double Vanity
- Bathtub with Shower
Laundry
- Laundry on main level
- Washer and Electric Dryer Hookup
Schools
- Castle Elementary School
- Castle North Middle School
- Castle High School
Utilities
- Forced Air Heating and Cooling System
- Cable TV Available
Additional Features
- Backs to Open Ground
- Suburban Location
Community Details
- Pebble Creek Subdivision
Listing and Financial Details
- Assessor Parcel Number 87-12-22-306-061.000-019
- Seller Concessions Not Offered
Ownership History
Purchase Details
Home Financials for this Owner
Home Financials are based on the most recent Mortgage that was taken out on this home.Similar Homes in Newburgh, IN
Home Values in the Area
Average Home Value in this Area
Purchase History
| Date | Type | Sale Price | Title Company |
|---|---|---|---|
| Warranty Deed | -- | None Listed On Document |
Mortgage History
| Date | Status | Loan Amount | Loan Type |
|---|---|---|---|
| Open | $245,000 | New Conventional |
Property History
| Date | Event | Price | Change | Sq Ft Price |
|---|---|---|---|---|
| 05/29/2025 05/29/25 | Sold | $245,000 | -11.4% | $203 / Sq Ft |
| 04/28/2025 04/28/25 | Pending | -- | -- | -- |
| 02/07/2025 02/07/25 | For Sale | $276,500 | -- | $230 / Sq Ft |
Tax History Compared to Growth
Tax History
| Year | Tax Paid | Tax Assessment Tax Assessment Total Assessment is a certain percentage of the fair market value that is determined by local assessors to be the total taxable value of land and additions on the property. | Land | Improvement |
|---|---|---|---|---|
| 2024 | $3,537 | $246,700 | $24,800 | $221,900 |
| 2023 | $2,840 | $190,900 | $24,800 | $166,100 |
| 2022 | $18 | $1,200 | $1,200 | $0 |
| 2021 | $19 | $1,200 | $1,200 | $0 |
Agents Affiliated with this Home
-
Carolyn McClintock

Seller's Agent in 2025
Carolyn McClintock
F.C. TUCKER EMGE
(812) 457-6281
121 in this area
561 Total Sales
-
Jacqui Lewis
J
Buyer's Agent in 2025
Jacqui Lewis
F.C. TUCKER EMGE
(812) 426-9020
1 in this area
5 Total Sales
Map
Source: Indiana Regional MLS
MLS Number: 202503886
APN: 87-12-22-306-061.000-019
- 8599 Pebble Creek Dr
- 8523 Pebble Creek Dr
- 8850 Pebble Creek Dr
- 8735 Pebble Creek Dr Unit 43
- 3530 Montgomery Ct
- 8557 Pebble Creek Dr
- 3514 Sand Dr
- 3605 Sand Dr
- 8675 Pebble Creek Dr
- 3511 Sand Dr
- 3587 Sand Dr
- 3509 Sand Dr
- 3500 Sand Dr Unit One
- 3575 Sand Dr
- 3533 Sand Dr
- 8763 Pebble Creek Dr
- 8487 Bell Crossing Dr
- 8473 Bell Crossing Dr
- 8472 Bell Crossing Dr
- 8458 Bell Crossing Dr
