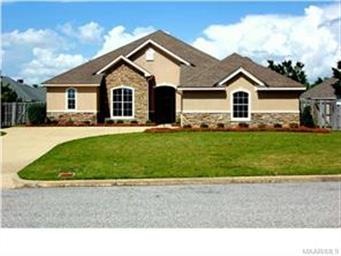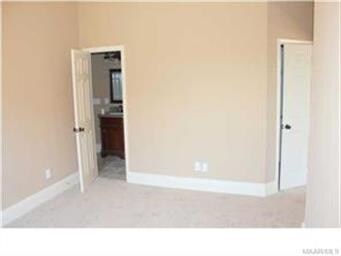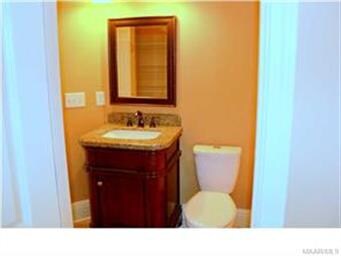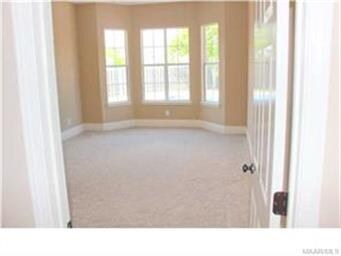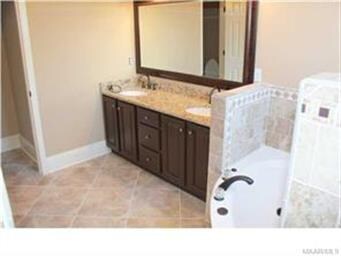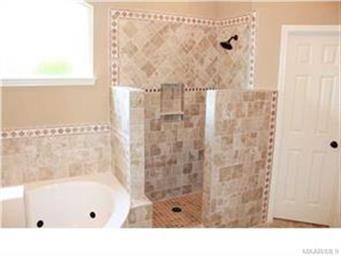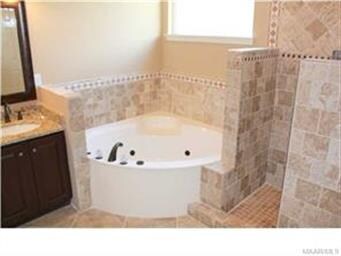
8607 Thrush Ln Montgomery, AL 36117
Outer East NeighborhoodEstimated Value: $355,346 - $406,000
Highlights
- In Ground Pool
- Hydromassage or Jetted Bathtub
- 2 Car Attached Garage
- Wood Flooring
- Screened Porch
- Double Pane Windows
About This Home
As of July 2014This house is emaculate!!! Move-in ready! The kitchen has been updated with all new stainless appliances including a fridge, smooth surface range, double deep bowled sink with new faucet, granite countertops with travertine backsplashes, a breakfast bar and keeping room with stone fireplace. The dining room has an octagon shaped ceiling and opens to the large living room. The main suite is large with a whole new bath including granite counter tops, new lighting fixtures and chandelier, a garden tub and a free standing newly tiled shower. There's a Jack 'N Jill bath between 2 of the bedrooms and the 3rd bedroom has it's own. A screened in porch allows you to enjoy the beautiful pool with new liner and the new landscaped yard. The entire house has been repainted and there's new carpet and tile throughout. You must see this showcase house to truly appreciate all of the amenities! Deer Creek Features walking paths, lakes, tennis courts, pool & clubhouse, health club, etc!
Last Agent to Sell the Property
Katherine Madison Co., LLC. License #0101674 Listed on: 05/12/2014
Home Details
Home Type
- Single Family
Est. Annual Taxes
- $1,661
Year Built
- Built in 1997
Lot Details
- Lot Dimensions are 68x158
- Sprinkler System
HOA Fees
- $63 Monthly HOA Fees
Home Design
- Brick Exterior Construction
- Slab Foundation
- Stucco Exterior Insulation and Finish Systems
- Roof Vent Fans
Interior Spaces
- 2,606 Sq Ft Home
- 1-Story Property
- Ceiling height of 9 feet or more
- Gas Fireplace
- Double Pane Windows
- Insulated Doors
- Screened Porch
- Pull Down Stairs to Attic
- Washer and Dryer Hookup
Kitchen
- Breakfast Bar
- Electric Range
- Microwave
- Ice Maker
- Dishwasher
- Disposal
Flooring
- Wood
- Wall to Wall Carpet
- Tile
Bedrooms and Bathrooms
- 4 Bedrooms
- Walk-In Closet
- 3 Full Bathrooms
- Double Vanity
- Hydromassage or Jetted Bathtub
- Garden Bath
- Separate Shower
- Linen Closet In Bathroom
Home Security
- Home Security System
- Fire and Smoke Detector
Parking
- 2 Car Attached Garage
- Parking Pad
Pool
- In Ground Pool
- Pool Equipment Stays
Outdoor Features
- Patio
Schools
- Blount Elementary School
- Carr Middle School
- Jefferson Davis High School
Utilities
- Multiple cooling system units
- Multiple Heating Units
- Heat Pump System
- Electric Water Heater
- High Speed Internet
- Satellite Dish
- Cable TV Available
Listing and Financial Details
- Assessor Parcel Number 03-09-08-34-00-003-008000
Ownership History
Purchase Details
Home Financials for this Owner
Home Financials are based on the most recent Mortgage that was taken out on this home.Purchase Details
Home Financials for this Owner
Home Financials are based on the most recent Mortgage that was taken out on this home.Purchase Details
Purchase Details
Home Financials for this Owner
Home Financials are based on the most recent Mortgage that was taken out on this home.Purchase Details
Home Financials for this Owner
Home Financials are based on the most recent Mortgage that was taken out on this home.Similar Homes in Montgomery, AL
Home Values in the Area
Average Home Value in this Area
Purchase History
| Date | Buyer | Sale Price | Title Company |
|---|---|---|---|
| Taunton Kimberly C | $269,000 | None Available | |
| Evans Marc | $172,400 | None Available | |
| The Bank Of New York Mellon | $214,200 | None Available | |
| Sellers Jesuk Song | $300,000 | None Available | |
| Shows Robert | -- | -- |
Mortgage History
| Date | Status | Borrower | Loan Amount |
|---|---|---|---|
| Open | Taunton Kimberly C | $260,930 | |
| Previous Owner | Sellers Jesuk Song | $270,000 | |
| Previous Owner | Shows Robert | $231,750 |
Property History
| Date | Event | Price | Change | Sq Ft Price |
|---|---|---|---|---|
| 07/10/2014 07/10/14 | Sold | $269,000 | -5.6% | $103 / Sq Ft |
| 07/10/2014 07/10/14 | Pending | -- | -- | -- |
| 05/12/2014 05/12/14 | For Sale | $285,000 | +65.3% | $109 / Sq Ft |
| 07/24/2013 07/24/13 | Sold | $172,400 | -23.3% | $66 / Sq Ft |
| 06/17/2013 06/17/13 | Pending | -- | -- | -- |
| 06/10/2013 06/10/13 | For Sale | $224,900 | -- | $86 / Sq Ft |
Tax History Compared to Growth
Tax History
| Year | Tax Paid | Tax Assessment Tax Assessment Total Assessment is a certain percentage of the fair market value that is determined by local assessors to be the total taxable value of land and additions on the property. | Land | Improvement |
|---|---|---|---|---|
| 2024 | $1,661 | $34,870 | $4,500 | $30,370 |
| 2023 | $1,661 | $34,020 | $4,500 | $29,520 |
| 2022 | $1,034 | $29,450 | $4,500 | $24,950 |
| 2021 | $955 | $27,300 | $0 | $0 |
| 2020 | $951 | $27,170 | $4,500 | $22,670 |
| 2019 | $942 | $26,910 | $4,500 | $22,410 |
| 2018 | $993 | $27,190 | $4,500 | $22,690 |
| 2017 | $946 | $54,060 | $9,000 | $45,060 |
| 2014 | $2,000 | $27,410 | $4,500 | $22,910 |
| 2013 | -- | $27,520 | $5,500 | $22,020 |
Agents Affiliated with this Home
-
Cody Eiland
C
Seller's Agent in 2014
Cody Eiland
Katherine Madison Co., LLC.
(334) 546-0636
2 in this area
10 Total Sales
-
CJ Hodges

Buyer's Agent in 2014
CJ Hodges
Paramount Properties, LLC.
(334) 233-5848
121 in this area
204 Total Sales
-
Johny Clark
J
Seller's Agent in 2013
Johny Clark
Clark Realty
(334) 590-4450
14 in this area
89 Total Sales
-

Buyer's Agent in 2013
Mary Huey
4 Wallz Real Estate
(334) 221-8584
Map
Source: Montgomery Area Association of REALTORS®
MLS Number: 309304
APN: 09-08-34-0-003-008.000
- 8531 Pipit Ct
- 8731 Carillion Place
- 1207 Stafford Dr
- 1201 Hallwood Ln
- 9685 Greythorne Way
- 8742 Polo Ridge
- 1067 Fawnview Rd
- 9283 Berrington Place
- 9500 Greythorne Ct
- 1315 Richton Rd
- 8745 Hallwood Dr
- 8643 Hearthstone Dr
- 9206 Harrington Cir
- 8740 Hallwood Dr
- 8849 Ashland Park Place
- 8530 Asheworth Dr
- 1516 Hallwood Ln
- 8820 Andress Ct
- 8661 Asheworth Dr
- 8859 Broderick St
- 8607 Thrush Ln
- 8601 Thrush Ln
- 8613 Thrush Ln
- 8618 Carillion Place
- 8619 Thrush Ln
- 8712 Carillion Place
- 8706 Carillion Place
- 8718 Carillion Place
- 8543 Pipit Ct
- 8624 Carillion Place
- 8625 Thrush Ln
- 8642 Carillion Place
- 8542 Carillion Place
- 8607 Carillion Place
- 8613 Carillion Place
- 8601 Carillion Place
- 8637 Thrush Ln
- 8537 Pipit Ct
- 8549 Carillion Place
- 8619 Carillion Place
