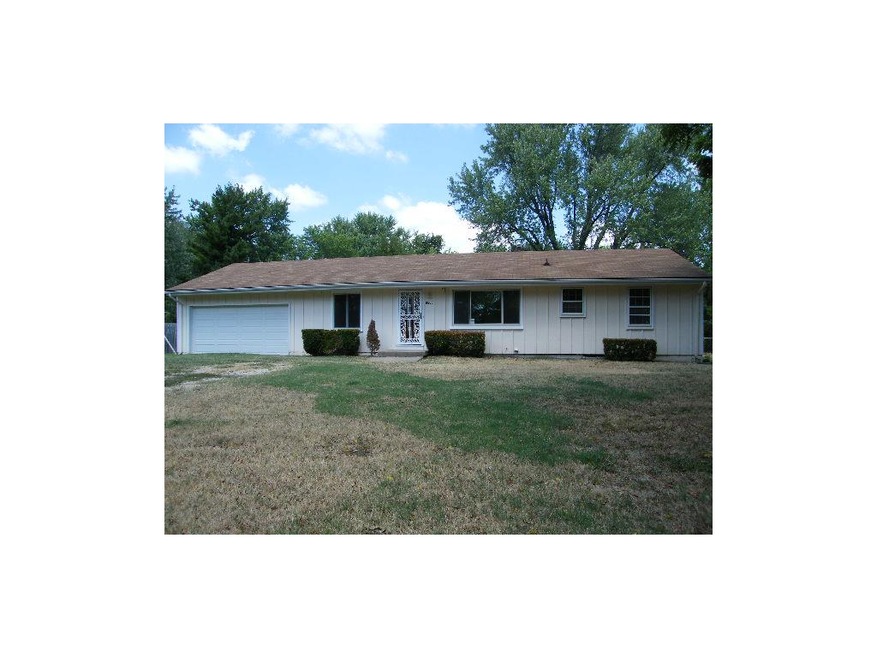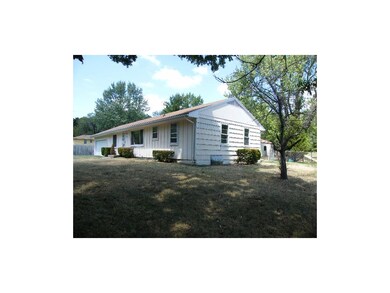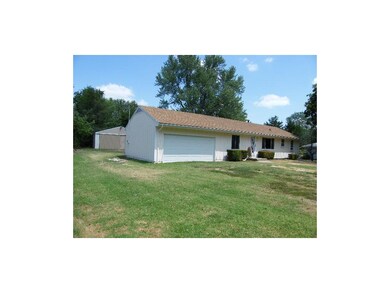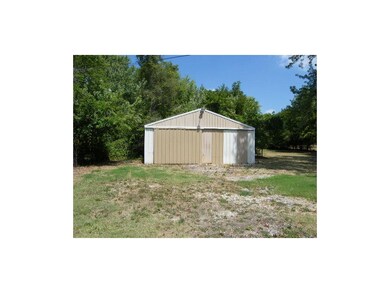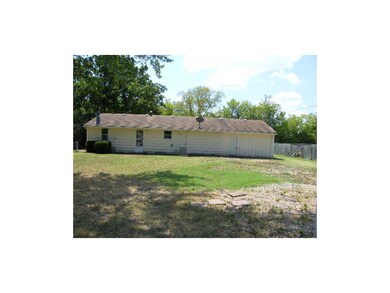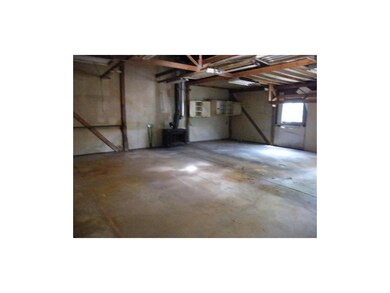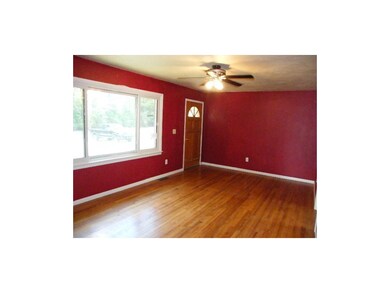
8608 E 117th St Kansas City, MO 64134
Kirkside NeighborhoodHighlights
- Vaulted Ceiling
- Granite Countertops
- Shades
- Ranch Style House
- Skylights
- Enclosed Patio or Porch
About This Home
As of May 2019Large home on .8 acre lot w/mature trees & 30 x 30 OUTBUILDING. Hardwood floors. Lots of storage in basement. Needs a little TLC, but great home for a growing family. Close to Longview Lake. Fannie Mae HomePath property qualifies for HomePath Renovation Financing. Purchase for as little as 3%down. Selling as-is. No Sellers Disclosure. To encourage owner occupancy the seller will not look at Investor offers during first 15 days of listing.
The seller has directed that all offers on this listing be made using the HomePath Online Offer system at the HomePath website
Last Agent to Sell the Property
Lynn Wiesner
Keller Williams Realty Partners Inc. License #SP00054752 Listed on: 08/08/2012
Co-Listed By
Steve Wiesner
Keller Williams Realty Partners Inc. License #SP00221873
Home Details
Home Type
- Single Family
Est. Annual Taxes
- $1,323
Year Built
- Built in 1952
Lot Details
- Lot Dimensions are 119 x 290
- Privacy Fence
- Aluminum or Metal Fence
- Level Lot
- Many Trees
Parking
- 2 Car Attached Garage
Home Design
- Ranch Style House
- Traditional Architecture
- Composition Roof
- Wood Siding
Interior Spaces
- 1,152 Sq Ft Home
- Wet Bar: Vinyl, Hardwood, Ceramic Tiles, Shower Over Tub, Carpet
- Built-In Features: Vinyl, Hardwood, Ceramic Tiles, Shower Over Tub, Carpet
- Vaulted Ceiling
- Ceiling Fan: Vinyl, Hardwood, Ceramic Tiles, Shower Over Tub, Carpet
- Skylights
- Shades
- Plantation Shutters
- Drapes & Rods
- Basement
- Fireplace in Basement
Kitchen
- Eat-In Kitchen
- Granite Countertops
- Laminate Countertops
Flooring
- Wall to Wall Carpet
- Linoleum
- Laminate
- Stone
- Ceramic Tile
- Luxury Vinyl Plank Tile
- Luxury Vinyl Tile
Bedrooms and Bathrooms
- 3 Bedrooms
- Cedar Closet: Vinyl, Hardwood, Ceramic Tiles, Shower Over Tub, Carpet
- Walk-In Closet: Vinyl, Hardwood, Ceramic Tiles, Shower Over Tub, Carpet
- 1 Full Bathroom
- Double Vanity
- Vinyl
Additional Features
- Enclosed Patio or Porch
- City Lot
- Forced Air Heating and Cooling System
Community Details
- Belleacres Subdivision
Listing and Financial Details
- Exclusions: All- AS IS
- Assessor Parcel Number 63-410-05-13-00-0-00-000
Ownership History
Purchase Details
Home Financials for this Owner
Home Financials are based on the most recent Mortgage that was taken out on this home.Purchase Details
Home Financials for this Owner
Home Financials are based on the most recent Mortgage that was taken out on this home.Purchase Details
Purchase Details
Home Financials for this Owner
Home Financials are based on the most recent Mortgage that was taken out on this home.Similar Homes in Kansas City, MO
Home Values in the Area
Average Home Value in this Area
Purchase History
| Date | Type | Sale Price | Title Company |
|---|---|---|---|
| Warranty Deed | -- | Platinum Title Llc | |
| Special Warranty Deed | -- | Continental Title | |
| Trustee Deed | $87,506 | None Available | |
| Warranty Deed | -- | Old Republic Title |
Mortgage History
| Date | Status | Loan Amount | Loan Type |
|---|---|---|---|
| Open | $73,499 | Construction | |
| Closed | $50,000 | Credit Line Revolving | |
| Closed | $107,940 | New Conventional | |
| Closed | $104,000 | New Conventional | |
| Previous Owner | $84,000 | Unknown | |
| Previous Owner | $55,050 | Purchase Money Mortgage |
Property History
| Date | Event | Price | Change | Sq Ft Price |
|---|---|---|---|---|
| 05/13/2019 05/13/19 | Sold | -- | -- | -- |
| 04/02/2019 04/02/19 | Pending | -- | -- | -- |
| 03/28/2019 03/28/19 | Price Changed | $130,000 | +1.6% | $113 / Sq Ft |
| 03/01/2019 03/01/19 | Price Changed | $128,000 | -1.5% | $111 / Sq Ft |
| 02/28/2019 02/28/19 | For Sale | $130,000 | 0.0% | $113 / Sq Ft |
| 01/29/2019 01/29/19 | Pending | -- | -- | -- |
| 01/10/2019 01/10/19 | For Sale | $130,000 | +111.4% | $113 / Sq Ft |
| 11/14/2012 11/14/12 | Sold | -- | -- | -- |
| 11/12/2012 11/12/12 | Pending | -- | -- | -- |
| 08/09/2012 08/09/12 | For Sale | $61,500 | -- | $53 / Sq Ft |
Tax History Compared to Growth
Tax History
| Year | Tax Paid | Tax Assessment Tax Assessment Total Assessment is a certain percentage of the fair market value that is determined by local assessors to be the total taxable value of land and additions on the property. | Land | Improvement |
|---|---|---|---|---|
| 2024 | $1,917 | $22,551 | $5,979 | $16,572 |
| 2023 | $1,917 | $22,551 | $2,884 | $19,667 |
| 2022 | $1,900 | $19,190 | $6,175 | $13,015 |
| 2021 | $1,639 | $19,190 | $6,175 | $13,015 |
| 2020 | $1,571 | $17,381 | $6,175 | $11,206 |
| 2019 | $1,485 | $17,381 | $6,175 | $11,206 |
| 2018 | $761 | $8,315 | $1,952 | $6,363 |
| 2017 | $681 | $8,315 | $1,952 | $6,363 |
| 2016 | $681 | $7,230 | $3,060 | $4,170 |
| 2014 | $661 | $7,089 | $3,000 | $4,089 |
Agents Affiliated with this Home
-

Seller's Agent in 2019
Jana Jeffery
EXP Realty LLC
(913) 451-6767
90 Total Sales
-
C
Buyer's Agent in 2019
Carol Gregg
ReeceNichols - Country Club Plaza
(816) 709-4900
50 Total Sales
-
L
Seller's Agent in 2012
Lynn Wiesner
Keller Williams Realty Partners Inc.
-
S
Seller Co-Listing Agent in 2012
Steve Wiesner
Keller Williams Realty Partners Inc.
-
D
Buyer's Agent in 2012
Denise Smith
Kansas City Regional Homes Inc
(913) 579-3685
15 Total Sales
Map
Source: Heartland MLS
MLS Number: 1793221
APN: 63-410-05-13-00-0-00-000
- 8405 E 116th St
- 8504 E 114th Terrace
- 8201 E 116th St
- 8612 E 114th St
- 8600 E 114th St
- 8300 Longview Rd
- 11401 Greenwood Rd
- 11623 Sycamore Dr
- 11313 Donnelly Ave
- 11411 Sycamore Terrace
- 8003 E 118th Terrace
- 7912 Longview Rd
- 11607 Delmar Dr
- 11413 Delmar Cir
- 11411 Delmar Cir
- 8508 Ruskin Way
- 11221 Herrick Ave
- 11709 Delmar Dr
- 11216 Herrick Ave
- 11618 Manchester Ave
