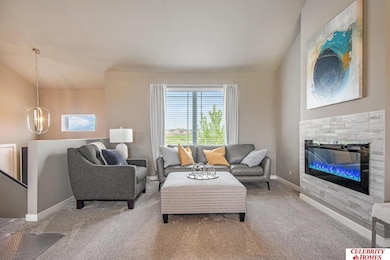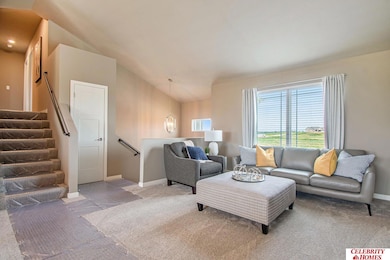
Estimated payment $2,032/month
Highlights
- Under Construction
- Main Floor Bedroom
- Covered Deck
- Palisades Elementary School Rated A-
- 2 Car Attached Garage
- Walk-In Closet
About This Home
Welcome to The Carlton by Celebrity Homes. An Open Foyer welcomes you to this truly Spacious Design. Once on the main floor, the Gathering Room is sure to impress with its’ high ceilings and Electric Linear Fireplace. An Eat-In Island Kitchen with Dining Area is perfect for a growing family. Need to entertain or just relax, the finished lower lever is PERFECT! And the additional daylight windows are the magic touch. Owner’s Suite is appointed with a walk-in closet, Bath with a Dual Vanity. Features of this 3 Bedroom, 2 Bath Home Include: Oversized 2 Car Garage with a Garage Door Opener, Refrigerator, Washer/Dryer Package, Quartz Countertops, Luxury Vinyl Panel Flooring (LVP) Package, Sprinkler System, Extended 2-10 Warranty Program, Bath Rough-In, Professionally Installed Blinds, and that’s just the start! (Pictures of Model Home) Price may reflect promotional discounts, if applicable
Home Details
Home Type
- Single Family
Est. Annual Taxes
- $636
Year Built
- Built in 2025 | Under Construction
Lot Details
- 0.25 Acre Lot
- Sprinkler System
HOA Fees
- $10 Monthly HOA Fees
Parking
- 2 Car Attached Garage
Home Design
- Composition Roof
- Concrete Perimeter Foundation
Interior Spaces
- Multi-Level Property
- Ceiling Fan
- Electric Fireplace
- Window Treatments
- Living Room with Fireplace
- Natural lighting in basement
Kitchen
- Oven or Range
- Microwave
- Freezer
- Ice Maker
- Dishwasher
- Disposal
Flooring
- Wall to Wall Carpet
- Luxury Vinyl Plank Tile
Bedrooms and Bathrooms
- 3 Bedrooms
- Main Floor Bedroom
- Walk-In Closet
- Dual Sinks
- Shower Only
Laundry
- Dryer
- Washer
Outdoor Features
- Covered Deck
Schools
- Palisades Elementary School
- Aspen Creek Middle School
- Gretna East High School
Utilities
- Forced Air Heating and Cooling System
- Cable TV Available
Community Details
- Giles Pointe HOA
- Built by CELEBRITY HOMES
- Giles Pointe Subdivision, Carlton Floorplan
Listing and Financial Details
- Assessor Parcel Number 011609928
Map
Home Values in the Area
Average Home Value in this Area
Tax History
| Year | Tax Paid | Tax Assessment Tax Assessment Total Assessment is a certain percentage of the fair market value that is determined by local assessors to be the total taxable value of land and additions on the property. | Land | Improvement |
|---|---|---|---|---|
| 2024 | $636 | $30,800 | $30,800 | -- |
| 2023 | $558 | $23,200 | $23,200 | -- |
| 2022 | $558 | $20,163 | $20,163 | $0 |
| 2021 | $551 | $0 | $0 | $0 |
Property History
| Date | Event | Price | Change | Sq Ft Price |
|---|---|---|---|---|
| 06/12/2025 06/12/25 | Price Changed | $356,400 | +0.7% | $206 / Sq Ft |
| 06/04/2025 06/04/25 | Pending | -- | -- | -- |
| 04/02/2025 04/02/25 | Price Changed | $353,900 | +0.9% | $204 / Sq Ft |
| 04/01/2025 04/01/25 | Price Changed | $350,900 | +0.9% | $203 / Sq Ft |
| 02/12/2025 02/12/25 | For Sale | $347,900 | -- | $201 / Sq Ft |
Similar Homes in the area
Source: Great Plains Regional MLS
MLS Number: 22503703
APN: 011609928
- 8607 S 178th St
- 8616 S 178th St
- 8612 S 178th St
- 8604 S 177th Ave
- 8612 S 177th Ave
- 8616 S 177th Ave
- 8517 S 179th St
- 8513 S 179th St
- 8509 S 179th St
- 8505 S 179th St
- 17769 Portal St
- 17765 Portal St
- 8417 S 179th St
- 8516 S 179th St
- 8521 S 179th St
- 8520 S 179th St
- 8512 S 179th St
- 8508 S 179th St
- 8413 S 179th St
- 8504 S 179th St






