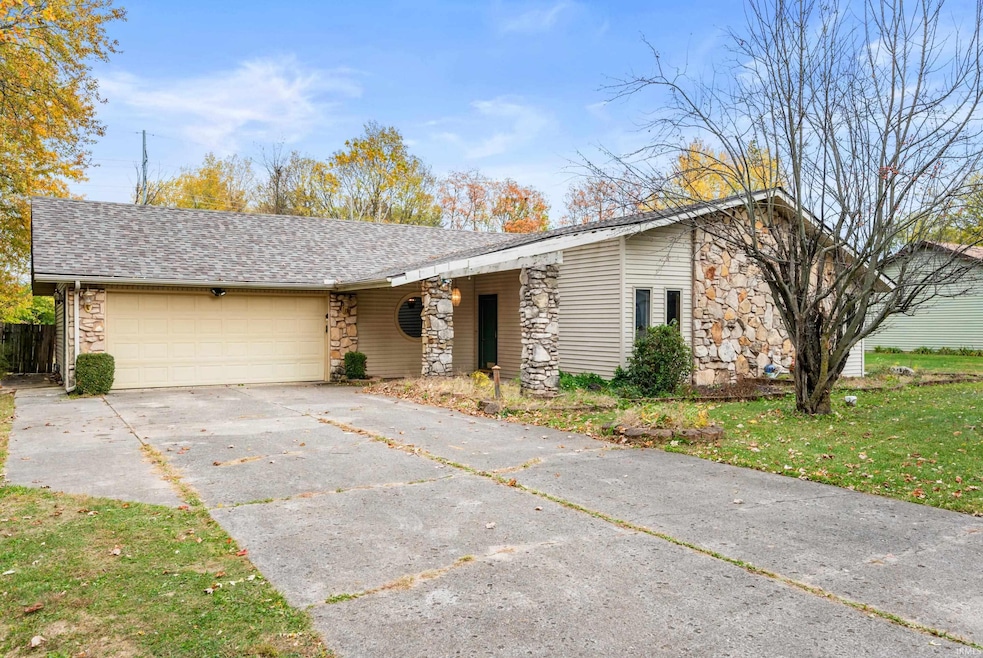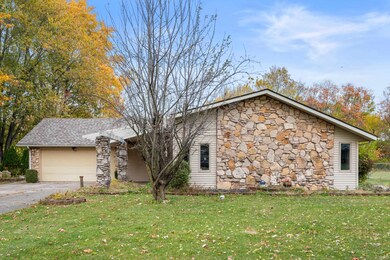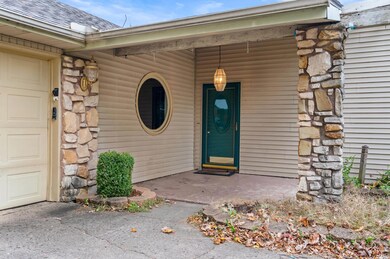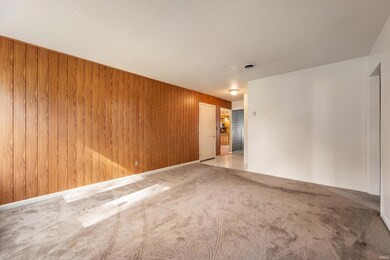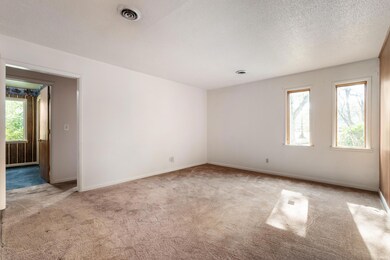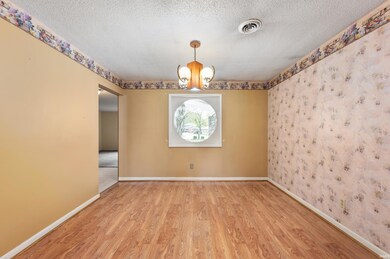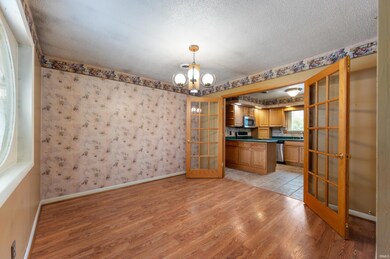
8608 W Thorn Tree Rd Muncie, IN 47304
Highlights
- 2 Car Attached Garage
- 1-Story Property
- Level Lot
- Pleasant View Elementary School Rated A-
- Forced Air Heating and Cooling System
About This Home
As of November 2024This charming 3-bedroom, 2-bathroom residence offers a great opportunity for those looking to personalize their space. While the home is in need of updates, it boasts a bright and airy living area, perfect for family gatherings or entertaining friends. The expansive yard is ideal for outdoor activities, gardening, or simply enjoying the fresh air. Imagine summer barbecues, playdates, or quiet evenings under the stars in your own backyard oasis.
Last Agent to Sell the Property
RE/MAX Real Estate Groups Brokerage Phone: 765-717-2489 Listed on: 10/28/2024

Home Details
Home Type
- Single Family
Est. Annual Taxes
- $1,499
Year Built
- Built in 1975
Lot Details
- 0.46 Acre Lot
- Lot Dimensions are 100x200
- Level Lot
Parking
- 2 Car Attached Garage
- Off-Street Parking
Home Design
- Slab Foundation
- Shingle Roof
- Stone Exterior Construction
Interior Spaces
- 1-Story Property
- Living Room with Fireplace
Bedrooms and Bathrooms
- 3 Bedrooms
- 2 Full Bathrooms
Schools
- Pleasant View Yorktown Elementary School
- Yorktown Middle School
- Yorktown High School
Utilities
- Forced Air Heating and Cooling System
- Heating System Uses Gas
- Private Company Owned Well
- Well
Community Details
- Westbridge Estates Subdivision
Listing and Financial Details
- Assessor Parcel Number 18-10-03-451-008.000-032
Ownership History
Purchase Details
Home Financials for this Owner
Home Financials are based on the most recent Mortgage that was taken out on this home.Similar Homes in Muncie, IN
Home Values in the Area
Average Home Value in this Area
Purchase History
| Date | Type | Sale Price | Title Company |
|---|---|---|---|
| Warranty Deed | $139,900 | None Listed On Document |
Mortgage History
| Date | Status | Loan Amount | Loan Type |
|---|---|---|---|
| Previous Owner | $35,000 | New Conventional |
Property History
| Date | Event | Price | Change | Sq Ft Price |
|---|---|---|---|---|
| 05/19/2025 05/19/25 | Pending | -- | -- | -- |
| 05/16/2025 05/16/25 | For Sale | $259,900 | +85.8% | $150 / Sq Ft |
| 11/07/2024 11/07/24 | Sold | $139,900 | 0.0% | $95 / Sq Ft |
| 10/28/2024 10/28/24 | Pending | -- | -- | -- |
| 10/28/2024 10/28/24 | For Sale | $139,900 | -- | $95 / Sq Ft |
Tax History Compared to Growth
Tax History
| Year | Tax Paid | Tax Assessment Tax Assessment Total Assessment is a certain percentage of the fair market value that is determined by local assessors to be the total taxable value of land and additions on the property. | Land | Improvement |
|---|---|---|---|---|
| 2024 | $1,877 | $184,900 | $25,700 | $159,200 |
| 2023 | $1,509 | $168,200 | $23,400 | $144,800 |
| 2022 | $1,310 | $150,800 | $23,400 | $127,400 |
| 2021 | $1,163 | $134,100 | $22,500 | $111,600 |
| 2020 | $1,044 | $127,300 | $20,500 | $106,800 |
| 2019 | $876 | $118,500 | $20,500 | $98,000 |
| 2018 | $734 | $115,600 | $20,500 | $95,100 |
| 2017 | $656 | $111,100 | $19,400 | $91,700 |
| 2016 | $594 | $113,200 | $19,400 | $93,800 |
| 2014 | $623 | $110,700 | $18,500 | $92,200 |
| 2013 | -- | $106,100 | $18,500 | $87,600 |
Agents Affiliated with this Home
-
Ryan Kramer

Seller's Agent in 2024
Ryan Kramer
RE/MAX
(765) 717-2489
591 Total Sales
-
Michael Lambert

Buyer's Agent in 2024
Michael Lambert
Leading Home Realty
(765) 717-4723
156 Total Sales
Map
Source: Indiana Regional MLS
MLS Number: 202441736
APN: 18-10-03-451-008.000-032
- 9410 W Milk House Ln
- 2411 N County Road 500 W
- 2411 N 500 Rd W
- 2405 N Wicklow Dr
- 1300 N Tk Way
- 8804 W Tulip Tree Dr
- 9701 Oak Hammock Dr
- 8810 W Tulip Tree Dr
- 8604 W Tulip Tree Dr
- 9104 W Lone Beech Dr
- 405 N Dogwood Ln
- 2000 W Mcgalliard Rd
- 2400 Blk W Mcgalliard Rd
- 509 Greenland Ln
- 0 W Division Rd
- 425 S Bridgewater Ln
- 443 N Cherry Wood Ln
- 435 N Cherry Wood Ln
- 7305 W Saint Andrews Ave
- 416 N Kettner Dr
