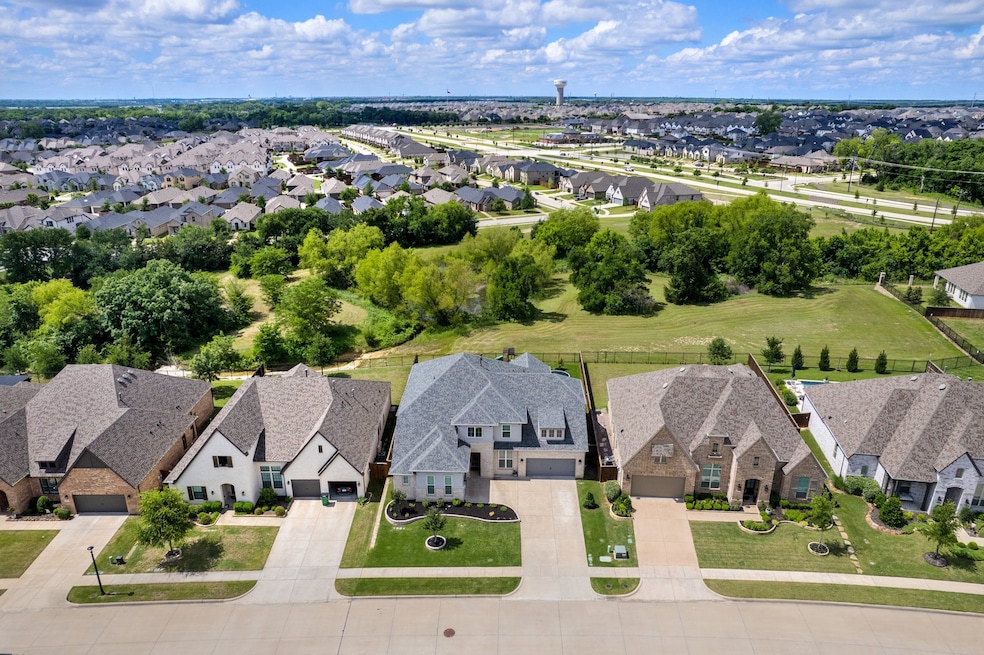8609 Autumn Lake Trail McKinney, TX 75071
North McKinney NeighborhoodEstimated payment $6,376/month
Highlights
- Open Floorplan
- Contemporary Architecture
- Loft
- Scott Morgan Johnson Middle School Rated A-
- Vaulted Ceiling
- Granite Countertops
About This Home
Why wait for new construction when you can have it all now? This exquisite home by Drees Custom Homes is perfectly situated on a peaceful pond-adjacent lot, offering tranquil views and elevated privacy. Inside, you’ll find 4 spacious bedrooms with 2 on the first floor for your guests or mother in law with an ensuite, 4.5 baths, and soaring ceilings in the living and dining areas that flood the home with natural light. A guest suite with en-suite bath downstairs is perfect for multigenerational living, an older child, or a private retreat for guests. Thoughtfully upgraded throughout, the home boasts epoxy floors in both garages (including a separate carriage garage for a golf cart), Elfa custom storage systems, plantation shutters, and motorized shades in the primary suite. Enjoy true indoor-outdoor living with a pocket sliding back door that opens to a covered patio featuring motorized privacy screens and custom shades—ideal for relaxing or entertaining in style. Additional features include a media room and a spacious game room that offers flexible additional living space, custom barn doors, a built-in sound system in the kitchen and patio, and a laundry room with custom cabinetry and sink. The entire home is secured with a comprehensive system on all windows and doors. Move-in ready and loaded with luxury—this home offers the style, space, and convenience you've been searching for. Welcome to your dream home.
Listing Agent
Coldwell Banker Apex, REALTORS Brokerage Phone: 214-364-8157 License #0651746 Listed on: 08/29/2025

Home Details
Home Type
- Single Family
Est. Annual Taxes
- $11,715
Year Built
- Built in 2021
Lot Details
- 10,672 Sq Ft Lot
HOA Fees
- $125 Monthly HOA Fees
Parking
- 3 Car Attached Garage
- Front Facing Garage
- Epoxy Flooring
- Multiple Garage Doors
- Garage Door Opener
- Driveway
- Additional Parking
- On-Street Parking
- Unassigned Parking
Home Design
- Contemporary Architecture
- Stucco
Interior Spaces
- 4,318 Sq Ft Home
- 2-Story Property
- Open Floorplan
- Wired For Sound
- Vaulted Ceiling
- Chandelier
- Decorative Lighting
- Plantation Shutters
- Living Room with Fireplace
- Loft
- Smart Home
- Laundry Room
Kitchen
- Kitchen Island
- Granite Countertops
Bedrooms and Bathrooms
- 4 Bedrooms
- Walk-In Closet
Schools
- Ruth And Harold Frazier Elementary School
- Mckinney North High School
Utilities
- Vented Exhaust Fan
- Underground Utilities
- High Speed Internet
- Phone Available
- Cable TV Available
Community Details
- Association fees include all facilities, management, ground maintenance, maintenance structure
- Ccmc Association
- Trinity Falls Planning Unit 3 Ph 3A Subdivision
Listing and Financial Details
- Legal Lot and Block 15 / S
- Assessor Parcel Number R1193200S01501
Map
Home Values in the Area
Average Home Value in this Area
Tax History
| Year | Tax Paid | Tax Assessment Tax Assessment Total Assessment is a certain percentage of the fair market value that is determined by local assessors to be the total taxable value of land and additions on the property. | Land | Improvement |
|---|---|---|---|---|
| 2024 | $18,918 | $883,738 | $212,750 | $651,352 |
| 2023 | $18,918 | $853,111 | $207,000 | $740,977 |
| 2022 | $19,897 | $775,555 | $161,000 | $614,555 |
| 2021 | $1,386 | $85,215 | $85,215 | $0 |
Property History
| Date | Event | Price | Change | Sq Ft Price |
|---|---|---|---|---|
| 08/29/2025 08/29/25 | For Sale | $990,000 | -- | $229 / Sq Ft |
Purchase History
| Date | Type | Sale Price | Title Company |
|---|---|---|---|
| Deed | -- | Alamo Title Company | |
| Special Warranty Deed | -- | Alamo Title Company |
Mortgage History
| Date | Status | Loan Amount | Loan Type |
|---|---|---|---|
| Open | $250,000 | Credit Line Revolving | |
| Closed | $274,000 | New Conventional | |
| Closed | $274,000 | New Conventional |
Source: North Texas Real Estate Information Systems (NTREIS)
MLS Number: 21046586
APN: R-11932-00S-0150-1
- 8620 Autumn Lake Trail
- 8516 Autumn Lake Trail
- 8804 Autumn Lake Trail
- 408 Gibbons Creek Trail
- 428 Gibbons Creek Trail
- 2824 Claude White Creek
- 8812 Navidad Falls Dr
- 8220 Yellow Brick Pass
- 516 Gibbons Creek Trail
- 8800 Brandy Branch Way
- 424 Somerville Dr
- 8225 San Bernard Trail
- 8321 Oak Island Trail
- 8205 San Bernard Trail
- 713 Shallow Creek Way
- 400 Blue Creek Cove
- 421 Blue Creek Cove
- 8212 San Bernard Trail
- 712 Winter Creek Dr
- 828 Rough Hollow Dr
- 351 Somerville Dr
- 367 Somerville Dr
- 8220 Yellow Brick Pass
- 400 Somerville Dr
- 401 Blue Creek Cove
- 409 Blue Creek Cove
- 8033 Pine Island Way
- 7917 Pine Island Way
- 7932 San Bernard Trail
- 8916 Wild Meadow Rd
- 8157 Meadow Valley Dr
- 8208 Legacy Trail
- 7909 Fossil Creek Trail
- 825 Hidden Eddy Dr
- 8120 Brookhaven Dr
- 8112 Brookhaven Dr
- 2505 Finch Holw Dr
- 2516 Finch Hollow Dr
- 2517 Finch Holw Dr
- 2549 Dulaney Dr






