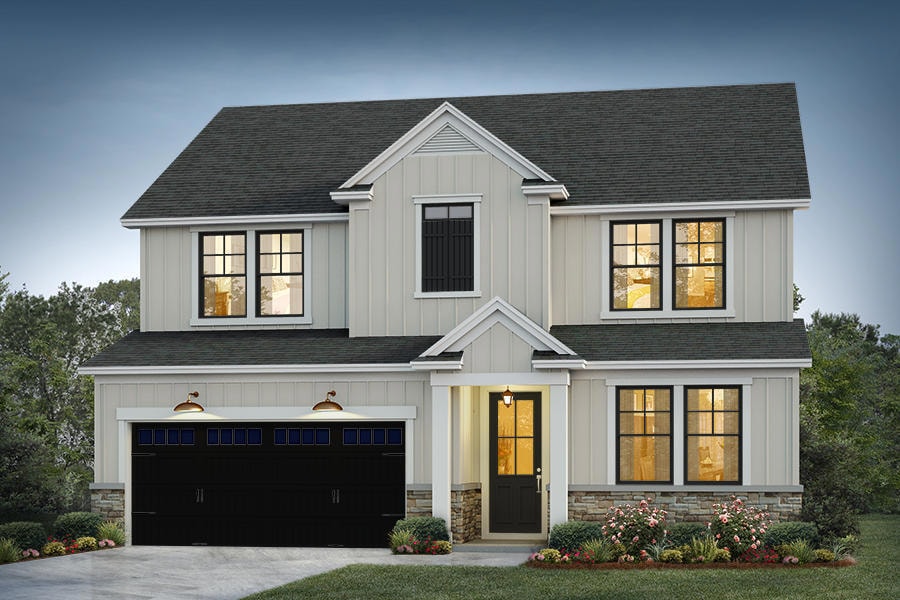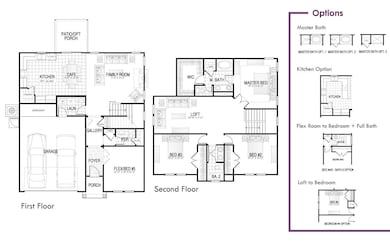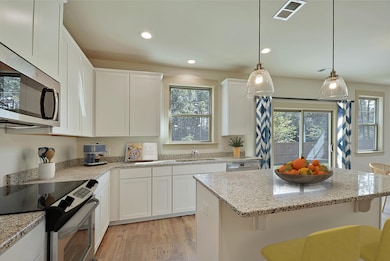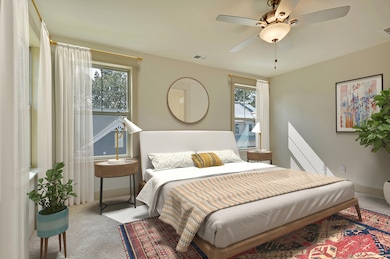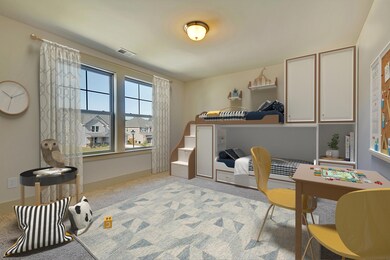8609 Connor Ct North Charleston, SC 29406
Deer Park NeighborhoodEstimated payment $3,106/month
Highlights
- Under Construction
- Home Energy Rating Service (HERS) Rated Property
- Covered Patio or Porch
- Craftsman Architecture
- High Ceiling
- Walk-In Closet
About This Home
Welcome to The Church Hill Home Plan! You have a lot of living to do in this spacious two-story home! The entryway welcomes you into a grand foyer and opens into a spacious Chef's-kiss kitchen, dining space, and offset living space offers a great place for seating, entertaining, and engaging with family and friends. Gas appliances are standard. The primary suite is fit for a king. And, the walk-in closet is a dream come true! The large additional bedrooms are perfect for traditional use, guest rooms, and/or a home office. Additional features include, a 2-car finished garage, craftsman interior trim, 9-ft ceilings, pre-wired Smart Home, and so much more!
Home Details
Home Type
- Single Family
Year Built
- Built in 2025 | Under Construction
HOA Fees
- $80 Monthly HOA Fees
Parking
- 2 Car Garage
Home Design
- Craftsman Architecture
- Slab Foundation
- Architectural Shingle Roof
- Vinyl Siding
Interior Spaces
- 2,298 Sq Ft Home
- 2-Story Property
- Smooth Ceilings
- High Ceiling
- Ceiling Fan
- Combination Dining and Living Room
- Laundry Room
Kitchen
- Gas Range
- Dishwasher
- ENERGY STAR Qualified Appliances
- Kitchen Island
- Disposal
Flooring
- Carpet
- Laminate
- Vinyl
Bedrooms and Bathrooms
- 3 Bedrooms
- Walk-In Closet
Outdoor Features
- Covered Patio or Porch
- Rain Gutters
Schools
- A. C. Corcoran Elementary School
- Deer Park Middle School
- Stall High School
Utilities
- No Cooling
- No Heating
Additional Features
- Home Energy Rating Service (HERS) Rated Property
- 6,098 Sq Ft Lot
Community Details
- Built by Hunter Quinn Homes
- Indigo Place Subdivision
Listing and Financial Details
- Home warranty included in the sale of the property
Map
Home Values in the Area
Average Home Value in this Area
Property History
| Date | Event | Price | List to Sale | Price per Sq Ft |
|---|---|---|---|---|
| 06/08/2025 06/08/25 | For Sale | $513,000 | -- | $223 / Sq Ft |
Source: CHS Regional MLS
MLS Number: 25015957
- 5000 Connor Ct
- 8000 Connor Ct
- 6000 Connor Ct
- 7000 Connor Ct
- 3100 Connor Ct
- 8615 Connor Ct
- 8619 Connor Ct
- 3001 Abigail Ct
- 8617 Connor Ct
- 8631 Connor Ct
- 8629 Connor Ct
- 1000 Connor Ct
- 2000 Connor Ct
- 3000 Connor Ct
- 4000 Connor Ct
- 8621 Connor Ct
- 3006 Abigail Ct
- Belmont Plan at Indigo Place
- Del Mar II Plan at Indigo Place
- Church Hill Plan at Indigo Place
- 2625 Otranto Rd
- 2755 Tyler St
- 3000 Cypress Lake Rd
- 8836 Deerwood Dr Unit 8840
- 3001 Cypress Lake Rd
- 8047 Wheeler Rd Unit ID1344156P
- 8755 Jenny Lind St
- 2851 Nantuckett Ave
- 2451 Scholar Ln
- 8079 Ronda Dr Unit 3.Upstairs Bed and Bath
- 8693 Blackshear Ct
- 2496 Stadium Dr
- 2425 Scholar Ln
- 9106 Deerwood Dr
- 8150 Prestwick Ct
- 2245 Greenridge Rd
- 8040 Thelen St
- 7778 Discovery Rd
- 9325 Blue House Rd
- 8114 Shadow Oak Dr
