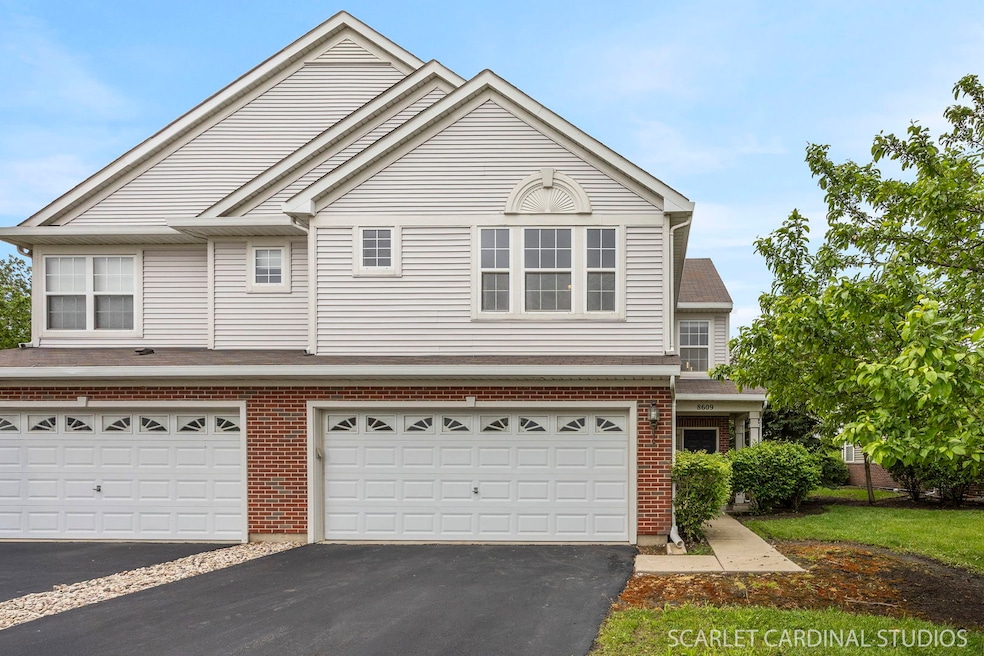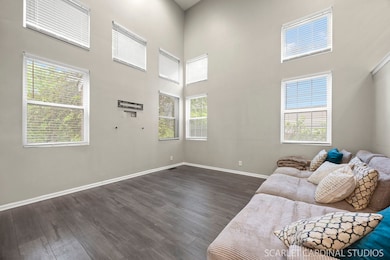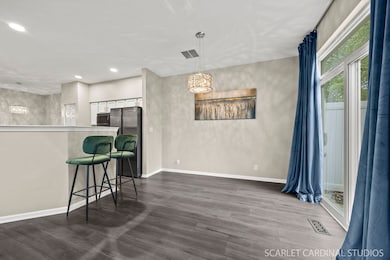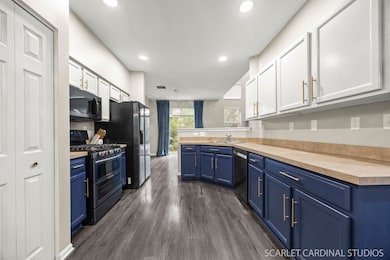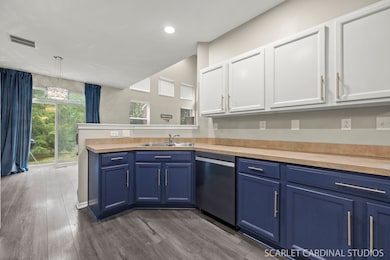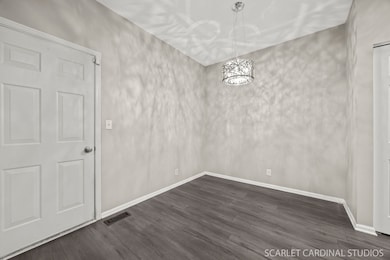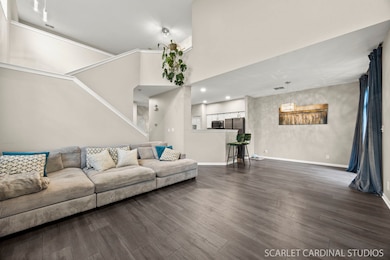
8609 Foxborough Way Unit 1742 Joliet, IL 60431
Estimated payment $2,387/month
Highlights
- Waterfront
- End Unit
- Living Room
- Loft
- Patio
- Resident Manager or Management On Site
About This Home
Welcome to 8609 Foxborough in the Windsor Ridge Subdivision! This light-filled 2-bedroom, 2.5-bath townhome with a spacious loft and attached 2-car garage is the perfect living space. Located in the Plainfield School District 202, this home feeds into Plainfield South High School. Inside, you will find an open-concept main level featuring soaring ceilings and windows that fill the home with natural light. The kitchen showcases stylish two-tone cabinetry, modern lighting, and stainless steel appliances with a small eat-in area. The kitchen opens to the dining room and two story family room. Upstairs, the versatile loft provides ideal space for a home office, second family room, or potential third bedroom. The large primary suite includes an en-suite bath and large windows. The laundry room is also on the 2nd floor. Enjoy a low-maintenance lifestyle with peaceful backyard views of a walking path and pond-no neighbors directly behind you! Whether you're a first-time buyer or downsizing, this townhome has it all. Schedule your showing today! New dishwasher, water heater and AC unit (2025). Newer appliances in kitchen (2022-2024). Washer and Dryer stay!
Townhouse Details
Home Type
- Townhome
Est. Annual Taxes
- $5,410
Year Built
- Built in 2006
Lot Details
- Waterfront
- End Unit
HOA Fees
- $280 Monthly HOA Fees
Parking
- 2 Car Garage
- Driveway
- Parking Included in Price
Home Design
- Brick Exterior Construction
- Asphalt Roof
- Concrete Perimeter Foundation
Interior Spaces
- 1,754 Sq Ft Home
- 2-Story Property
- Family Room
- Living Room
- Dining Room
- Loft
- Storage
Flooring
- Carpet
- Vinyl
Bedrooms and Bathrooms
- 2 Bedrooms
- 2 Potential Bedrooms
Laundry
- Laundry Room
- Gas Dryer Hookup
Outdoor Features
- Patio
Schools
- Thomas Jefferson Elementary Scho
- Aux Sable Middle School
- Plainfield South High School
Utilities
- Central Air
- Heating System Uses Natural Gas
Listing and Financial Details
- Homeowner Tax Exemptions
Community Details
Overview
- Association fees include insurance, exterior maintenance, lawn care
- 2 Units
- Manager Association, Phone Number (630) 620-1133
- Windsor Ridge Subdivision
- Property managed by ACM Management
Pet Policy
- Dogs and Cats Allowed
Security
- Resident Manager or Management On Site
Map
Home Values in the Area
Average Home Value in this Area
Tax History
| Year | Tax Paid | Tax Assessment Tax Assessment Total Assessment is a certain percentage of the fair market value that is determined by local assessors to be the total taxable value of land and additions on the property. | Land | Improvement |
|---|---|---|---|---|
| 2023 | $4,527 | $76,206 | $9,000 | $67,206 |
| 2022 | $4,527 | $62,843 | $7,293 | $55,550 |
| 2021 | $4,355 | $59,509 | $7,331 | $52,178 |
| 2020 | $4,094 | $55,360 | $3,918 | $51,442 |
| 2019 | $3,942 | $52,723 | $3,731 | $48,992 |
| 2018 | $4,009 | $50,636 | $3,583 | $47,053 |
| 2017 | $4,149 | $46,032 | $3,257 | $42,775 |
| 2016 | $2,019 | $43,730 | $3,217 | $40,513 |
| 2015 | $3,481 | $41,851 | $3,053 | $38,798 |
| 2014 | -- | $43,850 | $3,053 | $40,797 |
| 2013 | -- | $48,383 | $3,053 | $45,330 |
Property History
| Date | Event | Price | Change | Sq Ft Price |
|---|---|---|---|---|
| 05/22/2025 05/22/25 | For Sale | $300,000 | -- | $171 / Sq Ft |
Purchase History
| Date | Type | Sale Price | Title Company |
|---|---|---|---|
| Warranty Deed | $150,000 | Attorneys Title Guaranty | |
| Deed | $109,000 | None Available | |
| Warranty Deed | $195,000 | Chicago Title Insurance Co |
Mortgage History
| Date | Status | Loan Amount | Loan Type |
|---|---|---|---|
| Open | $172,500 | New Conventional | |
| Closed | $145,403 | New Conventional | |
| Previous Owner | $190,668 | FHA | |
| Previous Owner | $192,129 | FHA | |
| Previous Owner | $191,716 | FHA |
Similar Homes in Joliet, IL
Source: Midwest Real Estate Data (MRED)
MLS Number: 12372375
APN: 06-35-301-029
- 8627 Foxborough Way Unit 1711
- 2010 Providence Way
- 8503 Buckingham Rd Unit 1
- 1805 Clarence Rd Unit 1
- 8608 Savoy Ct
- 8215 Wild Rose Trail
- 8208 Wild Rose Trail
- 1809 Wildspring Pkwy
- 2016 Pembridge Ln
- 2147 Pembridge Ln
- 1804 Wildspring Pkwy
- 8220 Woodview Ave
- 8207 Waterbury Dr
- 880 Claridge Dr
- 7662 Pin Oak Ct
- 7805 Morgana Dr
- 1307 Sage Cir
- 1804 Westbrook Ct
- 1800 Westbrook Ct Unit 2
- 1020 Heron Cir
