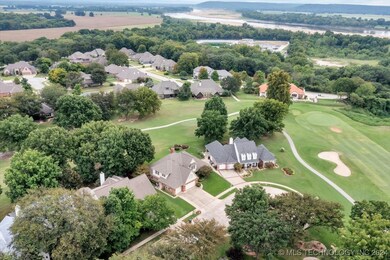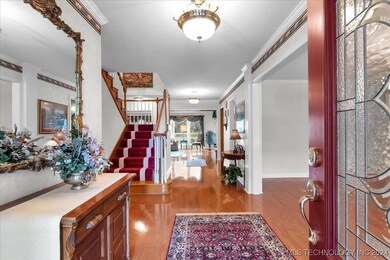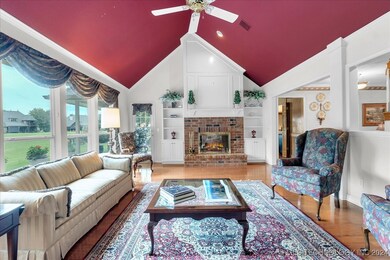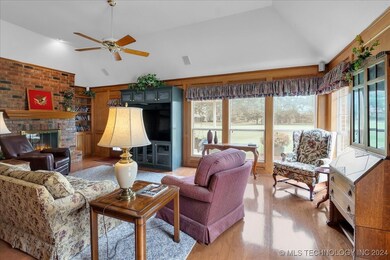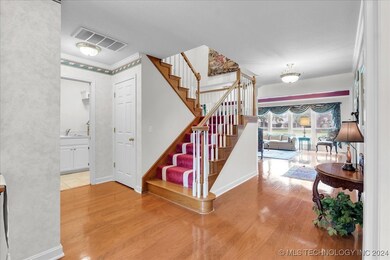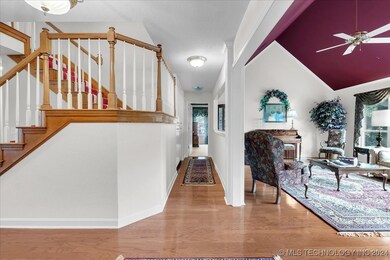
8609 S 7th St Broken Arrow, OK 74011
Indian Springs Estates NeighborhoodHighlights
- On Golf Course
- Wood Flooring
- 2 Fireplaces
- Vaulted Ceiling
- Attic
- No HOA
About This Home
As of December 2024Welcome to your dream oasis nestled in a serene cul-de-sac, where luxury living meets breathtaking golf course views! This stunning 3-bedroom, 3.5-bathroom home spans an impressive 3,888 square feet and boasts an array of thoughtfully designed spaces that cater to your every need. As you enter, be greeted by the grandeur of vaulted ceilings in the formal living room, creating an airy and inviting atmosphere perfect for both relaxation and entertaining. The adjoining den features a cozy shared fireplace, setting the stage for intimate gatherings or quiet evenings at home. A stylish wet bar enhances your entertaining experience, ensuring you’re ready for any occasion. The heart of the home is the charming kitchen nook, which offers a delightful view of the idyllic hole 8 fairway. Imagine sipping your morning coffee while soaking in the serene landscape. The primary suite is a true retreat, featuring his and her closets for ample storage and a private oasis to unwind after a long day. Upstairs, discover bedroom #1, which includes a full bath and a charming reading nook that overlooks the fairway, providing a tranquil escape for those quiet moments. Bedroom #2 features a dedicated office space with desk and ample storage, ensuring productivity in a comfortable environment. The versatile flex room is a true highlight, showcasing stunning views of the fairway to hole 8, making it an ideal space for hobbies, exercise, or relaxation. Step outside to your covered back patio, where you can unwind while overlooking the T-box of hole 9, providing a serene backdrop for outdoor living. This exceptional home offers more than just a residence; it provides a lifestyle of luxury and leisure. Don’t miss your chance to make this golf course haven your own!
Home Details
Home Type
- Single Family
Est. Annual Taxes
- $4,154
Year Built
- Built in 1994
Lot Details
- 10,612 Sq Ft Lot
- On Golf Course
- Cul-De-Sac
- West Facing Home
- Landscaped
- Sprinkler System
Parking
- 3 Car Attached Garage
- Parking Storage or Cabinetry
Home Design
- Brick Exterior Construction
- Slab Foundation
- Wood Frame Construction
- Fiberglass Roof
- Asphalt
Interior Spaces
- 3,888 Sq Ft Home
- 2-Story Property
- Wet Bar
- Wired For Data
- Vaulted Ceiling
- Ceiling Fan
- 2 Fireplaces
- Fireplace With Glass Doors
- Gas Log Fireplace
- Attic
Kitchen
- Built-In Oven
- Built-In Range
- Microwave
- Dishwasher
- Laminate Countertops
- Trash Compactor
- Disposal
Flooring
- Wood
- Carpet
- Tile
Bedrooms and Bathrooms
- 3 Bedrooms
Laundry
- Dryer
- Washer
Home Security
- Security System Owned
- Fire and Smoke Detector
Outdoor Features
- Covered patio or porch
- Rain Gutters
Schools
- Spring Creek Elementary School
- Childers Middle School
- Broken Arrow High School
Utilities
- Zoned Heating and Cooling
- Heating System Uses Gas
- Gas Water Heater
- High Speed Internet
- Phone Available
Community Details
- No Home Owners Association
- Indian Springs Manor Ext Subdivision
Ownership History
Purchase Details
Home Financials for this Owner
Home Financials are based on the most recent Mortgage that was taken out on this home.Purchase Details
Purchase Details
Purchase Details
Map
Similar Homes in Broken Arrow, OK
Home Values in the Area
Average Home Value in this Area
Purchase History
| Date | Type | Sale Price | Title Company |
|---|---|---|---|
| Warranty Deed | $457,500 | Colonial Title | |
| Warranty Deed | $457,500 | Colonial Title | |
| Deed | $232,000 | -- | |
| Deed | $42,000 | -- | |
| Deed | $43,000 | -- |
Mortgage History
| Date | Status | Loan Amount | Loan Type |
|---|---|---|---|
| Open | $411,750 | New Conventional | |
| Closed | $411,750 | New Conventional | |
| Previous Owner | $100,000 | Unknown |
Property History
| Date | Event | Price | Change | Sq Ft Price |
|---|---|---|---|---|
| 12/02/2024 12/02/24 | Sold | $457,500 | -4.7% | $118 / Sq Ft |
| 10/29/2024 10/29/24 | Pending | -- | -- | -- |
| 10/09/2024 10/09/24 | Price Changed | $479,900 | -1.1% | $123 / Sq Ft |
| 09/19/2024 09/19/24 | Price Changed | $485,000 | -2.0% | $125 / Sq Ft |
| 09/05/2024 09/05/24 | For Sale | $495,000 | -- | $127 / Sq Ft |
Tax History
| Year | Tax Paid | Tax Assessment Tax Assessment Total Assessment is a certain percentage of the fair market value that is determined by local assessors to be the total taxable value of land and additions on the property. | Land | Improvement |
|---|---|---|---|---|
| 2024 | $4,154 | $33,329 | $3,847 | $29,482 |
| 2023 | $4,154 | $33,329 | $4,082 | $29,247 |
| 2022 | $4,065 | $31,358 | $5,062 | $26,296 |
| 2021 | $3,944 | $30,416 | $4,910 | $25,506 |
| 2020 | $4,013 | $30,416 | $4,910 | $25,506 |
| 2019 | $4,016 | $30,416 | $4,910 | $25,506 |
| 2018 | $3,961 | $30,416 | $4,910 | $25,506 |
| 2017 | $3,980 | $31,416 | $5,071 | $26,345 |
| 2016 | $3,975 | $31,416 | $5,071 | $26,345 |
| 2015 | $3,942 | $31,416 | $5,071 | $26,345 |
| 2014 | $3,985 | $31,416 | $5,071 | $26,345 |
Source: MLS Technology
MLS Number: 2431566
APN: 79800-74-11-49150
- 509 E Pensacola St
- 508 E Ocala St
- 7800 S 7th St
- 1617 E Little Rock St
- 717 Meadowood Dr
- 7601 S 4th St
- 7505 S 4th St
- 308 E Huntsville St
- 406 Fairway Dr
- 503 Fairway Dr
- 301 E Glendale St
- 7405 S 4th St
- 7401 S 2nd St
- 8324 S Wright Ave
- 8002 S Birch Ave
- 405 E Decatur St
- 603 Fairway Dr
- 701 E Yuma Dr
- 2102 E Huntsville Ct
- 15901 E 131st St S Unit 3

