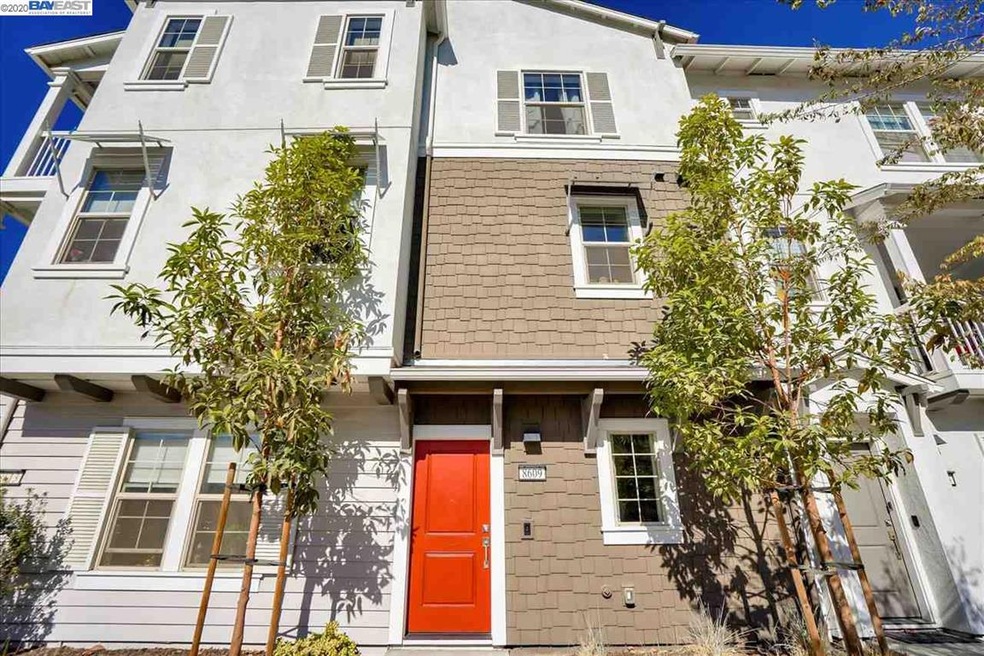
8609 Seawind Way Newark, CA 94560
Highlights
- Updated Kitchen
- Wood Flooring
- Solid Surface Countertops
- Contemporary Architecture
- End Unit
- 2 Car Direct Access Garage
About This Home
As of January 2021Beautiful luxury townhouse-style condo in a friendly community, centrally located for busy professionals. Open concept layout ideal for entertaining offering a multi-purpose room on the entry floor perfect for work-from-home office, mudroom, art/craft, yoga/workout, den/playroom or extra lounge room without permits, not included in sq ft. Many designer upgrades including custom molding & shiplap throughout, custom wood beams in living room & kitchen, balcony in both living room & master w/ teak tiles, great for bbq, garden or lounging, hardwood floor throughout, top of the line interior paint, AC, Ring doorbell, smart lights. Designer kitchen w/ high-end upgrades, ss appliances, Carrera marble counters, island, built-in wine shelf, pantry, floor to ceiling designer subway tile. Both bedrooms w/ en-suite bath & walk-in closets. Lots of storage. Washer & dryer included in the convenient upstairs laundry. Close to 880&84/Dumbarton for an easy access to Silicon Valley, Facebook, Google.
Last Agent to Sell the Property
Coldwell Banker Realty License #00890599 Listed on: 11/05/2020

Property Details
Home Type
- Condominium
Est. Annual Taxes
- $11,233
Year Built
- Built in 2018
Lot Details
- End Unit
HOA Fees
- $374 Monthly HOA Fees
Parking
- 2 Car Direct Access Garage
- Tandem Parking
- Garage Door Opener
Home Design
- Contemporary Architecture
- Slab Foundation
- Shingle Roof
- Wood Siding
- Stucco
Interior Spaces
- 2-Story Property
- Dining Area
- Property Views
Kitchen
- Updated Kitchen
- Eat-In Kitchen
- Self-Cleaning Oven
- Gas Range
- Free-Standing Range
- Microwave
- Dishwasher
- Kitchen Island
- Solid Surface Countertops
- Disposal
Flooring
- Wood
- Tile
Bedrooms and Bathrooms
- 2 Bedrooms
Laundry
- Laundry closet
- Dryer
- Washer
- 220 Volts In Laundry
Home Security
Utilities
- Forced Air Heating and Cooling System
- Electricity To Lot Line
- Tankless Water Heater
- Gas Water Heater
Listing and Financial Details
- Assessor Parcel Number 9226043
Community Details
Overview
- Association fees include common area maintenance, exterior maintenance
- Not Listed Association, Phone Number (925) 355-2100
- Not Listed Subdivision
Security
- Fire and Smoke Detector
- Fire Sprinkler System
Ownership History
Purchase Details
Home Financials for this Owner
Home Financials are based on the most recent Mortgage that was taken out on this home.Purchase Details
Home Financials for this Owner
Home Financials are based on the most recent Mortgage that was taken out on this home.Similar Homes in Newark, CA
Home Values in the Area
Average Home Value in this Area
Purchase History
| Date | Type | Sale Price | Title Company |
|---|---|---|---|
| Grant Deed | $865,000 | Chicago Title Company | |
| Grant Deed | $760,000 | North American Title Company |
Mortgage History
| Date | Status | Loan Amount | Loan Type |
|---|---|---|---|
| Open | $692,000 | New Conventional | |
| Previous Owner | $635,706 | New Conventional | |
| Previous Owner | $645,898 | New Conventional |
Property History
| Date | Event | Price | Change | Sq Ft Price |
|---|---|---|---|---|
| 02/04/2025 02/04/25 | Off Market | $865,000 | -- | -- |
| 01/20/2021 01/20/21 | Sold | $865,000 | +3.2% | $607 / Sq Ft |
| 12/21/2020 12/21/20 | Pending | -- | -- | -- |
| 12/14/2020 12/14/20 | Price Changed | $838,000 | -5.6% | $588 / Sq Ft |
| 11/05/2020 11/05/20 | For Sale | $888,000 | -- | $624 / Sq Ft |
Tax History Compared to Growth
Tax History
| Year | Tax Paid | Tax Assessment Tax Assessment Total Assessment is a certain percentage of the fair market value that is determined by local assessors to be the total taxable value of land and additions on the property. | Land | Improvement |
|---|---|---|---|---|
| 2024 | $11,233 | $910,937 | $275,381 | $642,556 |
| 2023 | $10,941 | $899,945 | $269,983 | $629,962 |
| 2022 | $10,817 | $875,300 | $264,690 | $617,610 |
| 2021 | $9,865 | $798,678 | $239,561 | $559,117 |
| 2020 | $9,759 | $790,495 | $237,107 | $553,388 |
| 2019 | $9,618 | $774,996 | $232,458 | $542,538 |
Agents Affiliated with this Home
-

Seller's Agent in 2021
Joe Schembri
Coldwell Banker Realty
(510) 608-7667
34 in this area
300 Total Sales
-

Buyer's Agent in 2021
Nancy Salonga
Your Family Realty Center
(510) 673-3168
4 in this area
35 Total Sales
Map
Source: Bay East Association of REALTORS®
MLS Number: 40928224
APN: 092-0260-043-00
- 37356 Suncrest St
- 8550 Boardwalk Way
- 37634 Cape Cod Rd
- 37437 Bay Crest Rd
- 37456 Sand Drift Rd
- 8360 Marine Way
- 8563 Schooner Way
- 37275 Sand Bar Place
- 8534 Jetty Way
- 37468 Bowline Rd
- 37428 Bowline Rd
- 37534 Watersail Way
- 37450 Watersail Way
- 9608 Seawind Way
- 8346 Juniper Ave
- 9704 Seawind Way
- 37231 Sand Bar Place
- 37000 Poplar St Unit 37006
- 8503 Mahogany Place
- 7843 Railroad Ave
