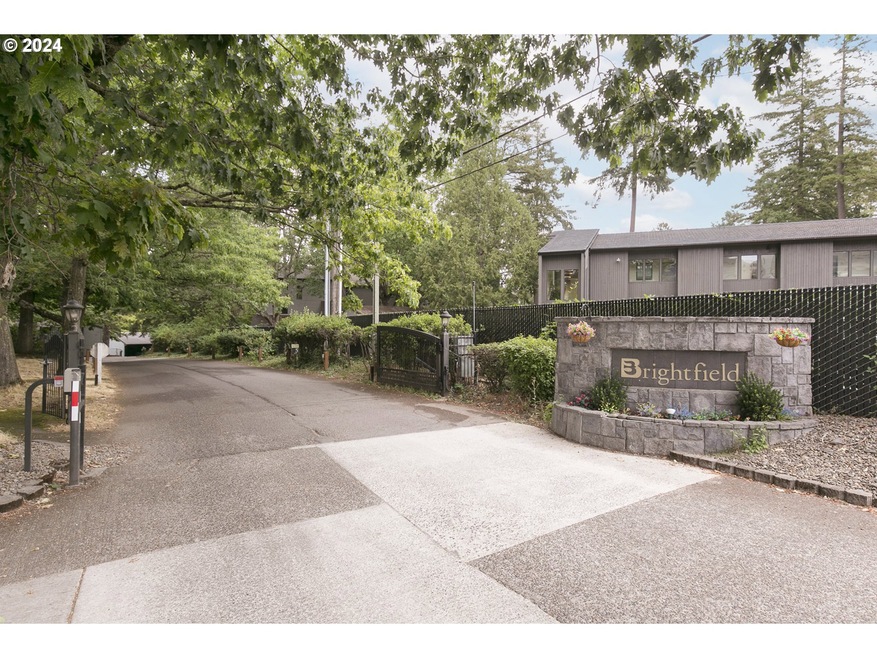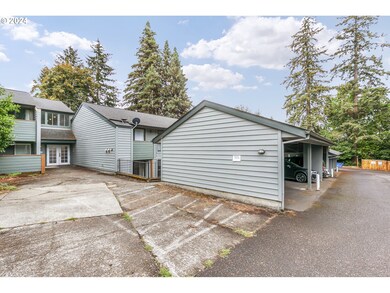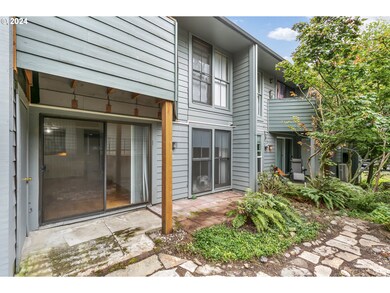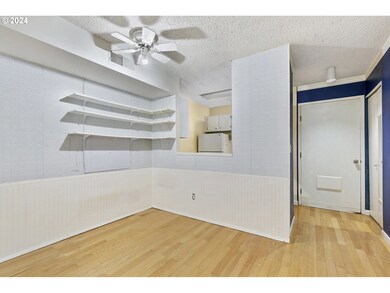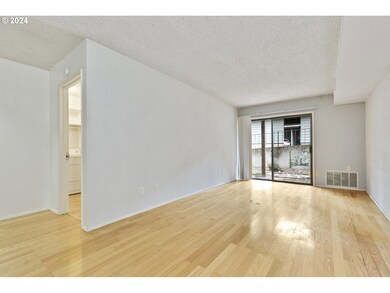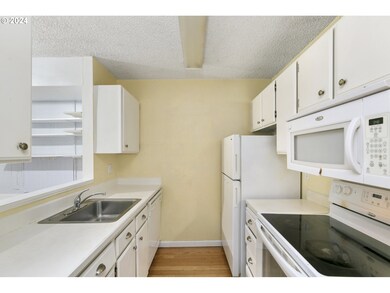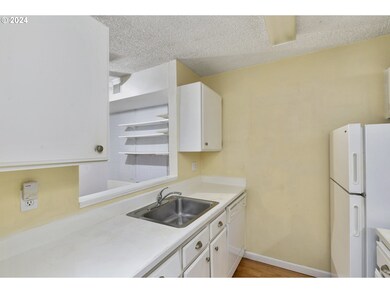
$169,000
- 1 Bed
- 1 Bath
- 596 Sq Ft
- 11044 SW Greenburg Rd
- Unit 321
- Portland, OR
Bright and airy 1-bedroom, 1-bathroom condo features a thoughtful layout with vaulted ceilings and an open-concept kitchen that flows seamlessly into the living area. Great investment opportunity — no rental cap! Enjoy natural light throughout and relax by the cozy fireplace or step out onto the private balcony. Additional perks include storage space on the deck and in the hallway. Located in the
Marc Fox Keller Williams Realty Portland Premiere
