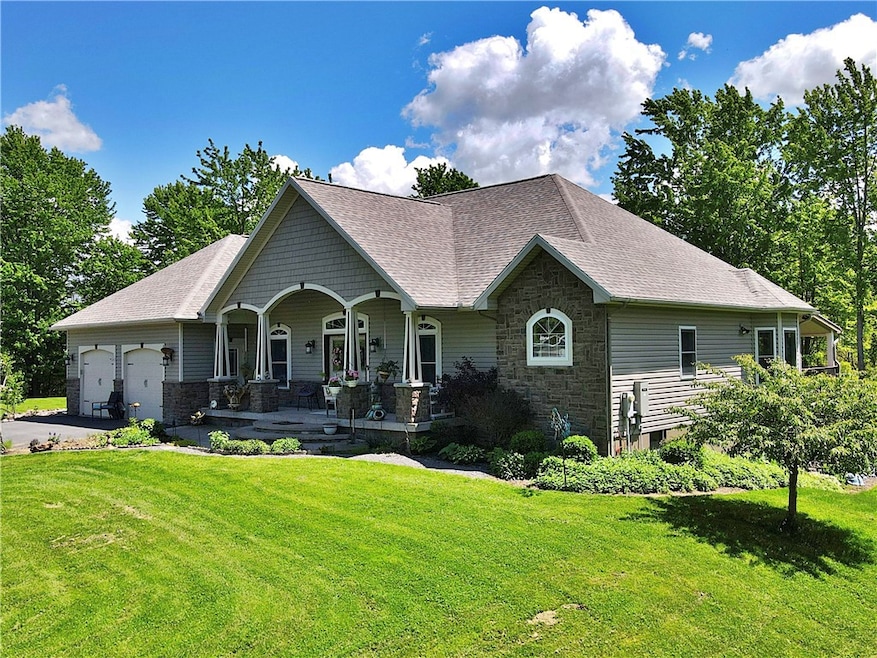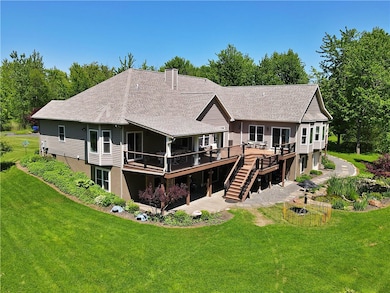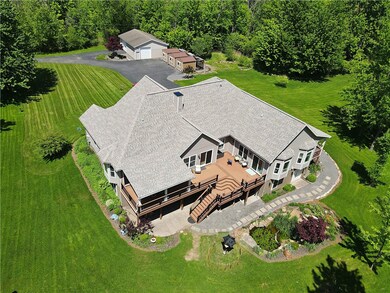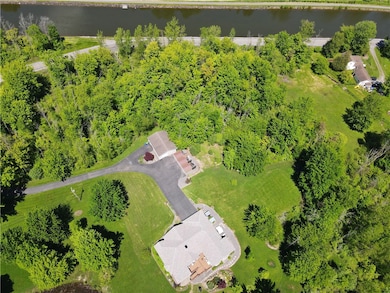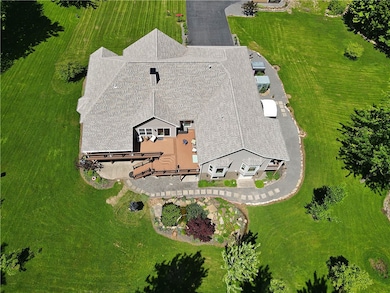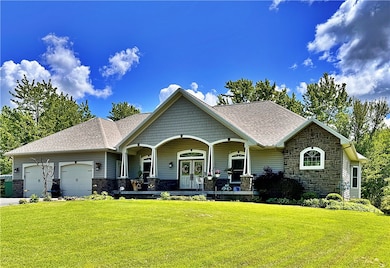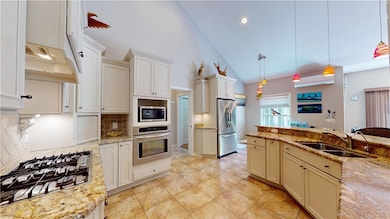8609 W Canal Rd Brockport, NY 14420
Estimated payment $5,799/month
Highlights
- Primary Bedroom Suite
- Deck
- Wooded Lot
- 9.7 Acre Lot
- Recreation Room
- Cathedral Ceiling
About This Home
*Stunning Craftsman-Style Ranch on Nearly 10 Acres of Pristine Land! *A Sanctuary for Nature Enthusiasts or Anyone Seeking Privacy, Elegance & Sophistication! *With 4,385 Sq Ft of Impeccably Finished Living Space, this Home Offers a Seamless Blend of Refined Design and Modern Comfort! *Enter to Architectural Elements, Vaulted Ceilings & Hardwood Flooring! *The Living Room Showcases a Striking Stone Fireplace, Creating an Inviting Focal Point for Family Gatherings & Entertaining! *The Gourmet Kitchen is a Chef’s Dream with Custom Cabinetry & Granite Countertops where form Meets Function in an Elegant Way! *The Primary Suite is a Private Sanctuary, Designed with Comfort in Mind! *This Retreat Features Private Access to the Main Deck, Creating A Seamless Indoor-Outdoor Experience — Ideal with Tranquil Views! *The Ensuite Bathroom Offers a Sunken Tub Set Beneath a Picture Window for Peaceful Relaxation! *The Main Level also Offers a Family Room, Study & Spacious Bedroom & Bath w a Second Kitchen! *This Thoughtfully Designed Space is Ideal for Teens, Guests or Extended Stays! *The Lower Terrace Level Offers a Recreation & Entertainment Space, Ideal for a Home Theater, Game Room, Or Gym! *It Includes 2 Additional Bedrooms and a Full Bath! *Radiant Heat Upper Level! *Walk Out to the Lower Terrace, Where you can Enjoy Peaceful Surroundings & Relax in the Natural Beauty of this Beautiful Property! *Upgrades Include: Generac Whole-House Generator; Comprehensive Ring Security System; New 30-Year Architectural Roof; Three Newly Constructed Storage Sheds; New Mitsubishi Mini-Split HVAC Units; Newly Added Covered Deck, Providing Outdoor Shaded for Entertaining! *Outdoors, Immerse Yourself in Natures Beauty with a Gravel Walkway Leading to the Lower Terrace, Where Serene Views Await! *The Private Pond is Stocked with Koi, Bluegill, Perch and Bullfrogs & adds an Enchanting Touch to this Already Extraordinary Setting! **DELAYED NEGOTIATIONS UNTIL WEDNESDAY 6/4 AT 3PM** **OPEN HOUSE SUN, JUNE 1ST 2:00-4:00PM**
Home Details
Home Type
- Single Family
Est. Annual Taxes
- $14,433
Year Built
- Built in 2007
Lot Details
- 9.7 Acre Lot
- Lot Dimensions are 569x846
- Rectangular Lot
- Wooded Lot
Parking
- 2 Car Attached Garage
- Garage Door Opener
- Circular Driveway
Home Design
- Block Foundation
- Vinyl Siding
- Stone
Interior Spaces
- 4,385 Sq Ft Home
- 2-Story Property
- Cathedral Ceiling
- 1 Fireplace
- Sliding Doors
- Entrance Foyer
- Family Room
- Separate Formal Living Room
- Formal Dining Room
- Den
- Recreation Room
Kitchen
- Eat-In Country Kitchen
- Built-In Oven
- Electric Oven
- Built-In Range
- Microwave
- Dishwasher
- Kitchen Island
- Granite Countertops
Flooring
- Wood
- Tile
Bedrooms and Bathrooms
- 5 Bedrooms | 3 Main Level Bedrooms
- Primary Bedroom on Main
- Primary Bedroom Suite
- Cedar Closet
- In-Law or Guest Suite
Laundry
- Laundry Room
- Laundry on main level
- Dryer
- Washer
Finished Basement
- Walk-Out Basement
- Sump Pump
- Basement Window Egress
Outdoor Features
- Deck
- Open Patio
- Porch
Utilities
- Window Unit Cooling System
- Zoned Heating
- Heating System Uses Propane
- Heat Pump System
- Radiant Heating System
- PEX Plumbing
- Well
- Tankless Water Heater
- Water Softener is Owned
- Septic Tank
- High Speed Internet
Community Details
- Town 03 Sec 04 Subdivision
Listing and Financial Details
- Tax Lot 8
- Assessor Parcel Number 265289-067-020-0002-008-210
Map
Home Values in the Area
Average Home Value in this Area
Tax History
| Year | Tax Paid | Tax Assessment Tax Assessment Total Assessment is a certain percentage of the fair market value that is determined by local assessors to be the total taxable value of land and additions on the property. | Land | Improvement |
|---|---|---|---|---|
| 2024 | $10,565 | $541,900 | $46,100 | $495,800 |
| 2023 | $10,565 | $346,200 | $38,200 | $308,000 |
| 2022 | $10,746 | $346,200 | $38,200 | $308,000 |
| 2021 | $10,765 | $299,000 | $33,200 | $265,800 |
| 2020 | $10,296 | $299,000 | $33,200 | $265,800 |
| 2019 | $9,999 | $281,500 | $33,200 | $248,300 |
| 2018 | $10,039 | $281,500 | $33,200 | $248,300 |
| 2017 | $5,978 | $274,400 | $28,900 | $245,500 |
| 2016 | $9,999 | $274,400 | $28,900 | $245,500 |
| 2015 | -- | $274,400 | $28,900 | $245,500 |
| 2014 | -- | $274,400 | $28,900 | $245,500 |
Property History
| Date | Event | Price | Change | Sq Ft Price |
|---|---|---|---|---|
| 06/16/2025 06/16/25 | Pending | -- | -- | -- |
| 05/29/2025 05/29/25 | For Sale | $825,000 | +18.7% | $188 / Sq Ft |
| 11/16/2023 11/16/23 | Sold | $695,000 | 0.0% | $241 / Sq Ft |
| 10/03/2023 10/03/23 | Pending | -- | -- | -- |
| 09/29/2023 09/29/23 | Price Changed | $695,000 | -7.3% | $241 / Sq Ft |
| 08/17/2023 08/17/23 | For Sale | $750,000 | -- | $260 / Sq Ft |
Source: Upstate New York Real Estate Information Services (UNYREIS)
MLS Number: R1607987
APN: 265289 067.02-2-8.21
- 1142 West Ave
- 17152 Brockport Holley Rd
- 0 Taylor Rd
- 2755 Redman Rd
- 4356 Redman Rd
- 3685 County Line Rd
- 7284 4th Section Rd
- 38 East Ave
- 903 Cobblestone Ct
- 397 Holley St
- 343 Willowbrooke Dr
- 0 N Main Street Rd
- 0 High St
- 127 Trinity Dr
- 299 Sunset Dr
- 289 West Ave
- 283 Sunset Dr
- 0 Redman Rd Unit R1592728
- 48 Idlewood Dr
- 3544 Hurd Rd
