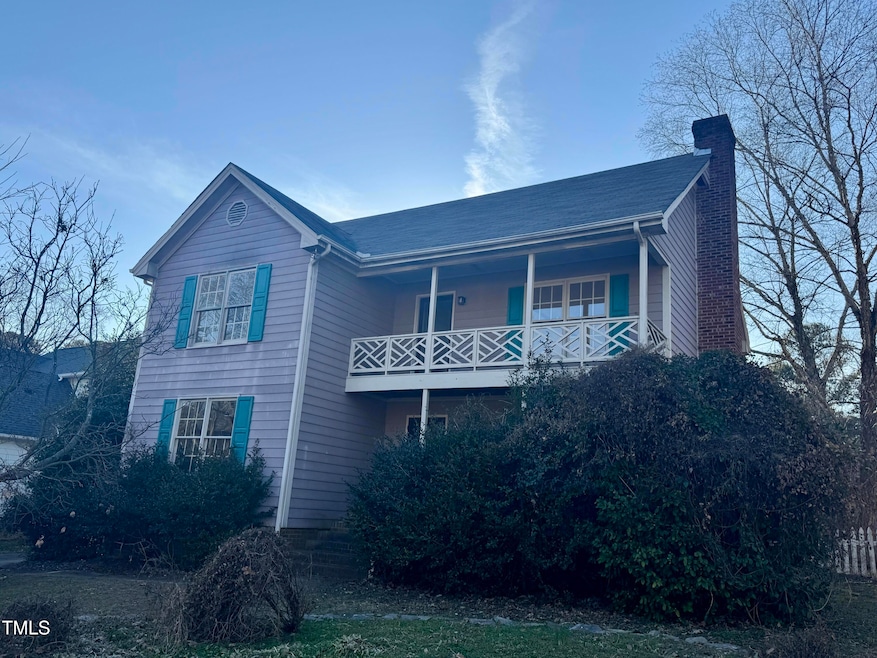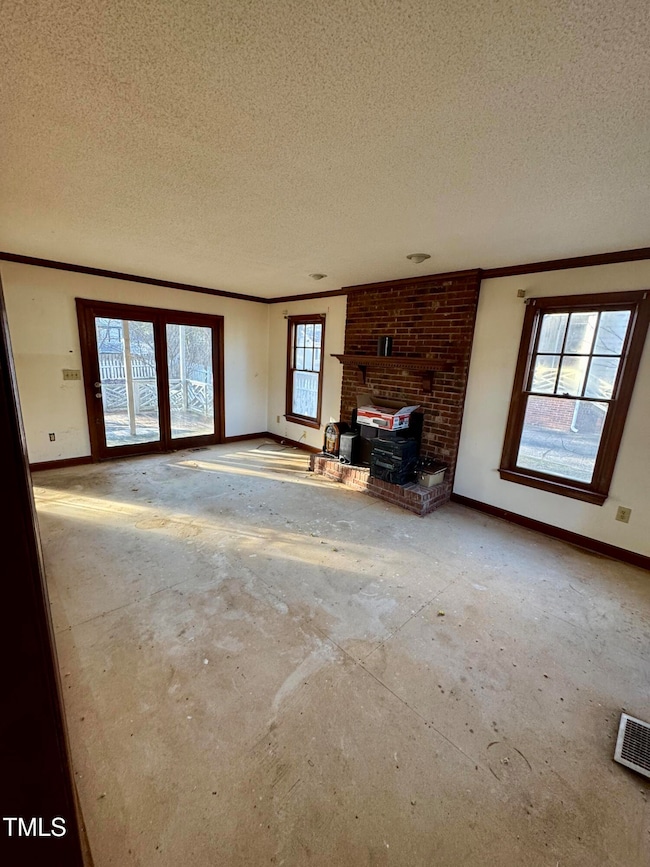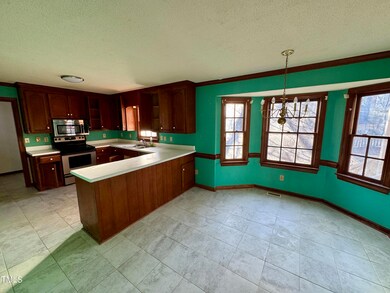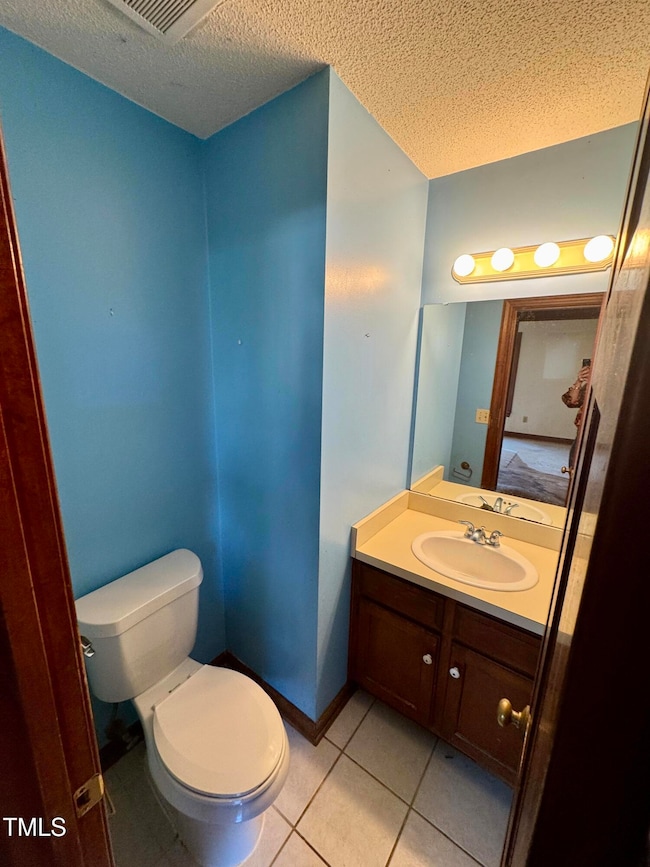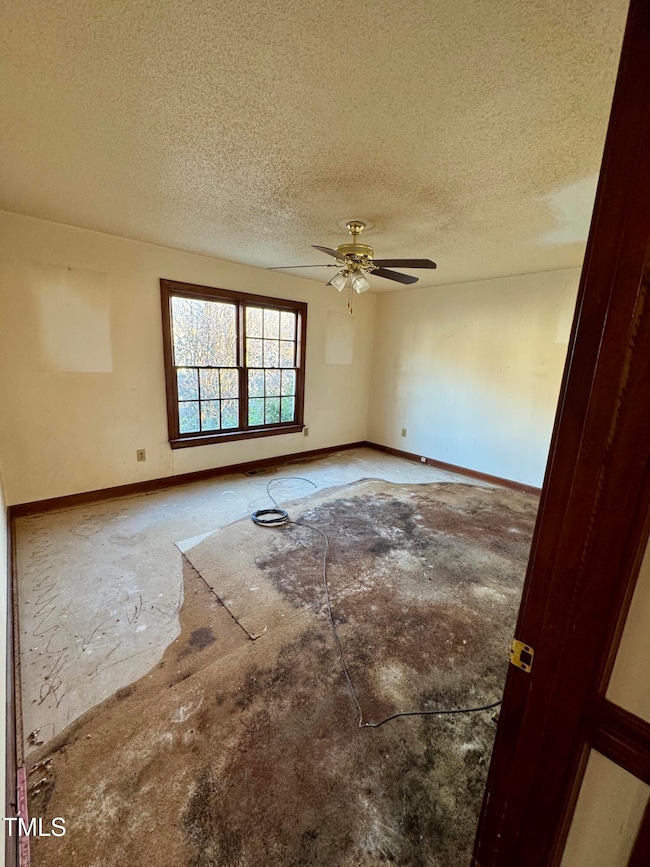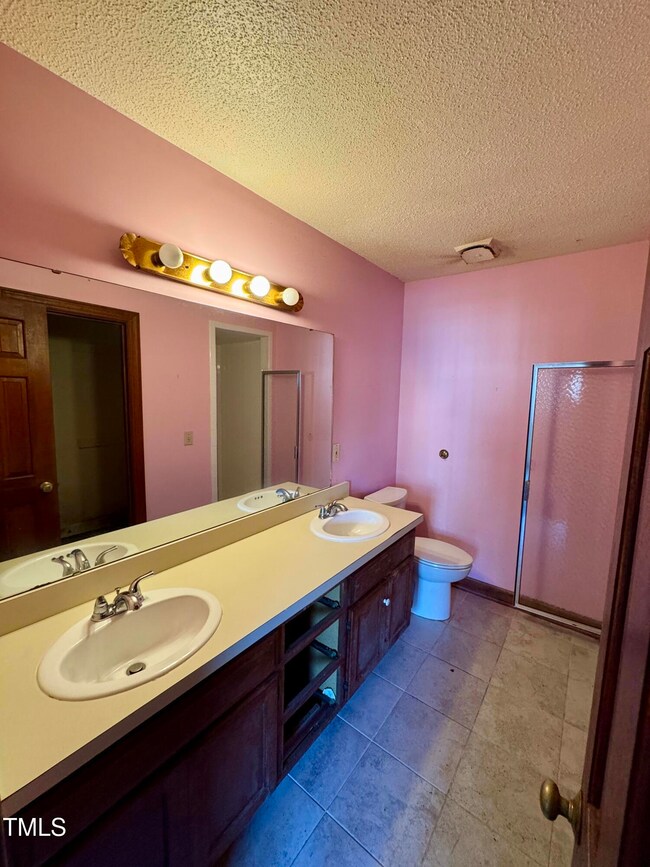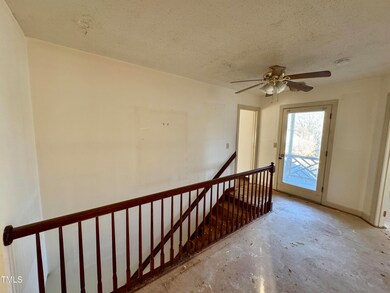
8609 Yucca Trail Raleigh, NC 27615
Highlights
- Transitional Architecture
- Main Floor Primary Bedroom
- Breakfast Room
- Millbrook High School Rated A-
- Bonus Room
- Balcony
About This Home
As of March 2025Investor Special, for those ready to renovate, add some sweat equity to create a masterpiece! This listing offers a great canvas - ideal floor plan with primary suite on the main level, open kitchen flows to family room with masonry fireplace. Venture upstairs to two secondary bedroom with large, tiled bath! Grand flex room could be a large bedroom or bonus room for play! The double deck front porch offers great views of this well cared for community in Raleigh! Rare opportunity at a value price and great location! Home needs full renovation - reflected in the low price point! Your Masterpiece awaits!
Last Agent to Sell the Property
Compass -- Raleigh License #238247 Listed on: 02/10/2025

Home Details
Home Type
- Single Family
Est. Annual Taxes
- $3,670
Year Built
- Built in 1987
Lot Details
- 8,276 Sq Ft Lot
- Back Yard
HOA Fees
- $34 Monthly HOA Fees
Home Design
- Transitional Architecture
- Traditional Architecture
- Fixer Upper
- Block Foundation
- Shingle Roof
- Masonite
Interior Spaces
- 1,935 Sq Ft Home
- 2-Story Property
- Bookcases
- Entrance Foyer
- Family Room with Fireplace
- Breakfast Room
- Bonus Room
Kitchen
- Eat-In Kitchen
- Electric Range
- Microwave
- Dishwasher
- Kitchen Island
Bedrooms and Bathrooms
- 4 Bedrooms
- Primary Bedroom on Main
- Walk-In Closet
- Primary bathroom on main floor
- Double Vanity
Laundry
- Laundry Room
- Laundry on main level
Parking
- 2 Parking Spaces
- 2 Open Parking Spaces
Schools
- Durant Road Elementary School
- Durant Middle School
- Millbrook High School
Additional Features
- Balcony
- Forced Air Heating and Cooling System
Community Details
- Association fees include unknown
- Durant Trails HOA, Phone Number (919) 847-3003
- Durant Trails Subdivision
Listing and Financial Details
- Court or third-party approval is required for the sale
- Assessor Parcel Number 1728113377
Ownership History
Purchase Details
Home Financials for this Owner
Home Financials are based on the most recent Mortgage that was taken out on this home.Purchase Details
Similar Homes in Raleigh, NC
Home Values in the Area
Average Home Value in this Area
Purchase History
| Date | Type | Sale Price | Title Company |
|---|---|---|---|
| Commissioners Deed | $326,000 | None Listed On Document | |
| Deed | $110,000 | -- |
Mortgage History
| Date | Status | Loan Amount | Loan Type |
|---|---|---|---|
| Previous Owner | $113,000 | New Conventional | |
| Previous Owner | $85,600 | Credit Line Revolving | |
| Previous Owner | $50,000 | Credit Line Revolving | |
| Previous Owner | $135,000 | Unknown | |
| Previous Owner | $50,000 | Credit Line Revolving |
Property History
| Date | Event | Price | Change | Sq Ft Price |
|---|---|---|---|---|
| 03/26/2025 03/26/25 | Sold | $326,000 | -4.1% | $168 / Sq Ft |
| 02/14/2025 02/14/25 | Pending | -- | -- | -- |
| 02/10/2025 02/10/25 | For Sale | $339,900 | -- | $176 / Sq Ft |
Tax History Compared to Growth
Tax History
| Year | Tax Paid | Tax Assessment Tax Assessment Total Assessment is a certain percentage of the fair market value that is determined by local assessors to be the total taxable value of land and additions on the property. | Land | Improvement |
|---|---|---|---|---|
| 2024 | $3,671 | $420,335 | $175,000 | $245,335 |
| 2023 | $2,964 | $270,125 | $82,000 | $188,125 |
| 2022 | $2,755 | $270,125 | $82,000 | $188,125 |
| 2021 | $2,648 | $270,125 | $82,000 | $188,125 |
| 2020 | $2,600 | $270,125 | $82,000 | $188,125 |
| 2019 | $2,513 | $215,082 | $72,000 | $143,082 |
| 2018 | $2,370 | $215,082 | $72,000 | $143,082 |
| 2017 | $2,257 | $215,082 | $72,000 | $143,082 |
| 2016 | $2,211 | $215,082 | $72,000 | $143,082 |
| 2015 | $2,150 | $205,664 | $62,000 | $143,664 |
| 2014 | $2,039 | $205,664 | $62,000 | $143,664 |
Agents Affiliated with this Home
-

Seller's Agent in 2025
Renee Smith
Compass -- Raleigh
(919) 337-3306
36 Total Sales
-
M
Buyer's Agent in 2025
Moe Halboon
RE/MAX
(919) 758-5412
8 Total Sales
Map
Source: Doorify MLS
MLS Number: 10075646
APN: 1728.17-11-3377-000
- 3109 Benton Cir
- 8513 Buscot Ct
- 2901 Ceremonial Ct
- 3225 Philmont Dr
- 3212 Loyal Ln
- 8913 Walking Stick Trail
- 2324 Dahlgreen Rd
- 2721 Dahlgreen Rd
- 8821 Campfire Trail
- 9200 Dakins Ct
- 2441 Deanwood Dr
- 7845 Harps Mill Woods Run
- 8828 Deerland Grove Dr
- 9013 Tenderfoot Trail
- 7936 Milltrace Run
- 2408 Deanwood Dr
- 9316 Dawnshire Rd
- 3608 Smoky Chestnut Ln
- 9512 Anson Grove Ln
- 8640 Swarthmore Dr
