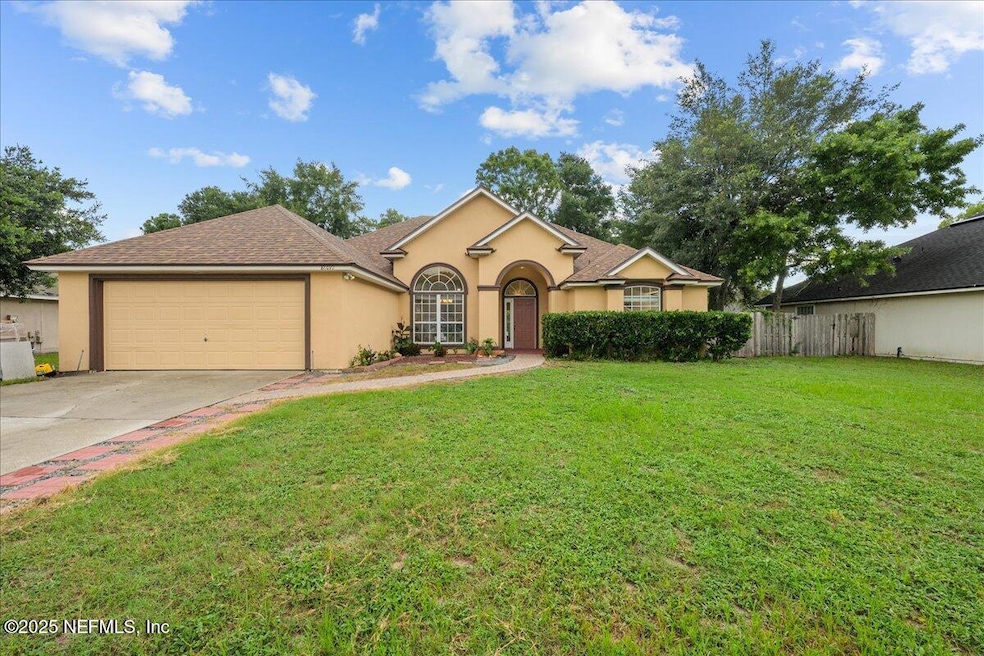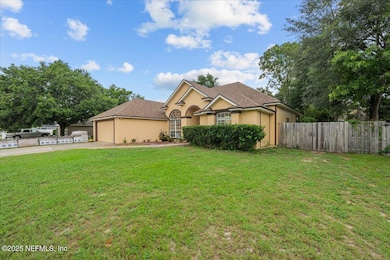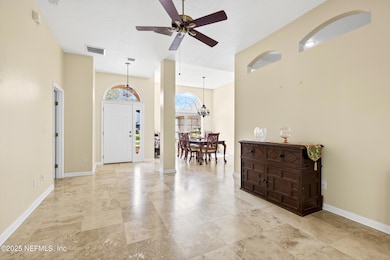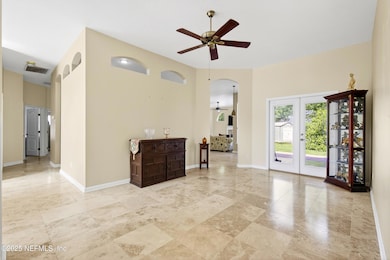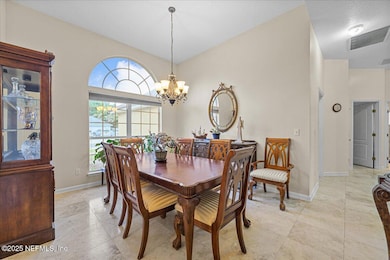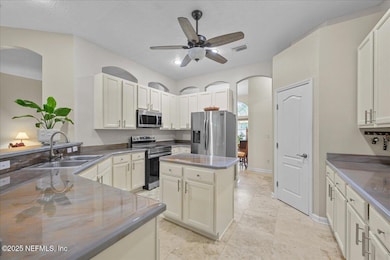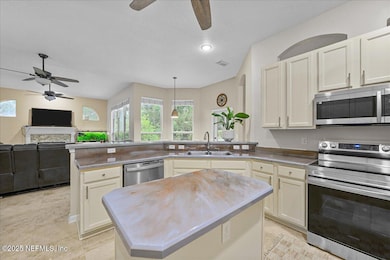Estimated payment $2,706/month
Highlights
- Above Ground Spa
- Open Floorplan
- Vaulted Ceiling
- Yulee Elementary School Rated A-
- Contemporary Architecture
- Breakfast Area or Nook
About This Home
Calling all buyers! With the right offer, seller will contribute toward buyer's closing costs, prepaids, or rate buydown! This beautifully updated home features a brand new roof installed in December 2024, showcasing modern upgrades throughout. Enjoy stunning sparkling granite countertops and upgraded cabinets in the kitchen, complemented by new stainless steel appliances. The home boasts travertine tile flooring, newly updated ceiling fans indoors and outdoors, and elegant frameless shower enclosures. Relax by the cozy fireplace or unwind in the Jacuzzi. The master suite offers a Jack and Jill closet, spacious walk-in closets throughout the other bedrooms, and abundant storage space. Additional backyard storage and a fully fenced yard provide privacy and convenience. with tree-lined streets and sidewalks. It's less than a mile to schools, shopping, and dining, and provides easy access to Jacksonville and Georgia.
Home Details
Home Type
- Single Family
Est. Annual Taxes
- $5,045
Year Built
- Built in 2005 | Remodeled
Lot Details
- Property is Fully Fenced
- Wood Fence
HOA Fees
- $25 Monthly HOA Fees
Parking
- 2 Car Garage
Home Design
- Contemporary Architecture
- Shingle Roof
- Wood Siding
- Concrete Siding
Interior Spaces
- 2,414 Sq Ft Home
- 1-Story Property
- Open Floorplan
- Vaulted Ceiling
- Ceiling Fan
- Wood Burning Fireplace
- Entrance Foyer
- Tile Flooring
Kitchen
- Breakfast Area or Nook
- Eat-In Kitchen
- Breakfast Bar
- Electric Oven
- Electric Cooktop
- Microwave
- Freezer
- Ice Maker
- Dishwasher
- Kitchen Island
Bedrooms and Bathrooms
- 4 Bedrooms
- Dual Closets
- Walk-In Closet
- Jack-and-Jill Bathroom
- 3 Full Bathrooms
- Soaking Tub
- Bathtub With Separate Shower Stall
Laundry
- Dryer
- Washer
Outdoor Features
- Above Ground Spa
- Patio
- Fire Pit
- Front Porch
Schools
- Yulee Elementary And Middle School
- Yulee High School
Utilities
- Central Heating and Cooling System
- Hot Water Heating System
- 200+ Amp Service
- Electric Water Heater
Community Details
- Association fees include ground maintenance
- Hickory Village Subdivision
Listing and Financial Details
- Assessor Parcel Number 422N27435H01190000
Map
Home Values in the Area
Average Home Value in this Area
Tax History
| Year | Tax Paid | Tax Assessment Tax Assessment Total Assessment is a certain percentage of the fair market value that is determined by local assessors to be the total taxable value of land and additions on the property. | Land | Improvement |
|---|---|---|---|---|
| 2024 | $5,045 | $350,364 | $55,000 | $295,364 |
| 2023 | $5,045 | $337,499 | $55,000 | $282,499 |
| 2022 | $4,124 | $274,077 | $55,000 | $219,077 |
| 2021 | $2,023 | $169,740 | $0 | $0 |
| 2020 | $2,023 | $167,396 | $0 | $0 |
| 2019 | $1,988 | $163,632 | $0 | $0 |
| 2018 | $1,965 | $160,581 | $0 | $0 |
| 2017 | $1,789 | $157,278 | $0 | $0 |
| 2016 | $1,767 | $154,043 | $0 | $0 |
| 2015 | $1,798 | $152,972 | $0 | $0 |
| 2014 | $1,789 | $151,758 | $0 | $0 |
Property History
| Date | Event | Price | List to Sale | Price per Sq Ft | Prior Sale |
|---|---|---|---|---|---|
| 10/27/2025 10/27/25 | Price Changed | $429,900 | -1.2% | $178 / Sq Ft | |
| 09/22/2025 09/22/25 | Price Changed | $435,000 | -3.3% | $180 / Sq Ft | |
| 07/09/2025 07/09/25 | For Sale | $450,000 | +60.7% | $186 / Sq Ft | |
| 11/22/2021 11/22/21 | Sold | $280,000 | -3.4% | $116 / Sq Ft | View Prior Sale |
| 10/23/2021 10/23/21 | Pending | -- | -- | -- | |
| 09/20/2021 09/20/21 | For Sale | $289,900 | -- | $120 / Sq Ft |
Purchase History
| Date | Type | Sale Price | Title Company |
|---|---|---|---|
| Quit Claim Deed | $100 | None Listed On Document | |
| Warranty Deed | $280,000 | Pro Tech Title & Trust Llc | |
| Interfamily Deed Transfer | -- | None Available | |
| Corporate Deed | $217,200 | -- | |
| Corporate Deed | $132,000 | Stewart Title Of Jacksonvill |
Source: realMLS (Northeast Florida Multiple Listing Service)
MLS Number: 2097735
APN: 42-2N-27-435H-0119-0000
- 86131 Red Holly Place
- 86123 Red Holly Place
- 86132 Red Holly Place
- 86173 Maple Leaf Place
- 85236 Sandy Ridge Loop Unit 26
- 86274 Sand Hickory Trail
- 85305 Sandy Ridge Loop Unit 76
- 85305 Sandy Ridge Loop
- Albatera Plan at Sandy Ridge
- Carrollview Plan at Sandy Ridge
- Cherryfield Plan at Sandy Ridge
- Palazzo II Plan at Sandy Ridge
- Longleaf Plan at Sandy Ridge
- Monterey Plan at Sandy Ridge
- Clairmont Plan at Sandy Ridge
- Seagrove Plan at Sandy Ridge
- Rockdale Plan at Sandy Ridge
- Fairview Plan at Sandy Ridge
- Albatera II Plan at Sandy Ridge
- Seaview Plan at Sandy Ridge
- 86069 Maple Leaf Place
- 86031 Sand Hickory Trail
- 86036 Sand Hickory Trail
- 86269 Venetian Ave
- 84042 Saint James Ct
- 84092 St James Ct
- 86848 Mainline Rd
- 86186 Mainline Rd
- 86106 Railway Place
- 85041 Christian Way
- 86013 Club Car Place
- 86336 Augustus Ave
- 78611 Rock Ct
- 86015 Courtney Isles Way
- 76191 Long Pond Loop
- 96050 Waters Ct
- 96203 Ridgewood Cir
- 33709 Ivy Parke Place
- 32330 Sunny Parke Dr
- 23996 Creek Parke Cir
