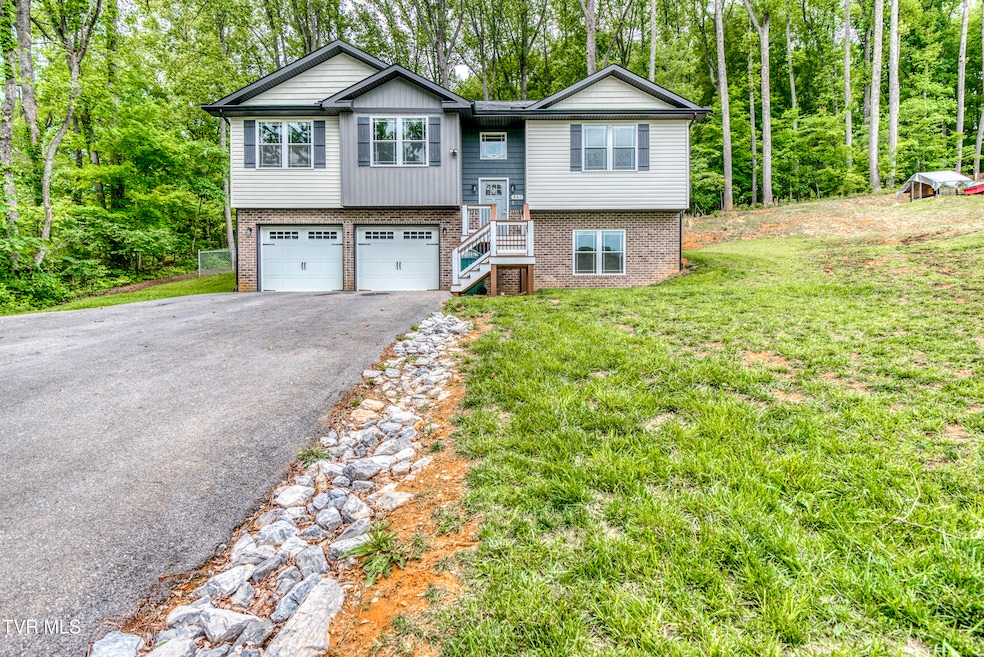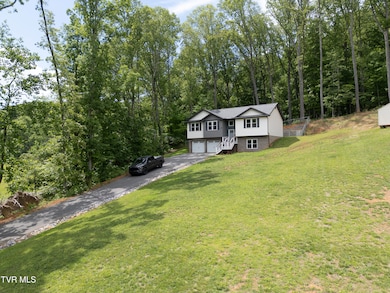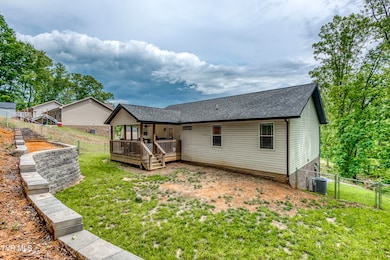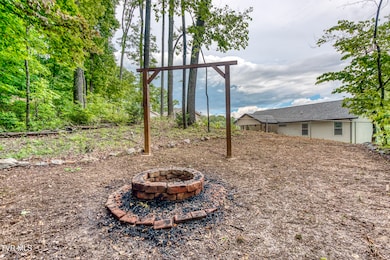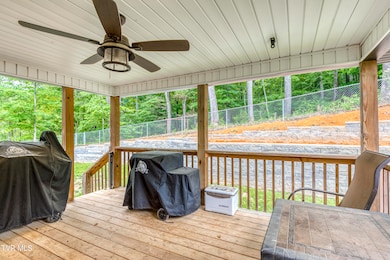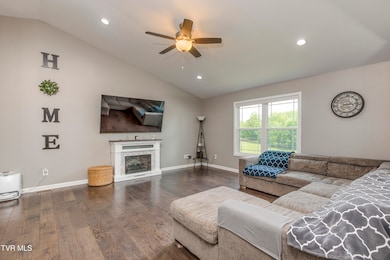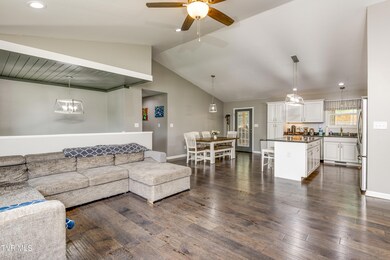861 Cedar Branch Rd Kingsport, TN 37664
Estimated payment $2,379/month
Total Views
16,184
3
Beds
3
Baths
2,430
Sq Ft
$175
Price per Sq Ft
Highlights
- No HOA
- Double Pane Windows
- Central Heating and Cooling System
- Covered Patio or Porch
- Luxury Vinyl Plank Tile Flooring
About This Home
This beautifully maintained 3-bedroom, 3 full bath split-level home, built in 2020, sits on a generous 1.52-acre lot. Inside, you'll find a spacious open-concept layout with engineered hardwood flooring on the main level and durable LVP downstairs—perfect for modern living. The covered back porch overlooks a fully fenced backyard, ideal for entertaining, pets, or play. With contemporary finishes and thoughtful design throughout, this move-in ready home offers comfort and style in every detail.
Home Details
Home Type
- Single Family
Est. Annual Taxes
- $1,691
Year Built
- Built in 2020
Lot Details
- 1.52 Acre Lot
- Lot Dimensions are 108'x594'x104'x613
- Back Yard Fenced
- Sloped Lot
- Cleared Lot
- Property is in good condition
Parking
- 2 Car Garage
Home Design
- Split Foyer
- Brick Exterior Construction
- Shingle Roof
- Vinyl Siding
Interior Spaces
- Multi-Level Property
- Double Pane Windows
- Luxury Vinyl Plank Tile Flooring
Bedrooms and Bathrooms
- 3 Bedrooms
- 3 Full Bathrooms
Outdoor Features
- Covered Patio or Porch
Schools
- Indian Springs Elementary School
- Sullivan Central Middle School
- West Ridge High School
Utilities
- Central Heating and Cooling System
- Heat Pump System
- Septic Tank
Community Details
- No Home Owners Association
- FHA/VA Approved Complex
Listing and Financial Details
- Assessor Parcel Number 063 026.06
Map
Create a Home Valuation Report for This Property
The Home Valuation Report is an in-depth analysis detailing your home's value as well as a comparison with similar homes in the area
Home Values in the Area
Average Home Value in this Area
Tax History
| Year | Tax Paid | Tax Assessment Tax Assessment Total Assessment is a certain percentage of the fair market value that is determined by local assessors to be the total taxable value of land and additions on the property. | Land | Improvement |
|---|---|---|---|---|
| 2024 | $1,691 | $67,750 | $4,225 | $63,525 |
| 2023 | $1,630 | $67,750 | $4,225 | $63,525 |
| 2022 | $1,630 | $67,750 | $4,225 | $63,525 |
| 2021 | $1,630 | $67,750 | $4,225 | $63,525 |
| 2020 | $0 | $67,750 | $4,225 | $63,525 |
Source: Public Records
Property History
| Date | Event | Price | List to Sale | Price per Sq Ft | Prior Sale |
|---|---|---|---|---|---|
| 10/01/2025 10/01/25 | Price Changed | $425,000 | -2.3% | $175 / Sq Ft | |
| 07/19/2025 07/19/25 | Price Changed | $434,900 | -2.2% | $179 / Sq Ft | |
| 06/05/2025 06/05/25 | Price Changed | $444,900 | -0.9% | $183 / Sq Ft | |
| 05/15/2025 05/15/25 | For Sale | $449,000 | +18.2% | $185 / Sq Ft | |
| 01/06/2023 01/06/23 | Sold | $380,000 | -5.0% | $156 / Sq Ft | View Prior Sale |
| 12/07/2022 12/07/22 | Pending | -- | -- | -- | |
| 11/03/2022 11/03/22 | For Sale | $400,000 | +48.2% | $165 / Sq Ft | |
| 12/29/2020 12/29/20 | Sold | $269,900 | 0.0% | $111 / Sq Ft | View Prior Sale |
| 12/29/2020 12/29/20 | Pending | -- | -- | -- | |
| 12/29/2020 12/29/20 | For Sale | $269,900 | -- | $111 / Sq Ft |
Source: Tennessee/Virginia Regional MLS
Purchase History
| Date | Type | Sale Price | Title Company |
|---|---|---|---|
| Warranty Deed | $380,000 | Reliable Title & Escrow | |
| Interfamily Deed Transfer | -- | Mumpower Ttl & Closing Svcs | |
| Warranty Deed | $269,900 | Mumpower Ttl & Closing Svcs |
Source: Public Records
Mortgage History
| Date | Status | Loan Amount | Loan Type |
|---|---|---|---|
| Open | $373,117 | FHA | |
| Previous Owner | $215,920 | New Conventional |
Source: Public Records
Source: Tennessee/Virginia Regional MLS
MLS Number: 9980280
APN: 082063 02606
Nearby Homes
- 5009 Surrey Dr
- 4820 Lake Park Ct
- 625 Cooks Valley Rd
- 4802 S Wind Dr
- 4736 Sterling Ln
- 317 Stone Ct
- Tbd Silver Ct
- 4613 June Dr
- 408 Cedar Branch Rd
- 5028 Dublin Rd
- 635 Harbor Springs Rd
- 4527 Harbor Dr
- 120 Lemay Dr
- 395 Old Mill Rd
- 4589 Old Stage Rd
- 1365 Fall Creek Rd
- 4509 Old Stage Rd
- 0 Pawnee Ct
- 4682 Old Stage Rd
- TBD Chestnut Ridge Rd
- 1021 Fall Creek Rd Unit 4
- 4805 Linda Ct Unit 1
- 4805 Linda Ct
- 5009 Emerald Dr Unit 1
- 3448 Frylee Ct
- 2416 E Stone Dr
- 385 Lakeside Dr
- 893-905 New Beason Well Rd
- 1725 Jefferson Ave Unit 3
- 2728 E Center St Unit D
- 1544 Jessee St Unit H
- 805 Indian Trail Dr
- 2601 N John B Dennis Hwy
- 531 Bancroft Chapel Rd
- 2100 Berry St
- 416 Old Beason Well Rd
- 416 Old Beason Well Rd Unit 1
- 2233 Sherwood Rd
- 1920 Bowater Dr
- 1730 Park St
