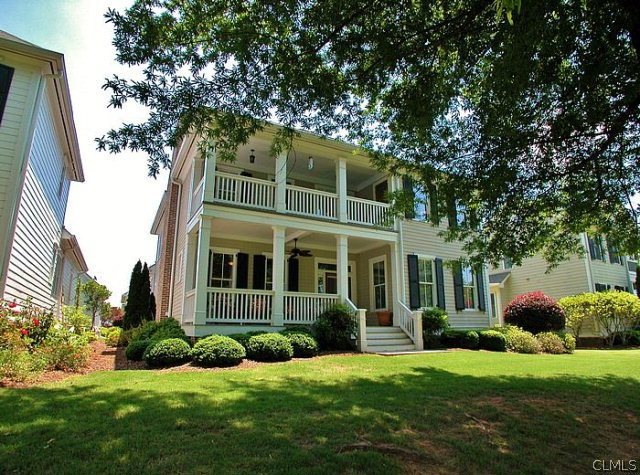
861 Commons Park Statham, GA 30666
Highlights
- Gated Community
- Clubhouse
- High Ceiling
- Craftsman Architecture
- Wood Flooring
- Solid Surface Countertops
About This Home
As of August 2021Popular Jasmine plan located in the Village neighborhood of The Georgia Club, a gated, golf course view from the double front porches. Master on the main. Kitchen and dining room open to the great room and office located upstairs. Energy efficiency and sound proofing built in to home because of wet blown cellulose insulation.
Last Buyer's Agent
Non Member
ATHENS AREA ASSOCIATION OF REALTORS
Home Details
Home Type
- Single Family
Est. Annual Taxes
- $4,164
Year Built
- Built in 2004
HOA Fees
- $158 Monthly HOA Fees
Parking
- 2 Car Garage
- Parking Available
Home Design
- Craftsman Architecture
- Cottage
- Slab Foundation
- HardiePlank Type
Interior Spaces
- 3,036 Sq Ft Home
- 2-Story Property
- Built-In Features
- High Ceiling
- Gas Log Fireplace
- Family Room with Fireplace
- Home Security System
Kitchen
- Microwave
- Dishwasher
- Kitchen Island
- Solid Surface Countertops
- Disposal
Flooring
- Wood
- Carpet
Bedrooms and Bathrooms
- 4 Bedrooms | 1 Main Level Bedroom
Schools
- Bethlehem Elementary School
- Haymon Morris Middle School
- Apalachee High School
Utilities
- Cooling Available
- Forced Air Heating System
- Heating System Uses Natural Gas
- Underground Utilities
- High Speed Internet
- Cable TV Available
Additional Features
- Energy-Efficient Insulation
- Covered patio or porch
- 5,663 Sq Ft Lot
Listing and Financial Details
- Tax Lot 6
- Assessor Parcel Number XX134D 006
Community Details
Overview
- Association fees include electricity, ground maintenance, taxes, trash
- Access Mgt Group Association, Phone Number (678) 710-6233
- The Georgia Club Subdivision
Recreation
- Community Pool
Additional Features
- Clubhouse
- Gated Community
Ownership History
Purchase Details
Home Financials for this Owner
Home Financials are based on the most recent Mortgage that was taken out on this home.Purchase Details
Home Financials for this Owner
Home Financials are based on the most recent Mortgage that was taken out on this home.Purchase Details
Home Financials for this Owner
Home Financials are based on the most recent Mortgage that was taken out on this home.Purchase Details
Purchase Details
Similar Homes in Statham, GA
Home Values in the Area
Average Home Value in this Area
Purchase History
| Date | Type | Sale Price | Title Company |
|---|---|---|---|
| Warranty Deed | $550,000 | -- | |
| Warranty Deed | $390,000 | -- | |
| Quit Claim Deed | -- | -- | |
| Deed | $404,400 | -- | |
| Deed | $72,100 | -- | |
| Deed | -- | -- |
Mortgage History
| Date | Status | Loan Amount | Loan Type |
|---|---|---|---|
| Open | $300,000 | New Conventional | |
| Previous Owner | $348,697 | FHA | |
| Previous Owner | $323,450 | New Conventional | |
| Previous Owner | $40,430 | New Conventional |
Property History
| Date | Event | Price | Change | Sq Ft Price |
|---|---|---|---|---|
| 08/17/2021 08/17/21 | Sold | $550,000 | -6.6% | $181 / Sq Ft |
| 06/07/2021 06/07/21 | Pending | -- | -- | -- |
| 03/01/2021 03/01/21 | For Sale | $589,000 | +51.0% | $194 / Sq Ft |
| 10/30/2015 10/30/15 | Sold | $390,000 | -7.1% | $128 / Sq Ft |
| 09/20/2015 09/20/15 | Pending | -- | -- | -- |
| 05/01/2015 05/01/15 | For Sale | $419,900 | -- | $138 / Sq Ft |
Tax History Compared to Growth
Tax History
| Year | Tax Paid | Tax Assessment Tax Assessment Total Assessment is a certain percentage of the fair market value that is determined by local assessors to be the total taxable value of land and additions on the property. | Land | Improvement |
|---|---|---|---|---|
| 2024 | $5,767 | $239,436 | $44,000 | $195,436 |
| 2023 | $5,325 | $239,436 | $44,000 | $195,436 |
| 2022 | $6,054 | $217,900 | $44,000 | $173,900 |
| 2021 | $5,604 | $187,002 | $44,000 | $143,002 |
| 2020 | $5,411 | $179,991 | $40,000 | $139,991 |
| 2019 | $5,509 | $179,991 | $40,000 | $139,991 |
| 2018 | $5,469 | $179,991 | $40,000 | $139,991 |
| 2017 | $4,618 | $158,608 | $40,000 | $118,608 |
| 2016 | $4,722 | $158,756 | $40,000 | $118,756 |
| 2015 | $3,826 | $130,014 | $40,000 | $90,014 |
| 2014 | $4,164 | $137,498 | $14,700 | $122,798 |
| 2013 | -- | $124,270 | $12,600 | $111,670 |
Agents Affiliated with this Home
-
Kristi Koenig
K
Seller's Agent in 2021
Kristi Koenig
EXP Realty LLC
(404) 229-7025
14 in this area
29 Total Sales
-
C
Seller Co-Listing Agent in 2021
Carey Leierzapf
EXP Realty LLC
(706) 338-3297
5 in this area
16 Total Sales
-
Teresa Hartford-Austin

Buyer's Agent in 2021
Teresa Hartford-Austin
Keller Williams Greater Athens
(706) 714-4000
4 in this area
49 Total Sales
-
N
Buyer's Agent in 2015
Non Member
ATHENS AREA ASSOCIATION OF REALTORS
Map
Source: CLASSIC MLS (Athens Area Association of REALTORS®)
MLS Number: 944078
APN: XX134D-006
