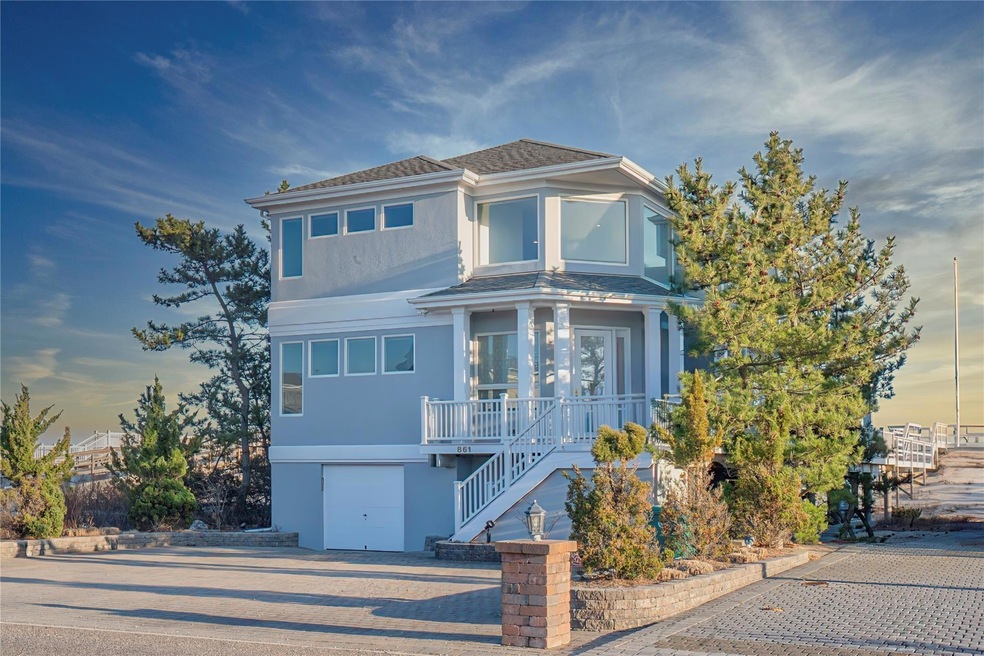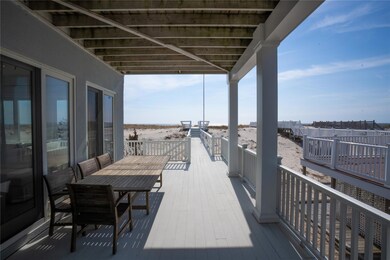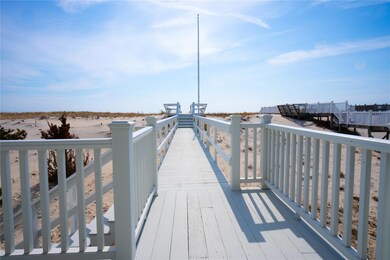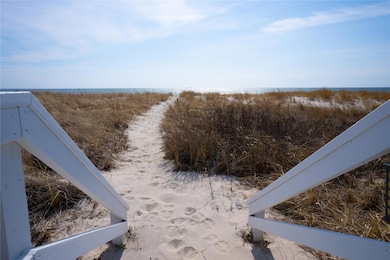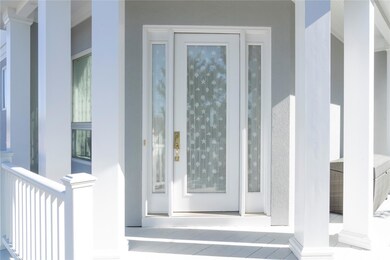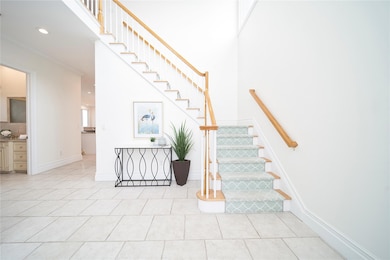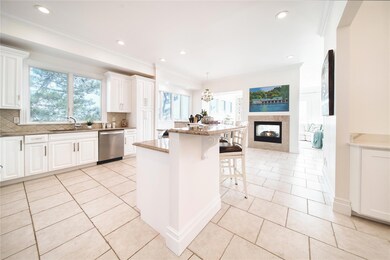
861 Dune Rd Westhampton Beach, NY 11978
Estimated payment $35,771/month
Highlights
- Beach Front
- Gourmet Galley Kitchen
- Deck
- Property has ocean access
- Colonial Architecture
- Wood Flooring
About This Home
Sea La Vie is nestled along the pristine shores of Westhampton Beach. This oceanfront sanctuary is where memories are made, families grow, and coastal beauty becomes part of daily life. Imagine waking to the soothing waves, golden light flooding the spaces, and expansive views stretching across the ocean and dunes. Natural light fills every space, creating an invigorating yet calming connection to nature.
As you step through the sunlit vaulted foyer, a sense of openness and serenity embraces you. Designed to embrace the landscape, the home’s expansive windows and high ceilings frame breathtaking coastal views. Every detail balances beauty, function, and comfort—where everyday moments feel extraordinary.
The first floor opens into a spacious living room where a gas fireplace sets the stage for intimate gatherings. Step onto the wrap-around deck, where the horizon stretches endlessly. Sip morning coffee, watch the sunrise, or host sunset cocktails—this deck offers an ever-changing vista. As evening falls, gather with loved ones to watch the sky shift through breathtaking hues—a nightly masterpiece.
For those who love to cook and entertain, the chef’s kitchen is a highlight. High-end stainless steel appliances, a generous island, and a butler's pantry with a wine refrigerator create the perfect culinary space. The sunlit breakfast nook offers a cozy setting for casual meals, while the formal dining room comfortably seats fourteeen - ideal for holiday celebrations or family feasts.
On this floor, a serene bedroom provides a quiet retreat for guests or family members. Thoughtful touches, like a central vacuum system, ensure the home stays pristine with ease.
Upstairs, the home continues to impress with three beautifully appointed bedrooms, each with a private bath. The primary suite is a true sanctuary, offering a spacious layout, a luxurious bath, and a private deck with sweeping ocean views. Here, you can unwind in solitude, taking in the tides and rhythm of the waves—an everyday luxury.
The finished basement features two bedrooms, a full bath, and a theater room for endless entertainment. Abundant storage ensures everything has its place, and easy beach access invites you to step outside and immerse yourself in nature.
Enjoy beach walks, cozy gatherings, or a glass of wine on your private deck—coastal living at its finest. The vibrant town of Westhampton Beach, with its charming boutiques, fine dining, and cultural events, offers the perfect balance of privacy and convenience.
This is more than a home—it’s a lifestyle. A place where family grows, cherished memories are made, and every day feels like a vacation. Come experience this oceanfront beauty and envision the moments awaiting you.
Listing Agent
Compass Greater NY LLC Brokerage Phone: 516-717-9748 License #10301215925 Listed on: 03/13/2025

Home Details
Home Type
- Single Family
Est. Annual Taxes
- $30,521
Year Built
- Built in 2000
Lot Details
- 9,583 Sq Ft Lot
- Beach Front
- Property Fronts a Bay or Harbor
Parking
- 1 Car Garage
- Private Parking
- Driveway
Home Design
- Colonial Architecture
- Stucco
Interior Spaces
- 3,800 Sq Ft Home
- 3-Story Property
- Wet Bar
- Central Vacuum
- Built-In Features
- Crown Molding
- Tray Ceiling
- Ceiling Fan
- Chandelier
- 1 Fireplace
- New Windows
- Insulated Windows
- Entrance Foyer
- Formal Dining Room
- Storage
- Water Views
Kitchen
- Gourmet Galley Kitchen
- Convection Oven
- Cooktop
- Freezer
- Dishwasher
- Wine Refrigerator
- Stainless Steel Appliances
- Kitchen Island
- Granite Countertops
Flooring
- Wood
- Tile
Bedrooms and Bathrooms
- 4 Bedrooms
- Main Floor Bedroom
- En-Suite Primary Bedroom
- Walk-In Closet
- 5 Full Bathrooms
Laundry
- Laundry Room
- Dryer
- Washer
Finished Basement
- Walk-Out Basement
- Basement Storage
Home Security
- Home Security System
- Fire and Smoke Detector
Outdoor Features
- Property has ocean access
- Balcony
- Deck
- Shed
Schools
- Remsenburg-Speonk Elementary Sch
- Contact Agent High School
Utilities
- Central Air
- Heating System Uses Oil
- Heating System Uses Propane
- Septic Tank
- Cable TV Available
Listing and Financial Details
- Assessor Parcel Number 0907-002-00-03-00-007-001
Map
Home Values in the Area
Average Home Value in this Area
Tax History
| Year | Tax Paid | Tax Assessment Tax Assessment Total Assessment is a certain percentage of the fair market value that is determined by local assessors to be the total taxable value of land and additions on the property. | Land | Improvement |
|---|---|---|---|---|
| 2024 | -- | $2,396,300 | $1,487,200 | $909,100 |
| 2023 | -- | $2,396,300 | $1,487,200 | $909,100 |
| 2022 | $20,921 | $2,398,100 | $1,487,200 | $910,900 |
| 2021 | $20,921 | $2,398,100 | $1,487,200 | $910,900 |
| 2020 | $14,580 | $2,398,100 | $1,487,200 | $910,900 |
| 2019 | $14,580 | $0 | $0 | $0 |
| 2018 | -- | $2,466,100 | $1,487,200 | $978,900 |
| 2017 | $14,355 | $2,216,200 | $1,487,200 | $729,000 |
| 2016 | $14,461 | $2,216,200 | $1,487,200 | $729,000 |
| 2015 | -- | $2,216,200 | $1,487,200 | $729,000 |
| 2014 | -- | $2,025,900 | $1,338,500 | $687,400 |
Property History
| Date | Event | Price | Change | Sq Ft Price |
|---|---|---|---|---|
| 05/13/2025 05/13/25 | For Sale | $5,999,000 | 0.0% | $1,579 / Sq Ft |
| 05/07/2025 05/07/25 | Off Market | $5,999,000 | -- | -- |
| 03/14/2025 03/14/25 | For Sale | $5,999,000 | -- | $1,579 / Sq Ft |
Purchase History
| Date | Type | Sale Price | Title Company |
|---|---|---|---|
| Interfamily Deed Transfer | -- | Envision Title Services Llc | |
| Bargain Sale Deed | $2,950,000 | -- | |
| Bargain Sale Deed | -- | -- |
Mortgage History
| Date | Status | Loan Amount | Loan Type |
|---|---|---|---|
| Open | $1,770,000 | New Conventional |
Similar Homes in the area
Source: OneKey® MLS
MLS Number: 834979
APN: 0907-002-00-03-00-007-001
