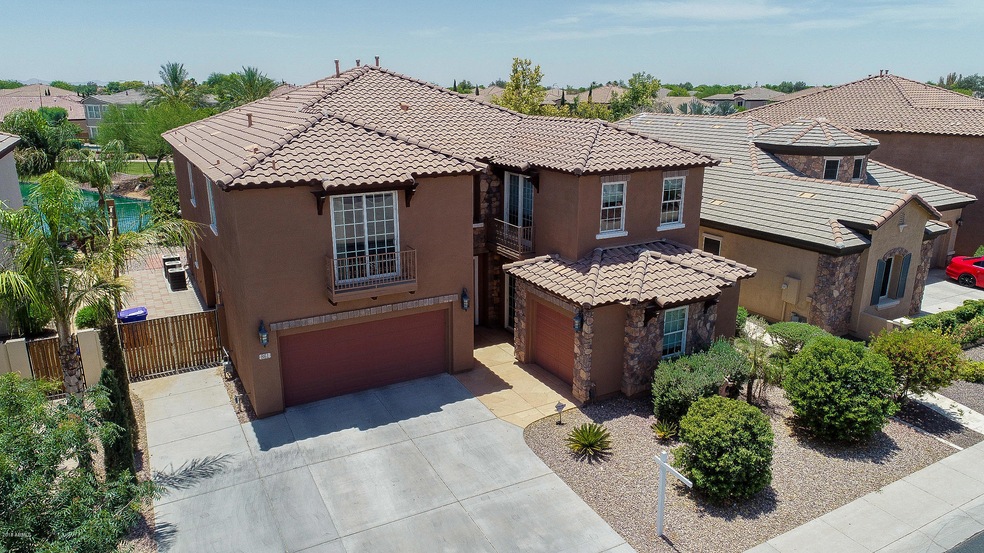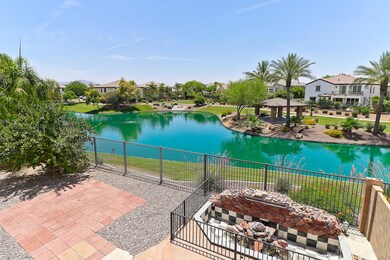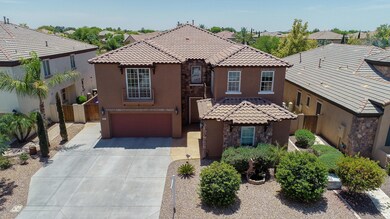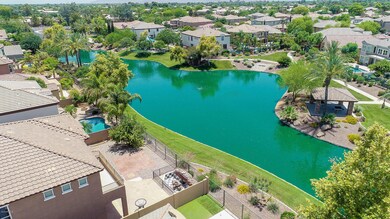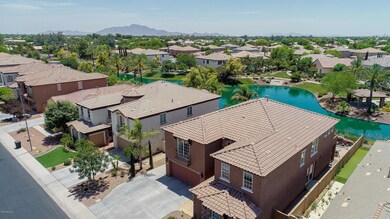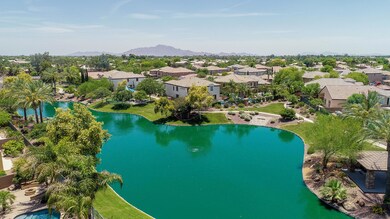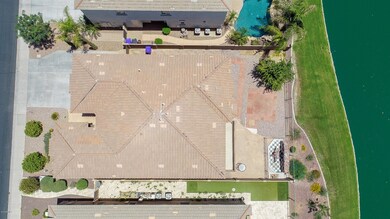
861 E Canyon Way Chandler, AZ 85249
Ocotillo NeighborhoodHighlights
- Waterfront
- Community Lake
- 1 Fireplace
- Fulton Elementary School Rated A
- Wood Flooring
- Granite Countertops
About This Home
As of July 2021McQueen Lake Regency series is one of Chandler's prominent locations. Come see this Home's Beautiful Backyard and Terrace where you have one of the best views of the Lake. The Kitchen is the Heart of the home. Gather your friends and family around the large island in this Gourmet Chef Kitchen with its gas cooktop and granite counters. Admire the Fresh paint and Wood Floors. The Outstanding floorplan will fit your urgent pursuit for the ideal home. The lovely back yard garden is a true paradise. Bring your family to view your future home. A good school district lays the foundation for the success of your children's education.
Last Agent to Sell the Property
West USA Realty License #SA660937000 Listed on: 06/08/2018

Home Details
Home Type
- Single Family
Est. Annual Taxes
- $3,583
Year Built
- Built in 2005
Lot Details
- 7,020 Sq Ft Lot
- Waterfront
- Wrought Iron Fence
- Block Wall Fence
Parking
- 3 Car Direct Access Garage
- 2 Open Parking Spaces
- Garage Door Opener
Home Design
- Wood Frame Construction
- Tile Roof
- Stucco
Interior Spaces
- 4,608 Sq Ft Home
- 2-Story Property
- 1 Fireplace
- Washer and Dryer Hookup
Kitchen
- Eat-In Kitchen
- Breakfast Bar
- Gas Cooktop
- Dishwasher
- Kitchen Island
- Granite Countertops
Flooring
- Wood
- Tile
Bedrooms and Bathrooms
- 5 Bedrooms
- Walk-In Closet
- Primary Bathroom is a Full Bathroom
- 4 Bathrooms
- Dual Vanity Sinks in Primary Bathroom
- Bathtub With Separate Shower Stall
Outdoor Features
- Covered patio or porch
Schools
- San Tan Elementary School
- Santan Elementary Middle School
- Hamilton High School
Utilities
- Refrigerated Cooling System
- Heating System Uses Natural Gas
Listing and Financial Details
- Tax Lot 31
- Assessor Parcel Number 303-46-665
Community Details
Overview
- Property has a Home Owners Association
- Spectrum Am Association, Phone Number (480) 719-4524
- Built by Trend Homes
- Mcqueen Lakes Subdivision
- Community Lake
Recreation
- Community Playground
- Bike Trail
Ownership History
Purchase Details
Home Financials for this Owner
Home Financials are based on the most recent Mortgage that was taken out on this home.Purchase Details
Home Financials for this Owner
Home Financials are based on the most recent Mortgage that was taken out on this home.Purchase Details
Home Financials for this Owner
Home Financials are based on the most recent Mortgage that was taken out on this home.Purchase Details
Home Financials for this Owner
Home Financials are based on the most recent Mortgage that was taken out on this home.Similar Homes in the area
Home Values in the Area
Average Home Value in this Area
Purchase History
| Date | Type | Sale Price | Title Company |
|---|---|---|---|
| Warranty Deed | $975,000 | Charity Title Agency | |
| Warranty Deed | $480,000 | Old Republic Title Agency | |
| Interfamily Deed Transfer | -- | Fidelity National Title | |
| Joint Tenancy Deed | $433,392 | Chicago Title Insurance Co |
Mortgage History
| Date | Status | Loan Amount | Loan Type |
|---|---|---|---|
| Open | $667,500 | New Conventional | |
| Closed | $750,000 | Commercial | |
| Previous Owner | $512,910 | Adjustable Rate Mortgage/ARM | |
| Previous Owner | $337,500 | New Conventional | |
| Previous Owner | $346,500 | New Conventional |
Property History
| Date | Event | Price | Change | Sq Ft Price |
|---|---|---|---|---|
| 05/28/2025 05/28/25 | For Sale | $1,195,000 | +22.6% | $259 / Sq Ft |
| 07/12/2021 07/12/21 | Sold | $975,000 | +8.5% | $212 / Sq Ft |
| 06/09/2021 06/09/21 | Pending | -- | -- | -- |
| 05/28/2021 05/28/21 | For Sale | $899,000 | +87.3% | $195 / Sq Ft |
| 02/15/2019 02/15/19 | Sold | $480,000 | -4.0% | $104 / Sq Ft |
| 01/08/2019 01/08/19 | Price Changed | $500,000 | 0.0% | $109 / Sq Ft |
| 01/02/2019 01/02/19 | Pending | -- | -- | -- |
| 11/18/2018 11/18/18 | Price Changed | $500,000 | -5.6% | $109 / Sq Ft |
| 10/04/2018 10/04/18 | Price Changed | $529,900 | -2.6% | $115 / Sq Ft |
| 07/13/2018 07/13/18 | Price Changed | $544,000 | -2.7% | $118 / Sq Ft |
| 06/07/2018 06/07/18 | For Sale | $559,000 | -- | $121 / Sq Ft |
Tax History Compared to Growth
Tax History
| Year | Tax Paid | Tax Assessment Tax Assessment Total Assessment is a certain percentage of the fair market value that is determined by local assessors to be the total taxable value of land and additions on the property. | Land | Improvement |
|---|---|---|---|---|
| 2025 | $4,296 | $52,867 | -- | -- |
| 2024 | $4,203 | $50,349 | -- | -- |
| 2023 | $4,203 | $78,960 | $15,790 | $63,170 |
| 2022 | $4,052 | $55,930 | $11,180 | $44,750 |
| 2021 | $4,176 | $51,820 | $10,360 | $41,460 |
| 2020 | $4,148 | $46,770 | $9,350 | $37,420 |
| 2019 | $3,983 | $42,560 | $8,510 | $34,050 |
| 2018 | $3,850 | $41,500 | $8,300 | $33,200 |
| 2017 | $3,583 | $43,330 | $8,660 | $34,670 |
| 2016 | $3,440 | $41,780 | $8,350 | $33,430 |
| 2015 | $3,272 | $39,280 | $7,850 | $31,430 |
Agents Affiliated with this Home
-
Kelly Jensen

Seller's Agent in 2025
Kelly Jensen
KJ Elite Realty
3 in this area
214 Total Sales
-
Kimberly Schonhoff
K
Seller Co-Listing Agent in 2025
Kimberly Schonhoff
KJ Elite Realty
(623) 853-7344
1 in this area
112 Total Sales
-
Richard Harless

Seller's Agent in 2021
Richard Harless
AZ Flat Fee
(480) 485-4881
4 in this area
806 Total Sales
-
Marjan Polek

Seller Co-Listing Agent in 2021
Marjan Polek
AZ Flat Fee
(480) 780-1047
4 in this area
481 Total Sales
-
Robert Henkel
R
Buyer's Agent in 2021
Robert Henkel
My Home Group Real Estate
(480) 840-1106
1 in this area
6 Total Sales
-
HuaFang Zhang

Seller's Agent in 2019
HuaFang Zhang
West USA Realty
(480) 616-8082
1 in this area
88 Total Sales
Map
Source: Arizona Regional Multiple Listing Service (ARMLS)
MLS Number: 5777208
APN: 303-46-665
- 910 E Canyon Way
- 921 E Canyon Way
- 831 E Tonto Place
- 870 E Tonto Place
- 1182 E Canyon Way
- 25000 S Mcqueen Rd
- 4596 S Hudson Place
- 1102 E Bartlett Way
- 546 E San Carlos Way
- 560 E Rainbow Dr
- 838 E Nolan Place
- 1383 E Prescott Place
- 4812 S Windstream Place
- 11811 E Ocotillo Rd
- 450 E Alamosa Dr
- 404 E Coconino Place
- 5212 S Monte Vista St
- 1336 E Cherrywood Place
- 4090 S Virginia Way
- 245 E Mead Dr
