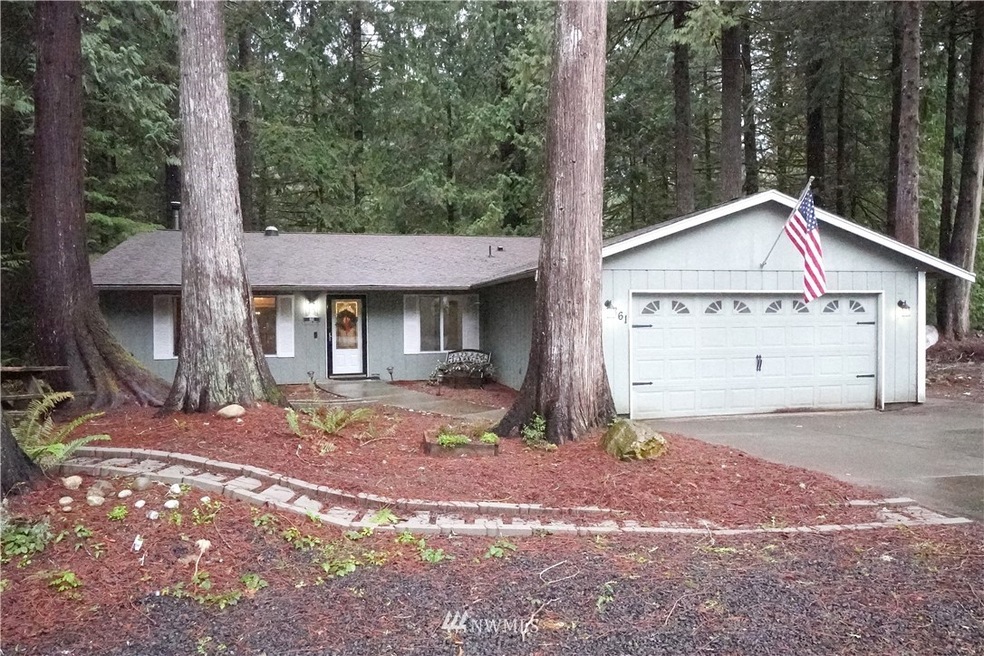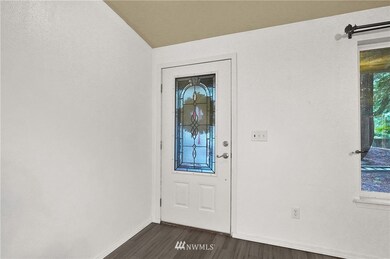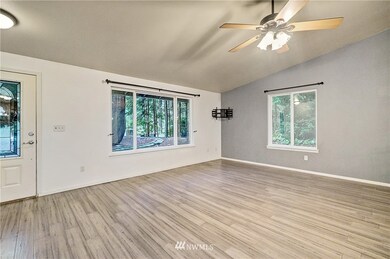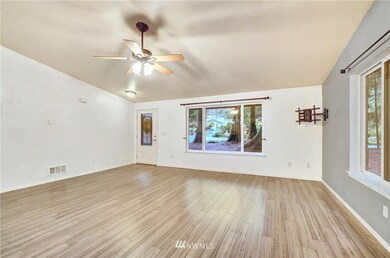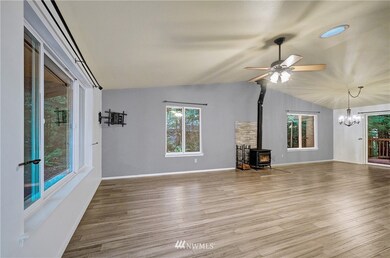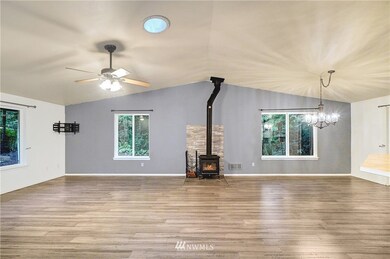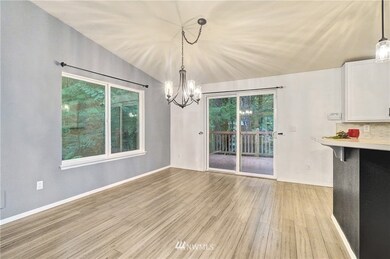
$439,400
- 3 Beds
- 2 Baths
- 1,597 Sq Ft
- 80 E Compass Ln
- Allyn, WA
This beautifully crafted one-level home features an inviting open-concept design, cozy fireplace, & vaulted ceilings, offering the perfect blend of comfort & style. The bright & airy kitchen boasts quartz countertops, stainless steel appliances, & crisp white cabinetry. With 3 spacious bedrooms, the primary suite is a retreat of its own—complete with a walk-in closet & luxurious 5-piece bath
Chris Stewart Hawkins Poe
