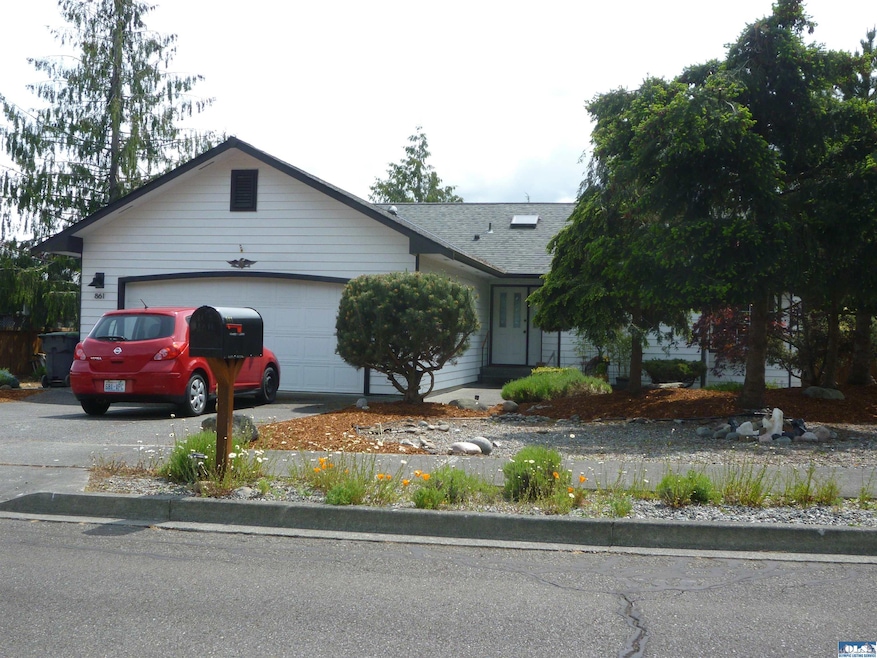
861 E Oak St Sequim, WA 98382
Estimated payment $3,299/month
Highlights
- Golf Course Community
- Property is near a park
- Traditional Architecture
- Deck
- Vaulted Ceiling
- Wood Flooring
About This Home
Lovely 1708 sq/ft spacious home with 3 brs, 2 ba, attached studio with separate entry and 2 car garage. Sunny, south facing private back porch and fenced-in yard with peekaboo views of Bell Hill, Blue Mountain, & Hurricane Ridge. Centrally located yet in a quiet cul-de-sac, this home is just minutes from all shopping amenities and conveniences including schools and walking distance to Carrie Blake Park and Olympic Discovery Trail. Home greeting begins with natural light flooding entryway characterized by a vaulted ceiling, large skylight and glass pendant lamp. Proceed straight ahead to the kitchen also boasting a vaulted ceiling with 2 skylights, pantry closet and propane cooking stove.Entryway right into a vaulted ceiling living room, recessed lighting, propane fireplace, 2 large windows & an opening to dinning room. Entry left into hallway to access foyer closet, laundry room, linen closet, bathroom, 2 brs then master bedroom suite with porch access, master bath and studio by extension. All 3 brs feature ample built-in closets. Both baths with tubular skylights.Laundry room includes washer & dryer with wash basin & door to 500 sq/ft 2 car garage.Studio added in 2016 is 195 sq/ft and is Air BNB or long term rental ready with alleyway parking. Enjoy living on this beautiful property that includes ornamental, fruit trees & conifers that attract a variety of songbirds during the spring & summer months.The house is in good condition with NO HOA fees. Being sold 'as is'
Open House Schedule
-
Sunday, July 20, 20251:00 to 3:00 pm7/20/2025 1:00:00 PM +00:007/20/2025 3:00:00 PM +00:00Add to Calendar
Home Details
Home Type
- Single Family
Est. Annual Taxes
- $3,695
Year Built
- Built in 1993
Lot Details
- 9,583 Sq Ft Lot
- Lot Dimensions are 82 x 114
- Cul-De-Sac
- Street terminates at a dead end
- Back Yard Fenced
- Landscaped
- Brush Vegetation
- Level Lot
Home Design
- Traditional Architecture
- Fire Rated Drywall
- Composition Roof
- Cement Siding
Interior Spaces
- 1,708 Sq Ft Home
- 1-Story Property
- Vaulted Ceiling
- Skylights
- Recessed Lighting
- Living Room
- Utility Room
- Neighborhood Views
Kitchen
- Built-In Oven
- Down Draft Cooktop
- Range Hood
- Microwave
- Dishwasher
Flooring
- Wood
- Wall to Wall Carpet
- Vinyl
Bedrooms and Bathrooms
- 3 Bedrooms
- Bathroom on Main Level
- 2 Full Bathrooms
- Soaking Tub
- Exhaust Fan In Bathroom
Laundry
- Laundry Room
- Laundry on main level
- Dryer
- Washer
Home Security
- Carbon Monoxide Detectors
- Fire and Smoke Detector
Parking
- 2 Car Attached Garage
- Garage on Main Level
- Workbench in Garage
- Garage Door Opener
- Driveway
- Off-Street Parking
Outdoor Features
- Deck
- Wood patio
- Outbuilding
Utilities
- Heating System Mounted To A Wall or Window
- Vented Exhaust Fan
- Propane
- Community Sewer or Septic
- Cable TV Available
Additional Features
- North or South Exposure
- Property is near a park
Listing and Financial Details
- Assessor Parcel Number 033020750570
Community Details
Overview
- Oak Tree Village Subdivision
- Planned Unit Development
Recreation
- Golf Course Community
- Community Playground
- Exercise Course
- Park
- Trails
Map
Home Values in the Area
Average Home Value in this Area
Tax History
| Year | Tax Paid | Tax Assessment Tax Assessment Total Assessment is a certain percentage of the fair market value that is determined by local assessors to be the total taxable value of land and additions on the property. | Land | Improvement |
|---|---|---|---|---|
| 2021 | $0 | $323,885 | $75,000 | $248,885 |
| 2020 | $3,179 | $303,203 | $75,000 | $228,203 |
| 2018 | $607 | $273,479 | $54,180 | $219,299 |
| 2017 | $1,493 | $220,392 | $54,180 | $166,212 |
| 2016 | $1,493 | $220,841 | $54,180 | $166,661 |
| 2015 | $1,493 | $194,496 | $54,180 | $140,316 |
| 2013 | $1,493 | $166,431 | $54,180 | $112,251 |
| 2012 | $1,493 | $191,181 | $63,000 | $128,181 |
Property History
| Date | Event | Price | Change | Sq Ft Price |
|---|---|---|---|---|
| 07/15/2025 07/15/25 | Price Changed | $540,000 | 0.0% | $316 / Sq Ft |
| 07/12/2025 07/12/25 | For Sale | $540,000 | +1.4% | $316 / Sq Ft |
| 07/12/2025 07/12/25 | For Sale | $532,500 | -- | $312 / Sq Ft |
Purchase History
| Date | Type | Sale Price | Title Company |
|---|---|---|---|
| Interfamily Deed Transfer | -- | None Available |
Similar Homes in Sequim, WA
Source: Olympic Listing Service
MLS Number: 391073
APN: 0330207505700000
- 502 S Still Rd Unit 201
- 90 S Rhodefer Rd
- 340 W Prairie Sp 15
- 340 W Prairie St Unit 15
- 576 N 5th Ave
- 675 N 5th Ave Unit 2B
- 675 N 5th Ave Unit 2A
- 525 Mccurdy Rd
- 1400 W Washington St Unit Ste 107
- 1400 W Washington St Unit Ste 105
- 1400 W Washington St Unit Ste 102
- 1400 W Washington St Unit 101
- 670 Serpentine Ave
- 301 Business Park Loop
- 590 Ridge View Dr
- 191 Airport Rd
- 2500 9th St
- 51 Colwell St
- 31 Colwell St
- 809 Gaines St
