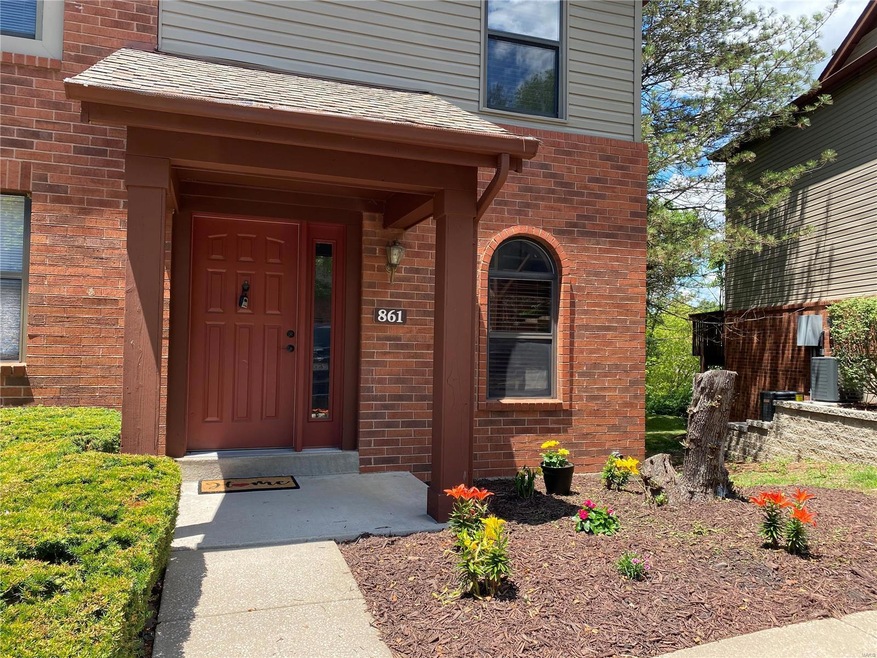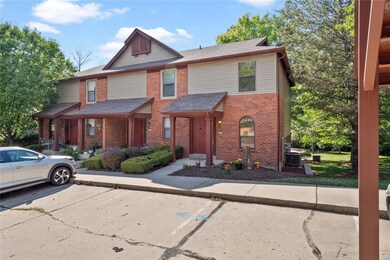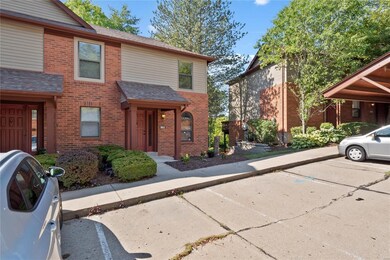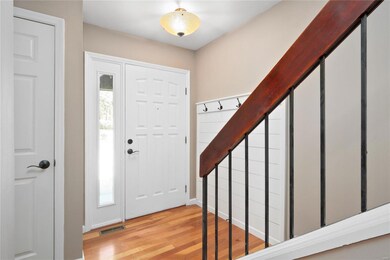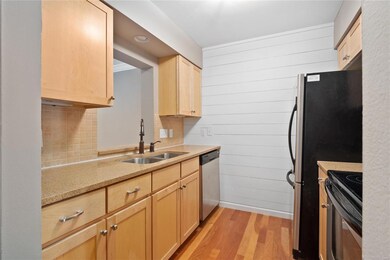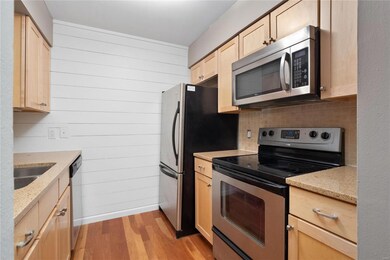
861 Forest Trace Dr Unit D Chesterfield, MO 63017
Highlights
- Clubhouse
- Deck
- Community Pool
- Shenandoah Valley Elementary Rated A
- Wood Flooring
- Stainless Steel Appliances
About This Home
As of July 2020WELCOME HOME!! HURRY THIS ONE IS SURE TO GO FAST! Fantastically updated 2 bedroom townhome ideally located in the heart of Chesterfield. With almost 1300 sq ft of living space, this home has so much to offer. Walk into this beauty, hang up your bag, and move along the gleaming hardwood floors that lead you to a spacious family room featuring a woodburning fireplace and walk-out to your private deck. Tastefully updated kitchen boasts stainless steel appliances, quartz countertops, and custom tile backsplash. Upper & finished lower level feature newer carpet. Finished Walkout lower level with an additional family/rec room, separate laundry room (washer and dryer included in sale), and plenty of storage. Private lot with lots of green space in the back yard. Home has all new paint, shiplap walls, and so much more! Covered parking space and lots of amenities to enjoy during your free time. THIS ONE IS JUST WAITING FOR YOU TO CALL IT HOME!!
Last Agent to Sell the Property
Compass Realty Group License #1999096645 Listed on: 06/26/2020

Townhouse Details
Home Type
- Townhome
Est. Annual Taxes
- $2,069
Year Built
- Built in 1987
HOA Fees
- $245 Monthly HOA Fees
Parking
- 1 Carport Space
Interior Spaces
- 2-Story Property
- Ceiling Fan
- Wood Burning Fireplace
- Window Treatments
- Sliding Doors
- Six Panel Doors
- Entrance Foyer
- Living Room with Fireplace
Kitchen
- Electric Oven or Range
- Microwave
- Dishwasher
- Stainless Steel Appliances
- Disposal
Flooring
- Wood
- Partially Carpeted
Bedrooms and Bathrooms
- 2 Bedrooms
Laundry
- Dryer
- Washer
Partially Finished Basement
- Walk-Out Basement
- Basement Storage
Home Security
Schools
- Shenandoah Valley Elem. Elementary School
- Central Middle School
- Parkway Central High School
Utilities
- Forced Air Heating and Cooling System
- Electric Water Heater
- High Speed Internet
Additional Features
- Deck
- 7,536 Sq Ft Lot
Listing and Financial Details
- Assessor Parcel Number 18S-53-1712
Community Details
Recreation
- Tennis Club
- Community Pool
- Recreational Area
- Tennis Courts
Additional Features
- Clubhouse
- Fire and Smoke Detector
Ownership History
Purchase Details
Home Financials for this Owner
Home Financials are based on the most recent Mortgage that was taken out on this home.Purchase Details
Home Financials for this Owner
Home Financials are based on the most recent Mortgage that was taken out on this home.Similar Homes in the area
Home Values in the Area
Average Home Value in this Area
Purchase History
| Date | Type | Sale Price | Title Company |
|---|---|---|---|
| Warranty Deed | $176,000 | Investors Title Co Clayton | |
| Warranty Deed | $190,294 | Atc |
Mortgage History
| Date | Status | Loan Amount | Loan Type |
|---|---|---|---|
| Open | $132,000 | New Conventional | |
| Previous Owner | $179,449 | New Conventional | |
| Previous Owner | $190,294 | Purchase Money Mortgage |
Property History
| Date | Event | Price | Change | Sq Ft Price |
|---|---|---|---|---|
| 05/29/2025 05/29/25 | Pending | -- | -- | -- |
| 05/02/2025 05/02/25 | For Sale | $200,000 | +14.3% | $158 / Sq Ft |
| 05/01/2025 05/01/25 | Off Market | -- | -- | -- |
| 07/31/2020 07/31/20 | Sold | -- | -- | -- |
| 07/18/2020 07/18/20 | Pending | -- | -- | -- |
| 06/26/2020 06/26/20 | For Sale | $175,000 | 0.0% | $138 / Sq Ft |
| 04/01/2016 04/01/16 | Rented | $1,275 | 0.0% | -- |
| 03/07/2016 03/07/16 | Under Contract | -- | -- | -- |
| 02/12/2016 02/12/16 | Price Changed | $1,275 | -1.9% | $1 / Sq Ft |
| 01/15/2016 01/15/16 | For Rent | $1,300 | -- | -- |
Tax History Compared to Growth
Tax History
| Year | Tax Paid | Tax Assessment Tax Assessment Total Assessment is a certain percentage of the fair market value that is determined by local assessors to be the total taxable value of land and additions on the property. | Land | Improvement |
|---|---|---|---|---|
| 2023 | $2,069 | $31,020 | $5,430 | $25,590 |
| 2022 | $1,925 | $27,360 | $7,260 | $20,100 |
| 2021 | $1,917 | $27,360 | $7,260 | $20,100 |
| 2020 | $1,863 | $25,520 | $5,930 | $19,590 |
| 2019 | $1,822 | $25,520 | $5,930 | $19,590 |
| 2018 | $1,810 | $23,510 | $3,310 | $20,200 |
| 2017 | $1,761 | $23,510 | $3,310 | $20,200 |
| 2016 | $1,826 | $23,180 | $2,960 | $20,220 |
| 2015 | $1,914 | $23,180 | $2,960 | $20,220 |
| 2014 | -- | $18,450 | $9,250 | $9,200 |
Agents Affiliated with this Home
-
Susan Hurley

Seller's Agent in 2020
Susan Hurley
Compass Realty Group
(314) 308-6636
36 in this area
223 Total Sales
-
Mitzie Fenberg

Seller Co-Listing Agent in 2020
Mitzie Fenberg
Compass Realty Group
(314) 623-0610
1 in this area
7 Total Sales
-
Terry Peterson

Buyer's Agent in 2020
Terry Peterson
MORE, REALTORS
(314) 484-1384
3 in this area
44 Total Sales
-
Ryan Michaelis

Seller's Agent in 2016
Ryan Michaelis
Worth Clark Realty
(314) 680-7058
6 Total Sales
Map
Source: MARIS MLS
MLS Number: MIS20044182
APN: 18S-53-1712
- 15416 Braefield Dr
- 15429 Braefield Dr
- 1101 Cambridge Green Ct
- 932 Chesterfield Villas Cir
- 92 Conway Cove Dr Unit G1
- 924 Grand Reserve Dr
- 952 Chesterfield Villas Cir
- 314 Indigo Ct Unit 37-302
- 312 Indigo Ct Unit 37-303
- 316 Indigo Ct Unit 37-301
- 16521 Yellow Wood Dr
- 16532 Yellow Wood Dr Unit 48-303
- 16534 Yellow Wood Dr Unit 48-302
- 16536 Yellow Wood Dr Unit 48-301
- 16576 Honey Locust Dr Unit 12-303
- 16578 Honey Locust Dr Unit 12-302
- 16580 Honey Locust Dr Unit 12-301
- 1302 Amherst Terrace Way
- 1689 Heffington Dr
- 1511 Hampton Hall Dr Unit 22
