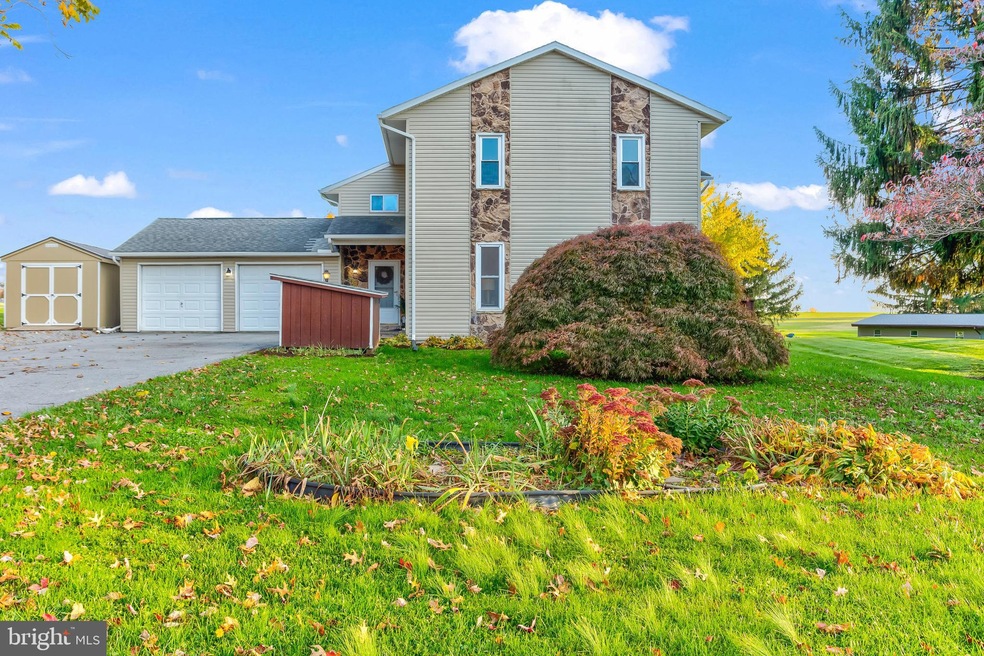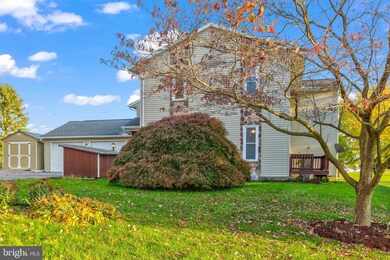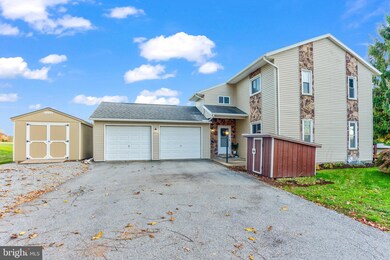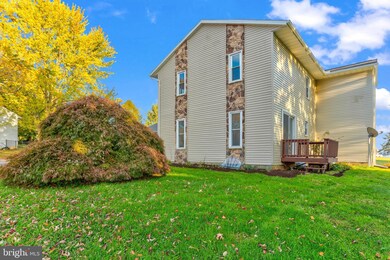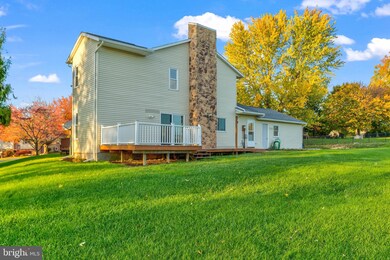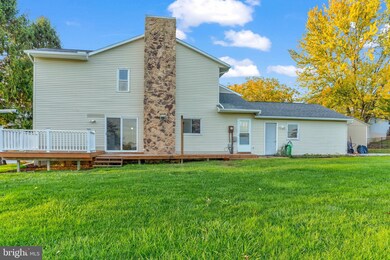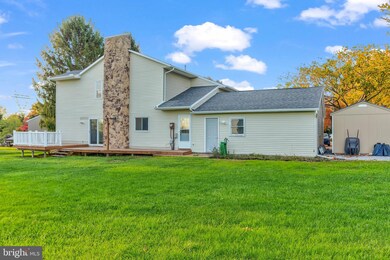
861 Franklin Dr Manheim, PA 17545
Manheim NeighborhoodHighlights
- Deck
- Traditional Floor Plan
- No HOA
- Contemporary Architecture
- Garden View
- 2 Car Direct Access Garage
About This Home
As of December 2023This Manheim home, built in 1982, is settled on 0.60 acres and is bordered by farmland. It provides a vibrant community paired with the calm of a countryside home. As you enter the front door, settle into the living room for a cuppa coffee with a friend or a movie night with neighbors. The large windows emit sweeping sunlight and ignites the laminate flooring that carries on throughout the whole first floor. Move from the living room into the dining room. The openness of the space paired with so much natural light make this area warm and welcoming for a huge holiday dinner or intimate soiree. The kitchen, with its abundant wood cabinetry and breakfast counter, offers ample space for cooking and gathering and making memories. The open layout is ideal for holding any type of social gatherings. The kitchen opens to a family room with a coal fireplace that will keep you cozy and comfortable on a winter’s evening. Also on the first floor is a laundry room and a discrete and convenient powder room. Upstairs you’ll find the primary bedroom, with plush carpet, beamed ceiling, huge walk-in closet, and ensuite bathroom. Down the hall are 3 more spacious bedrooms and a full bathroom, where you and your loved ones will feel instantly at home. With large closets, lovely flooring, and loads of windows, it’s the oasis you’ve been hoping for. Crack open the windows, let a soft fall breeze waft through, and spend the day relaxing. In addition to all the space, there is an unfinished basement, large back deck, 2-car garage, and lots of green space. Catch a Manheim Central football game, zip into Lititz to eat dinner at Blackworth Grill, or take a hike out to Chickies Rock, there’s plenty of adventures to be had just outside your door. Come and make this beautiful Manheim home yours!
Home Details
Home Type
- Single Family
Est. Annual Taxes
- $4,578
Year Built
- Built in 1982
Lot Details
- 0.6 Acre Lot
- Rural Setting
- Back and Front Yard
- Property is in good condition
- Property is zoned RM, Medium Density Residential
Parking
- 2 Car Direct Access Garage
- 6 Driveway Spaces
- Oversized Parking
- Parking Storage or Cabinetry
- Front Facing Garage
- Garage Door Opener
- Stone Driveway
Home Design
- Contemporary Architecture
- Block Foundation
- Frame Construction
- Shingle Roof
Interior Spaces
- Property has 2 Levels
- Traditional Floor Plan
- Double Pane Windows
- Insulated Windows
- Double Hung Windows
- Family Room
- Living Room
- Dining Room
- Garden Views
- Unfinished Basement
- Basement Fills Entire Space Under The House
Kitchen
- Country Kitchen
- Electric Oven or Range
Flooring
- Carpet
- Laminate
- Tile or Brick
- Vinyl
Bedrooms and Bathrooms
- 4 Bedrooms
- En-Suite Primary Bedroom
- En-Suite Bathroom
- Walk-In Closet
- Bathtub with Shower
- Walk-in Shower
Laundry
- Laundry Room
- Laundry on main level
Outdoor Features
- Deck
- Shed
- Outbuilding
- Porch
Schools
- Doe Run Elementary School
- Manheim Central Middle School
- Manheim Central High School
Utilities
- Forced Air Heating and Cooling System
- Coal Stove
- Heating System Uses Coal
- 200+ Amp Service
- Well
- Electric Water Heater
- On Site Septic
- Phone Available
Community Details
- No Home Owners Association
Listing and Financial Details
- Assessor Parcel Number 500-72965-0-0000
Map
Home Values in the Area
Average Home Value in this Area
Property History
| Date | Event | Price | Change | Sq Ft Price |
|---|---|---|---|---|
| 04/24/2025 04/24/25 | Price Changed | $200,000 | -48.7% | $87 / Sq Ft |
| 10/18/2024 10/18/24 | Pending | -- | -- | -- |
| 09/18/2024 09/18/24 | For Sale | $390,000 | 0.0% | $169 / Sq Ft |
| 08/27/2024 08/27/24 | Pending | -- | -- | -- |
| 07/23/2024 07/23/24 | Price Changed | $390,000 | -2.5% | $169 / Sq Ft |
| 07/13/2024 07/13/24 | Price Changed | $399,900 | -3.6% | $174 / Sq Ft |
| 07/01/2024 07/01/24 | For Sale | $415,000 | +10.7% | $180 / Sq Ft |
| 12/01/2023 12/01/23 | Sold | $375,000 | 0.0% | $163 / Sq Ft |
| 11/05/2023 11/05/23 | Pending | -- | -- | -- |
| 11/03/2023 11/03/23 | For Sale | $375,000 | -- | $163 / Sq Ft |
Tax History
| Year | Tax Paid | Tax Assessment Tax Assessment Total Assessment is a certain percentage of the fair market value that is determined by local assessors to be the total taxable value of land and additions on the property. | Land | Improvement |
|---|---|---|---|---|
| 2024 | $4,677 | $229,400 | $65,700 | $163,700 |
| 2023 | $4,578 | $229,400 | $65,700 | $163,700 |
| 2022 | $4,461 | $229,400 | $65,700 | $163,700 |
| 2021 | $4,360 | $229,400 | $65,700 | $163,700 |
| 2020 | $4,360 | $229,400 | $65,700 | $163,700 |
| 2019 | $4,284 | $229,400 | $65,700 | $163,700 |
| 2018 | $3,172 | $229,400 | $65,700 | $163,700 |
| 2017 | $4,836 | $207,500 | $34,200 | $173,300 |
| 2016 | $4,836 | $207,500 | $34,200 | $173,300 |
| 2015 | $1,149 | $207,500 | $34,200 | $173,300 |
| 2014 | $3,445 | $207,500 | $34,200 | $173,300 |
Mortgage History
| Date | Status | Loan Amount | Loan Type |
|---|---|---|---|
| Open | $368,207 | Construction | |
| Previous Owner | $158,400 | New Conventional | |
| Previous Owner | $189,000 | Unknown |
Deed History
| Date | Type | Sale Price | Title Company |
|---|---|---|---|
| Deed | $375,000 | None Listed On Document |
Similar Homes in Manheim, PA
Source: Bright MLS
MLS Number: PALA2042982
APN: 500-72965-0-0000
- 601 S Oak St
- 430 S Main St
- 310 Cedar Hollow
- 742 Power Rd
- 141 S Wolf St
- 109 S Hazel St
- 67 S Hazel St
- 253 E High St
- 20 S Charlotte St
- 22 S Fulton St
- 708 Goose Neck Dr
- 332 W High St
- 421 Rosewood Dr
- 455 Meadowlark Ln
- 170 N Linden St
- 151 N Main St
- 618 Willow Green
- 901 Greenside Dr
- 924 Cambridge Dr Unit 28
- 518 Meadowlark Ln
