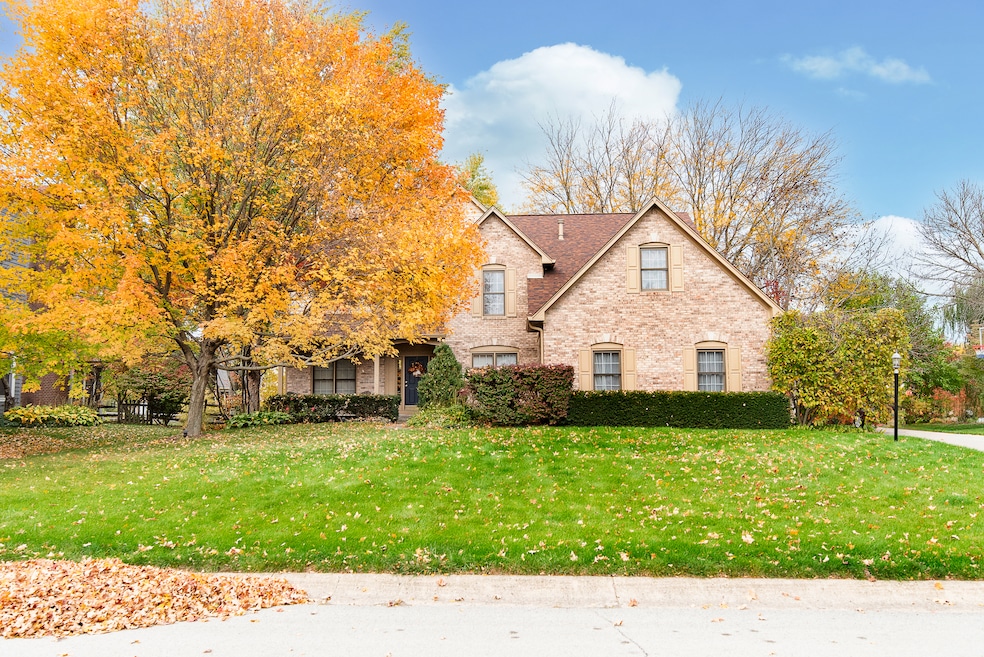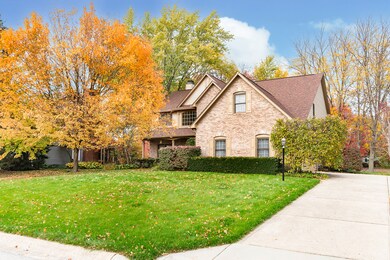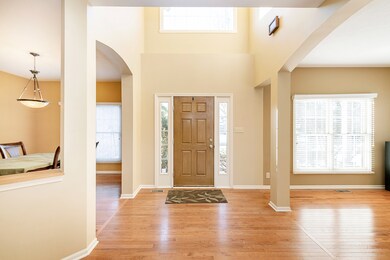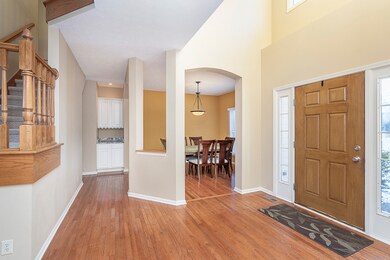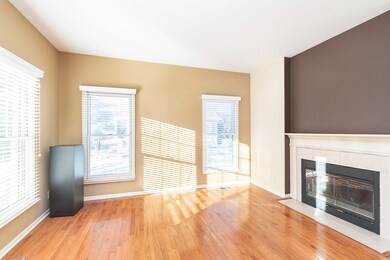
861 Franklin Trace Zionsville, IN 46077
Highlights
- Two Way Fireplace
- Traditional Architecture
- Wood Flooring
- Zionsville Pleasant View Elementary School Rated A+
- Cathedral Ceiling
- No HOA
About This Home
As of August 2024Welcome to your new rental home! This spacious and meticulously maintained 5-bedroom, 3-full bath residence is a true gem, offering comfort, style, and convenience in a prime location. As you enter, you are greeted by a warm and inviting atmosphere that extends two stories for an open and expansive feel. The main level features a well-designed floor plan, seamlessly connecting the living spaces that includes a main floor bedroom and full bath. The five generously sized bedrooms provide flexibility for various living arrangements. Venture downstairs to discover the fully finished basement, a versatile space that can be utilized as an entertainment area, home gym, or additional living space. This bonus area adds significant square footage to the already spacious layout of the home. Step outside to enjoy the outdoor living space, including a well-maintained backyard that provides a serene escape. The property is ideally situated in a prime location, offering easy access to local amenities, schools, and parks. Schedule a viewing and experience the comfort and convenience this rental has to offer.
Last Agent to Sell the Property
The Agency Indy Brokerage Email: jessica@housandco.com License #RB19001131 Listed on: 01/19/2024

Last Buyer's Agent
Rachel Artz
HIVE Realty Group
Home Details
Home Type
- Single Family
Est. Annual Taxes
- $5,374
Year Built
- Built in 1997
Lot Details
- 0.34 Acre Lot
Parking
- 2 Car Attached Garage
Home Design
- Traditional Architecture
- Brick Exterior Construction
- Cement Siding
- Concrete Perimeter Foundation
Interior Spaces
- Multi-Level Property
- Built-in Bookshelves
- Tray Ceiling
- Cathedral Ceiling
- Two Way Fireplace
- Attic Access Panel
- Basement
Kitchen
- Eat-In Kitchen
- Double Oven
- Electric Oven
- Microwave
- Dishwasher
- Kitchen Island
- Disposal
Flooring
- Wood
- Carpet
- Ceramic Tile
Bedrooms and Bathrooms
- 5 Bedrooms
- Walk-In Closet
- Dual Vanity Sinks in Primary Bathroom
Laundry
- Dryer
- Washer
Schools
- Zionsville Pleasant View Elementary Sch
- Zionsville Middle School
- Zionsville Community High School
Utilities
- Forced Air Heating System
- Programmable Thermostat
- Water Heater
Community Details
- No Home Owners Association
- Colony Square Subdivision
Listing and Financial Details
- Security Deposit $3,500
- Property Available on 1/26/24
- Tenant pays for all utilities, insurance
- The owner pays for dues mandatory, ho fee
- $75 Application Fee
- Tax Lot 63
- Assessor Parcel Number 060835000005024006
- Seller Concessions Offered
Ownership History
Purchase Details
Home Financials for this Owner
Home Financials are based on the most recent Mortgage that was taken out on this home.Similar Homes in Zionsville, IN
Home Values in the Area
Average Home Value in this Area
Purchase History
| Date | Type | Sale Price | Title Company |
|---|---|---|---|
| Deed | $560,000 | Meridian Title Corporation |
Mortgage History
| Date | Status | Loan Amount | Loan Type |
|---|---|---|---|
| Previous Owner | $300,000 | Construction | |
| Previous Owner | $34,300 | New Conventional |
Property History
| Date | Event | Price | Change | Sq Ft Price |
|---|---|---|---|---|
| 08/29/2024 08/29/24 | Price Changed | $3,500 | -99.4% | $1 / Sq Ft |
| 08/29/2024 08/29/24 | Pending | -- | -- | -- |
| 08/26/2024 08/26/24 | Sold | $560,000 | +15900.0% | $139 / Sq Ft |
| 01/21/2024 01/21/24 | For Sale | $3,500 | -98.9% | $1 / Sq Ft |
| 09/07/2012 09/07/12 | Sold | $315,000 | 0.0% | $73 / Sq Ft |
| 08/08/2012 08/08/12 | Pending | -- | -- | -- |
| 04/16/2012 04/16/12 | For Sale | $315,000 | -- | $73 / Sq Ft |
Tax History Compared to Growth
Tax History
| Year | Tax Paid | Tax Assessment Tax Assessment Total Assessment is a certain percentage of the fair market value that is determined by local assessors to be the total taxable value of land and additions on the property. | Land | Improvement |
|---|---|---|---|---|
| 2024 | $5,837 | $519,800 | $36,500 | $483,300 |
| 2023 | $5,413 | $494,900 | $36,500 | $458,400 |
| 2022 | $5,374 | $481,800 | $36,500 | $445,300 |
| 2021 | $4,804 | $408,900 | $36,500 | $372,400 |
| 2020 | $4,723 | $402,500 | $36,500 | $366,000 |
| 2019 | $4,393 | $387,600 | $36,500 | $351,100 |
| 2018 | $4,249 | $376,800 | $36,500 | $340,300 |
| 2017 | $4,110 | $366,500 | $36,500 | $330,000 |
| 2016 | $4,064 | $361,800 | $36,500 | $325,300 |
| 2014 | $3,788 | $336,600 | $36,500 | $300,100 |
| 2013 | $3,679 | $325,400 | $36,500 | $288,900 |
Agents Affiliated with this Home
-
J
Seller's Agent in 2024
Jessica Reynolds
The Agency Indy
-
R
Buyer's Agent in 2024
Rachel Artz
HIVE Realty Group
-
S
Seller's Agent in 2012
Scott Uebele
Berkshire Hathaway Home
-
M
Buyer's Agent in 2012
Margo Fritz
Map
Source: MIBOR Broker Listing Cooperative®
MLS Number: 21960401
APN: 06-08-35-000-005.024-006
- 58 Penn Place
- 150 Governors Ln
- 1645 Dye Creek Ct
- 1450 Whistle Way
- 1461 Whistle Way
- 10 Colony Ct
- 160 Scranton Ct
- 5625 S 950 E
- 980 W Poplar St
- 895 W Poplar St
- 440 Linden St
- 111 N 8th St
- 9811 Buttondown Ln
- 1520 Norfolk Dr
- 1540 Roanoke Dr
- 150 Dominion Dr
- 30 Village Ct
- 1410 Shadow Ct
- 60 E Poplar St
- 555 W Hawthorne St
