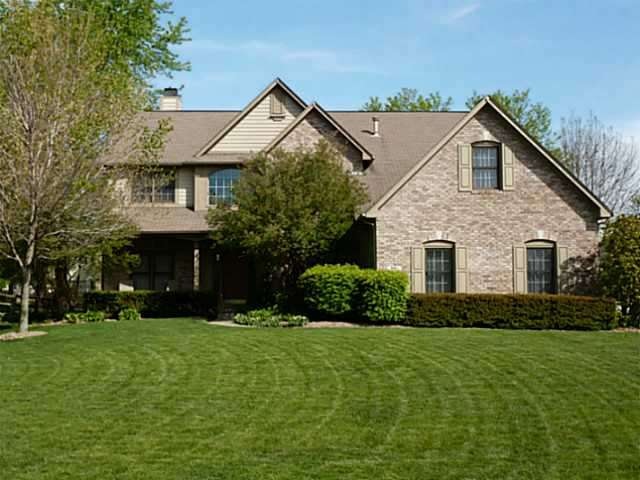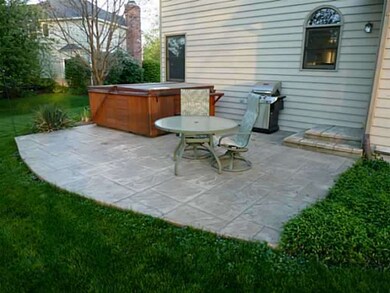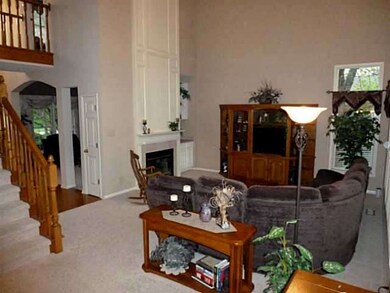
861 Franklin Trace Zionsville, IN 46077
About This Home
As of August 2024The complete home at a great price right next door to the high school. John Mckenzie Custom home, 5 bed, 3 bath home w/ finished bsmt. 3 car side load garage, 9 ft. ceilings, & nice & open bright floorplan. Built in 1997 this home has been extremely well cared for & is in AAA condition. Flexible floorplan featuring main floor bed & full bath, perfect for guests or office. 2 story family room w/ double sided fireplace, hardwood floors, very open kit. looking out to private mature backyard!
Last Agent to Sell the Property
Berkshire Hathaway Home License #RB14026912 Listed on: 04/16/2012

Last Buyer's Agent
Margo Fritz
Home Details
Home Type
- Single Family
Est. Annual Taxes
- $3,674
Year Built
- 1997
HOA Fees
- $11 per month
Utilities
- Heating System Uses Gas
- Gas Water Heater
Ownership History
Purchase Details
Home Financials for this Owner
Home Financials are based on the most recent Mortgage that was taken out on this home.Similar Homes in Zionsville, IN
Home Values in the Area
Average Home Value in this Area
Purchase History
| Date | Type | Sale Price | Title Company |
|---|---|---|---|
| Deed | $560,000 | Meridian Title Corporation |
Mortgage History
| Date | Status | Loan Amount | Loan Type |
|---|---|---|---|
| Previous Owner | $300,000 | Construction | |
| Previous Owner | $34,300 | New Conventional |
Property History
| Date | Event | Price | Change | Sq Ft Price |
|---|---|---|---|---|
| 08/29/2024 08/29/24 | Price Changed | $3,500 | -99.4% | $1 / Sq Ft |
| 08/29/2024 08/29/24 | Pending | -- | -- | -- |
| 08/26/2024 08/26/24 | Sold | $560,000 | +15900.0% | $139 / Sq Ft |
| 01/21/2024 01/21/24 | For Sale | $3,500 | -98.9% | $1 / Sq Ft |
| 09/07/2012 09/07/12 | Sold | $315,000 | 0.0% | $73 / Sq Ft |
| 08/08/2012 08/08/12 | Pending | -- | -- | -- |
| 04/16/2012 04/16/12 | For Sale | $315,000 | -- | $73 / Sq Ft |
Tax History Compared to Growth
Tax History
| Year | Tax Paid | Tax Assessment Tax Assessment Total Assessment is a certain percentage of the fair market value that is determined by local assessors to be the total taxable value of land and additions on the property. | Land | Improvement |
|---|---|---|---|---|
| 2024 | $5,837 | $519,800 | $36,500 | $483,300 |
| 2023 | $5,413 | $494,900 | $36,500 | $458,400 |
| 2022 | $5,374 | $481,800 | $36,500 | $445,300 |
| 2021 | $4,804 | $408,900 | $36,500 | $372,400 |
| 2020 | $4,723 | $402,500 | $36,500 | $366,000 |
| 2019 | $4,393 | $387,600 | $36,500 | $351,100 |
| 2018 | $4,249 | $376,800 | $36,500 | $340,300 |
| 2017 | $4,110 | $366,500 | $36,500 | $330,000 |
| 2016 | $4,064 | $361,800 | $36,500 | $325,300 |
| 2014 | $3,788 | $336,600 | $36,500 | $300,100 |
| 2013 | $3,679 | $325,400 | $36,500 | $288,900 |
Agents Affiliated with this Home
-
J
Seller's Agent in 2024
Jessica Reynolds
The Agency Indy
-
R
Buyer's Agent in 2024
Rachel Artz
HIVE Realty Group
-
S
Seller's Agent in 2012
Scott Uebele
Berkshire Hathaway Home
-
M
Buyer's Agent in 2012
Margo Fritz
Map
Source: MIBOR Broker Listing Cooperative®
MLS Number: 21171455
APN: 06-08-35-000-005.024-006
- 58 Penn Place
- 150 Governors Ln
- 1645 Dye Creek Ct
- 1461 Whistle Way
- 10 Colony Ct
- 160 Scranton Ct
- 5625 S 950 E
- 980 W Poplar St
- 895 W Poplar St
- 440 Linden St
- 111 N 8th St
- 1520 Norfolk Dr
- 1540 Roanoke Dr
- 150 Dominion Dr
- 30 Village Ct
- 1510 Dominion Dr
- 1410 Shadow Ct
- 60 E Poplar St
- 555 W Hawthorne St
- 961 Starkey Rd






