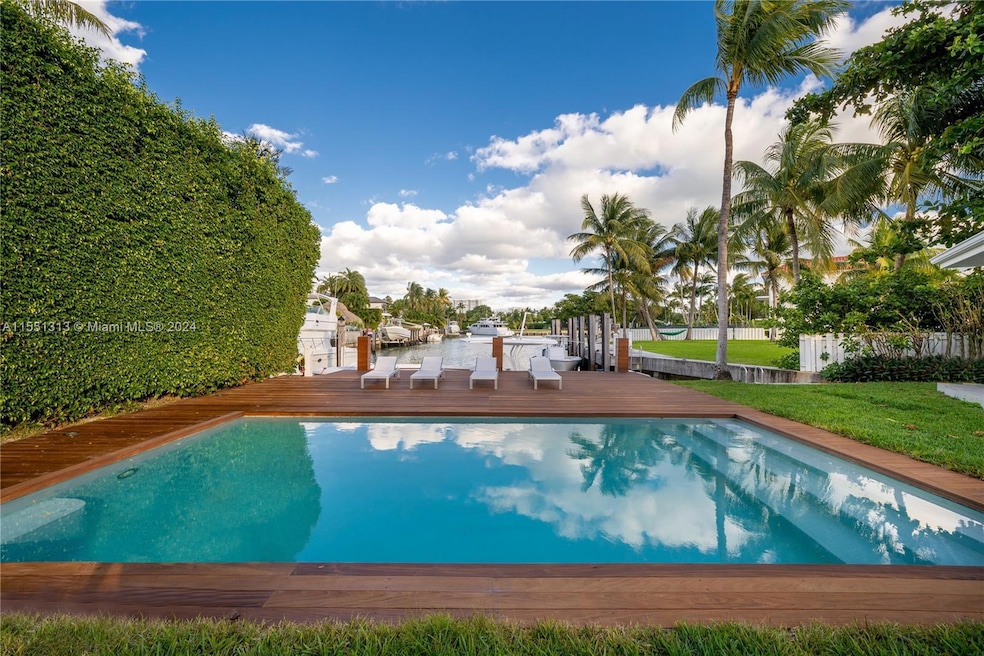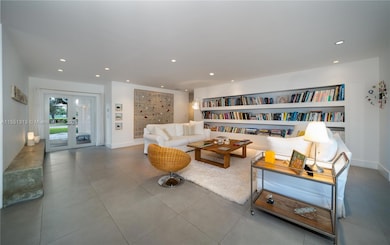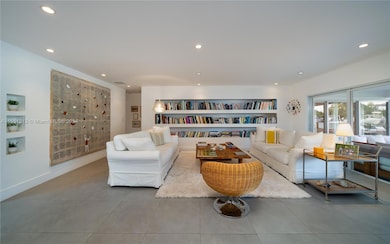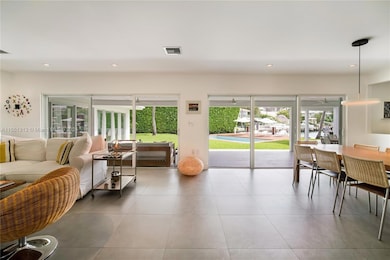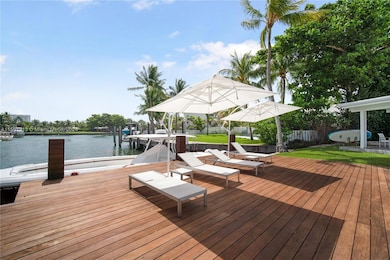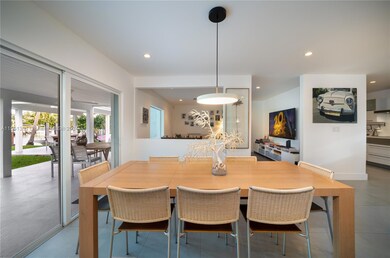861 Harbor Dr Key Biscayne, FL 33149
Estimated payment $53,757/month
Highlights
- Property has ocean access
- Private Dock
- Sitting Area In Primary Bedroom
- Key Biscayne K-8 Center Rated A-
- In Ground Pool
- Home fronts a canal
About This Home
welcome to Key Biscayne. You cannot dream of a most perfect home with only good vibes and a twist of Saint Barth One story Beach house home style, with 5 bedrooms. Open kitchen, large reception area and inviting covered terrace overlooking pool and gazebo . Light grey color floors, open kitchen with countertop overlooking garden and pool. Perfectly appointed and elegant decoration. Family room, formal dining, 3 bedrooms on left wing of the house and 2 additional bedrooms on right wing of the house. Laundry area. Staff quarter. Cabana bath. Family, guests and friends adore to spend quality time in this unique home. Circular driveway .Please call for additional pictures
Home Details
Home Type
- Single Family
Est. Annual Taxes
- $44,239
Year Built
- Built in 1963
Lot Details
- 0.27 Acre Lot
- 60 Ft Wide Lot
- Home fronts a canal
- East Facing Home
- Property is zoned 2000
Property Views
- Canal
- Garden
- Pool
Home Design
- Concrete Block And Stucco Construction
Interior Spaces
- 3,405 Sq Ft Home
- 1-Story Property
- Built-In Features
- Entrance Foyer
- Family Room
- Combination Dining and Living Room
- Den
- Ceramic Tile Flooring
- High Impact Door
Kitchen
- Breakfast Area or Nook
- Eat-In Kitchen
- Built-In Oven
- Dishwasher
Bedrooms and Bathrooms
- 5 Bedrooms
- Sitting Area In Primary Bedroom
- Split Bedroom Floorplan
- Studio bedroom
- Walk-In Closet
- Maid or Guest Quarters
- 4 Full Bathrooms
Laundry
- Laundry in Utility Room
- Dryer
- Washer
Parking
- Circular Driveway
- On-Street Parking
- Open Parking
Outdoor Features
- In Ground Pool
- Property has ocean access
- Private Dock
- Deck
- Exterior Lighting
- Porch
Schools
- Keybiscayne Elementary School
- Coral Gables Prep Academy Middle School
- Mast Academy High School
Utilities
- Central Heating and Cooling System
Community Details
- Property has a Home Owners Association
- Cape Florida Sub Sec 1 Subdivision
Listing and Financial Details
- Assessor Parcel Number 24-52-05-010-0570
Map
Home Values in the Area
Average Home Value in this Area
Tax History
| Year | Tax Paid | Tax Assessment Tax Assessment Total Assessment is a certain percentage of the fair market value that is determined by local assessors to be the total taxable value of land and additions on the property. | Land | Improvement |
|---|---|---|---|---|
| 2025 | $44,826 | $2,879,901 | -- | -- |
| 2024 | $44,239 | $2,798,738 | -- | -- |
| 2023 | $44,239 | $2,717,222 | $0 | $0 |
| 2022 | $42,472 | $2,638,080 | $0 | $0 |
| 2021 | $42,616 | $2,561,243 | $0 | $0 |
| 2020 | $41,113 | $2,525,881 | $0 | $0 |
| 2019 | $40,271 | $2,469,092 | $0 | $0 |
| 2018 | $38,223 | $2,423,054 | $0 | $0 |
| 2017 | $37,763 | $2,373,217 | $0 | $0 |
| 2016 | $37,846 | $2,324,405 | $0 | $0 |
| 2015 | $38,403 | $2,308,248 | $0 | $0 |
| 2014 | $38,990 | $2,289,929 | $0 | $0 |
Property History
| Date | Event | Price | List to Sale | Price per Sq Ft |
|---|---|---|---|---|
| 01/20/2025 01/20/25 | For Sale | $9,500,000 | 0.0% | $2,790 / Sq Ft |
| 01/18/2025 01/18/25 | Off Market | $9,500,000 | -- | -- |
| 07/19/2024 07/19/24 | For Sale | $9,500,000 | 0.0% | $2,790 / Sq Ft |
| 07/18/2024 07/18/24 | Off Market | $9,500,000 | -- | -- |
| 03/15/2024 03/15/24 | For Sale | $9,500,000 | -- | $2,790 / Sq Ft |
Purchase History
| Date | Type | Sale Price | Title Company |
|---|---|---|---|
| Warranty Deed | $4,000,000 | Attorney | |
| Warranty Deed | $825,000 | -- |
Mortgage History
| Date | Status | Loan Amount | Loan Type |
|---|---|---|---|
| Open | $2,000,000 | Unknown |
Source: MIAMI REALTORS® MLS
MLS Number: A11551313
APN: 24-5205-010-0570
- 420 Island Dr
- 960 Mariner Dr
- 797 Ridgewood Rd
- 481 S Mashta Dr
- 760 Woodcrest Rd
- 736 Woodcrest Rd
- 670 Allendale Rd
- 241 Cape Florida Dr
- 691 Ridgewood Rd
- 677 Hampton Ln
- 631 N Mashta Dr
- 738 Fernwood Rd
- 260 Cape Florida Dr
- 640 S Mashta Dr
- 699 N Mashta Dr
- 689 Glenridge Rd
- 600 Allendale Rd
- 141 Island Dr
- 798 Crandon Blvd Unit 13C
- 798 Crandon Blvd Unit 55B
- 270 Island Dr
- 797 Ridgewood Rd
- 765 Allendale Rd
- 250 Knollwood Dr
- 440 S Mashta Dr
- 621 N Mashta Dr
- 201 Knollwood Dr
- 689 Glenridge Rd
- 798 Crandon Blvd Unit 30C
- 798 Crandon Blvd Unit 38C
- 798 Crandon Blvd Unit 29C
- 798 Crandon Blvd Unit 44-B
- 365 W Enid Dr
- 710 S Mashta Dr
- 573 Warren Ln
- 573 Satinwood Dr
- 1111 Crandon Blvd Unit A1107
- 1111 Crandon Blvd Unit A801
- 1111 Crandon Blvd Unit A507
- 1111 Crandon Blvd Unit A404
