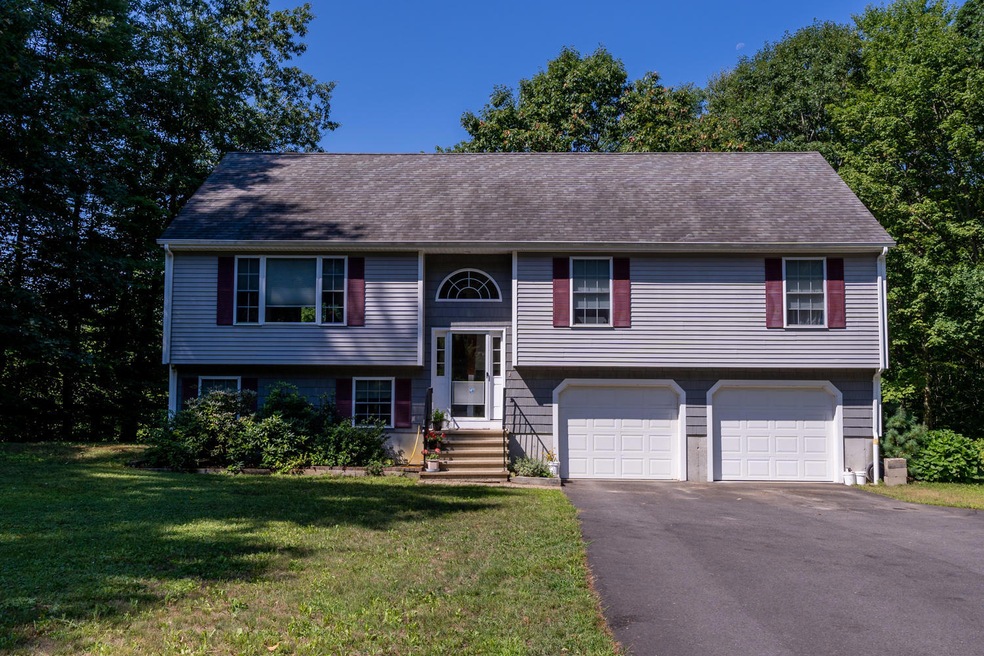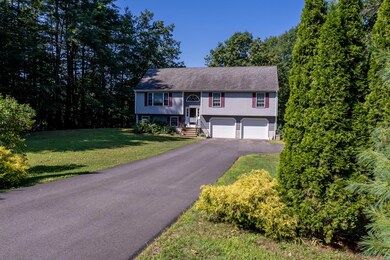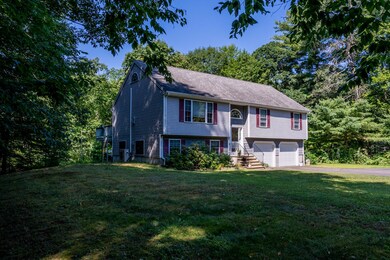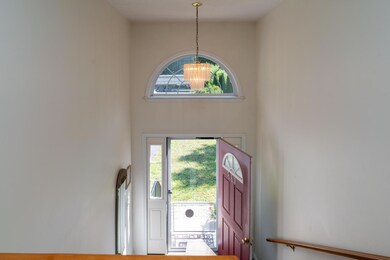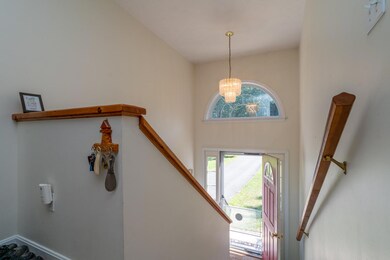You will be surprised at how much room this 2003 split level home with an expansive floor plan offers you! Thoughtfully designed for today's living, all 3 bedrooms are on the main floor as well as the laundry. As you enter, you will find yourself in the heart of the home: a large open plan kitchen with generous amounts of cabinets and counter space in addition to an island with a breakfast bar. The dining area is large, and also offers access to the deck for alfresco dining, relaxation, or wildlife watching overlooking the neighbor's farm pond. The great room has a cathedral ceiling, a gas fireplace, and lots of room for furniture. A surprise office loft overlooks the great room, and also provides access to an unfinished attic storage area with lots of potential. The master bedroom is an en-suite with a walk-in closet, and a ¾ bath that features a low-curb, step in 5 foot shower. Both of the other bedrooms are generously sized with large closets, and there are plenty of extra closets throughout. The second full bath contains side by side laundry hookups plus a large linen closet and tub. On the walk out basement level, you will find an oversized, heated 2-car garage with direct entry into a heated and finished basement area. The finished basement area has space for 3 appropriately-distanced office/work stations, has a half-bath, and its own heating zone - with proper town approvals it just might be a great place for a home-based business! This home offers an advanced solar hot water system that provides both heat and hot water, plus an oil boiler, multiple zones, and a mini-split (heat and A/C). In addition to multiple heating options, this house was insulated way above builders grade and even energy audited - your heating dollar goes a long way here! A commuter's dream, this home provides easy access to PNSY, Route 1, and I-95, is close to Dover, Kittery, Portsmouth, Berwick Academy, and in the popular Marshwood public school district. Welcome to your new home!

