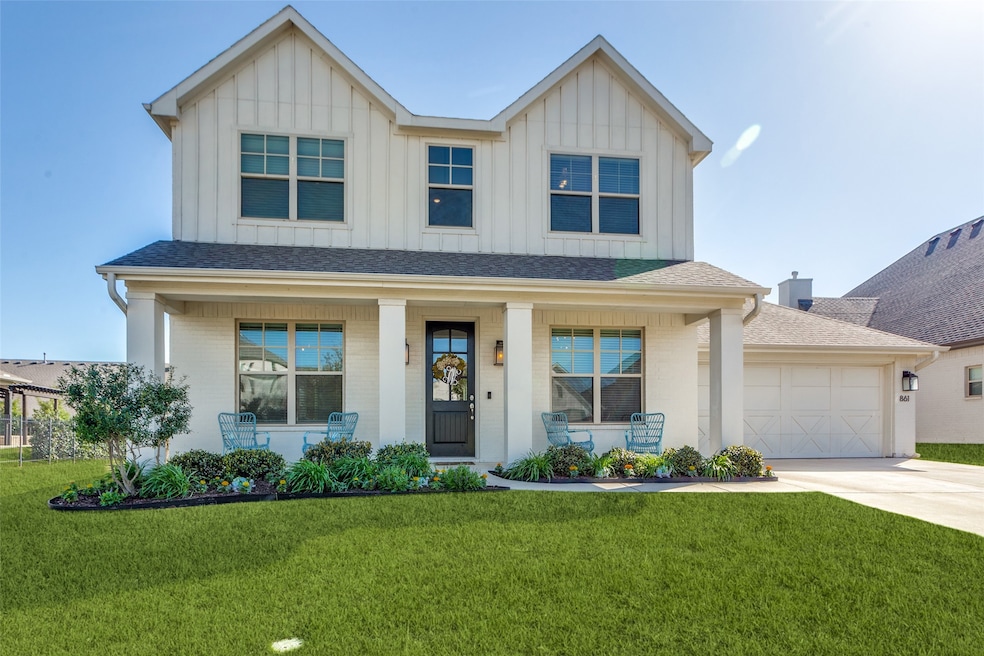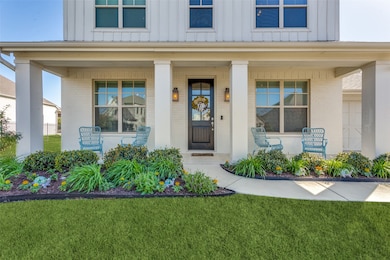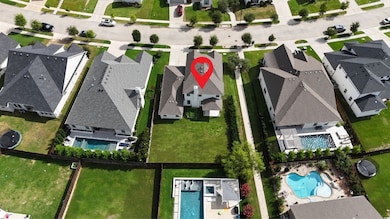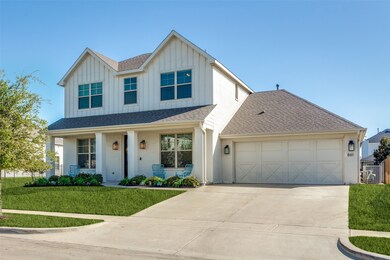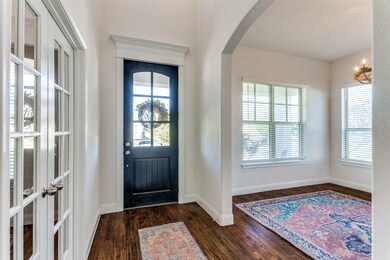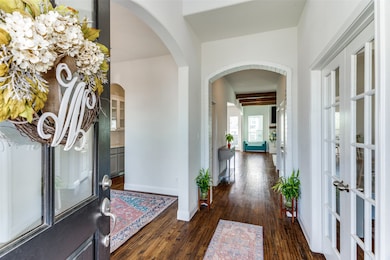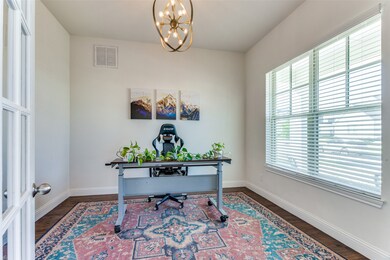Highlights
- Open Floorplan
- Wood Flooring
- Interior Lot
- Coder Elementary School Rated A
- 2 Car Attached Garage
- Walk-In Closet
About This Home
Welcome to 861 Highlands Avenue in the Point Vista Phase of Parks of Aledo. This White Modern Farmhouse has 4 Bedrooms+ 3.5 baths+Dining Room+Office+Game Room Upstairs and is perfect for those wanting more space in a community that loves the great outdoors. Enjoy a Primary Suite tucked away for privacy with an ensuite bath and large walk in primary closet.Substitute the SEPARATE OFFICE+DINING ROOM and create your own music room,playroom, craft room or set up a Home Gym. Plenty of space in this 3k+ sft home to grow. HAND SCRAPED HARDWOOD FLOORS throughout the main areas+DESIGNER LIGHTING gives 861 Highlands a unique look. It is Ready for you to come and call it Your Own and Call it Home. Tons of fun community events that foster friendships and create core memories.Enjoy the Pavilion, the lakes, the bluffs and all of the hiking and biking trails that Parks of Aledo has to offer.
Listing Agent
Barns Brokerage, Inc Brokerage Phone: 281-300-1118 License #0599512 Listed on: 07/17/2025
Home Details
Home Type
- Single Family
Est. Annual Taxes
- $14,697
Year Built
- Built in 2019
Lot Details
- 8,451 Sq Ft Lot
- Interior Lot
- Sprinkler System
HOA Fees
- $50 Monthly HOA Fees
Parking
- 2 Car Attached Garage
- Front Facing Garage
- Garage Door Opener
Home Design
- Brick Exterior Construction
- Composition Roof
- Board and Batten Siding
Interior Spaces
- 3,178 Sq Ft Home
- 2-Story Property
- Open Floorplan
- Chandelier
- Living Room with Fireplace
Kitchen
- Dishwasher
- Kitchen Island
- Disposal
Flooring
- Wood
- Carpet
- Tile
Bedrooms and Bathrooms
- 4 Bedrooms
- Walk-In Closet
Schools
- Coder Elementary School
- Aledo High School
Utilities
- Central Heating and Cooling System
- Heating System Uses Natural Gas
Listing and Financial Details
- Residential Lease
- Property Available on 7/17/25
- Tenant pays for all utilities, electricity, grounds care
- 12 Month Lease Term
- Legal Lot and Block 43 / G
- Assessor Parcel Number R000107167
Community Details
Overview
- Association fees include all facilities, ground maintenance
- Secure Association Management Association
- Parks Of Aledo Point Vista Ph 2 Subdivision
Pet Policy
- Pet Deposit $350
- 2 Pets Allowed
- Dogs and Cats Allowed
Map
Source: North Texas Real Estate Information Systems (NTREIS)
MLS Number: 21003356
APN: R000107167
- 616 Point Vista Dr
- 596 Point Vista Dr
- 825 Highlands Ave
- 579 Point Vista Dr
- 819 Highlands Ave
- 108 Observation Dr W
- 712 Tallgrass Dr
- 124 Kingfisher Ln
- 101 Observation Dr W
- 114 Observation Dr W
- 113 Observation Dr W
- 1901 Winding Ridge Rd
- 539 Point Vista Dr
- 202 Observation Dr N
- 621 Hummingbird Dr
- 411 Wingtail Dr
- 617 Hummingbird Dr
- 225 Observation Dr N
- 151 Kingfisher Ln
- 303 Highland Ct
- 105 Observation Ct
- 124 Observation Dr W
- 916 Highlands Ave
- 238 Observation Dr W
- 611 Hummingbird Dr
- 263 Observation Dr W
- 820 Mallard Dr
- 713 Westgate Dr
- 308 Red Dr
- 421 Prairie Run
- 350 Howard Way Dr
- 248 Spyglass Dr
- 240 Spyglass Dr
- 426 Willow Crossing E
- 141 Shumard Dr
- 204 Appaloosa St
- 116 Regal Ridge
- 135 Rim Rock Rd
- 139 Overland Trail
- 1390 E Fm 1187
