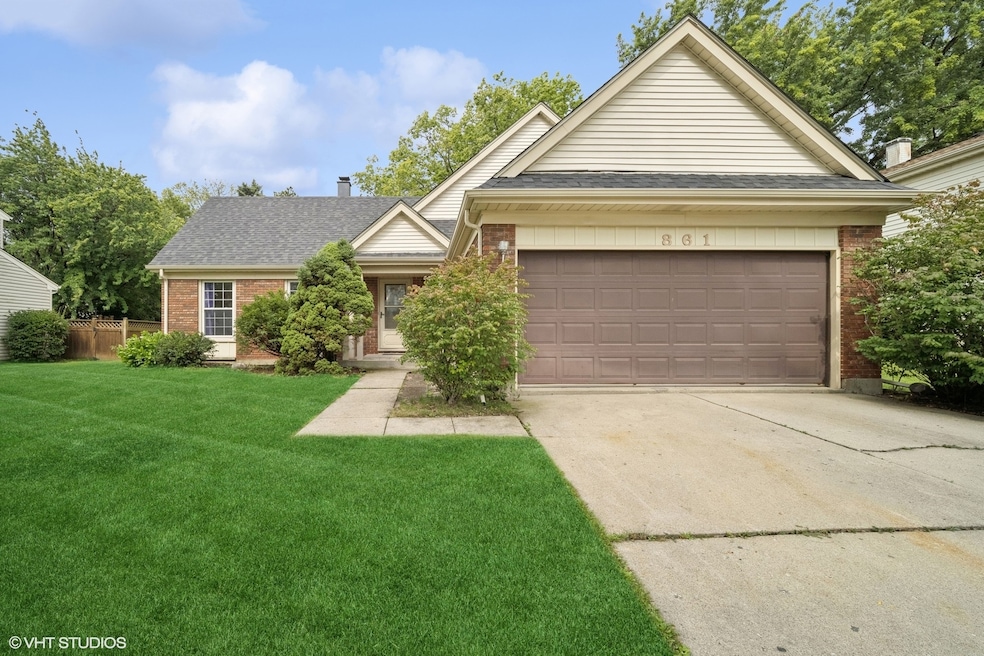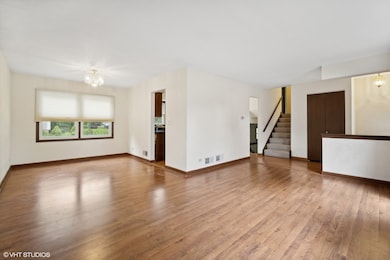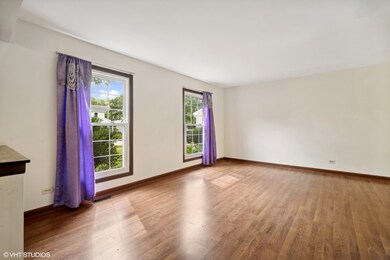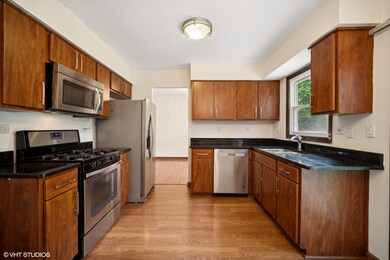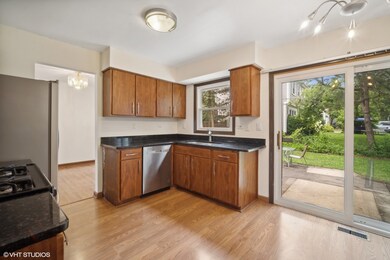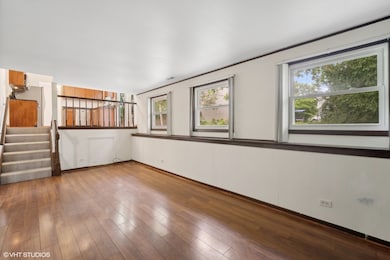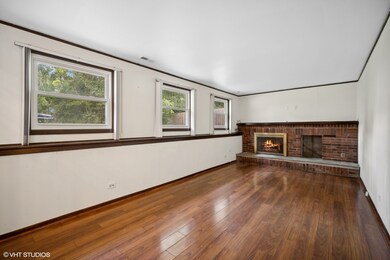
861 Kingsbridge Way Buffalo Grove, IL 60089
Prairie Park-Lake County NeighborhoodHighlights
- Property is near a park
- 2 Car Attached Garage
- Entrance Foyer
- Prairie Elementary School Rated A
- Patio
- Forced Air Heating and Cooling System
About This Home
As of September 2024What a great opportunity to own a 4 bedroom, 2 bath home in top rated school district with a quick close possible. Great floor plan with a formal living room and dining room. There is an updated kitchen with newer cabinetry, granite countertops and eating area with sliding doors that overlook the back yard with patio. A few steps down to a spacious family room with brick fireplace, office or 4th bedroom. The roof was replaced 2022, new washing machine 2024, dryer app.18 months old, newer windows, both baths have new vanities, wood laminate flooring throughout the house. This house was a rental for many years and was very well maintained but it needs a little paint and love to make it a "Home". It's a quick walk to the park and Prairie Grade School, great neighborhood and just minutes to train station and highways. Desirable school District 96 and District 125 Stevenson High School. Please note: Taxes should be lower due to No homeowners exempt .
Last Agent to Sell the Property
Coldwell Banker Realty License #475126345 Listed on: 07/25/2024

Home Details
Home Type
- Single Family
Est. Annual Taxes
- $11,625
Year Built
- Built in 1978
Lot Details
- 7,771 Sq Ft Lot
- Lot Dimensions are 111 x 70
- Paved or Partially Paved Lot
Parking
- 2 Car Attached Garage
- Garage Transmitter
- Garage Door Opener
- Driveway
- Parking Included in Price
Home Design
- Split Level Home
- Tri-Level Property
- Asphalt Roof
- Concrete Perimeter Foundation
Interior Spaces
- 2,259 Sq Ft Home
- Wood Burning Fireplace
- Attached Fireplace Door
- Gas Log Fireplace
- Entrance Foyer
- Family Room with Fireplace
- Crawl Space
Kitchen
- Range
- Dishwasher
Bedrooms and Bathrooms
- 4 Bedrooms
- 4 Potential Bedrooms
- 2 Full Bathrooms
- Dual Sinks
Laundry
- Laundry in unit
- Dryer
- Washer
Schools
- Prairie Elementary School
- Twin Groves Middle School
- Adlai E Stevenson High School
Utilities
- Forced Air Heating and Cooling System
- Heating System Uses Natural Gas
- Lake Michigan Water
Additional Features
- Patio
- Property is near a park
Community Details
- Camelot Subdivision
Ownership History
Purchase Details
Home Financials for this Owner
Home Financials are based on the most recent Mortgage that was taken out on this home.Purchase Details
Home Financials for this Owner
Home Financials are based on the most recent Mortgage that was taken out on this home.Purchase Details
Similar Homes in Buffalo Grove, IL
Home Values in the Area
Average Home Value in this Area
Purchase History
| Date | Type | Sale Price | Title Company |
|---|---|---|---|
| Warranty Deed | $415,000 | Chicago Title | |
| Warranty Deed | $225,000 | Chicago Title Insurance Comp | |
| Interfamily Deed Transfer | -- | -- |
Mortgage History
| Date | Status | Loan Amount | Loan Type |
|---|---|---|---|
| Open | $402,550 | New Conventional | |
| Previous Owner | $250,000 | Credit Line Revolving |
Property History
| Date | Event | Price | Change | Sq Ft Price |
|---|---|---|---|---|
| 09/19/2024 09/19/24 | Sold | $415,000 | -5.7% | $184 / Sq Ft |
| 08/02/2024 08/02/24 | Pending | -- | -- | -- |
| 07/25/2024 07/25/24 | For Sale | $439,900 | 0.0% | $195 / Sq Ft |
| 06/15/2020 06/15/20 | Rented | $2,350 | 0.0% | -- |
| 05/07/2020 05/07/20 | For Rent | $2,350 | -4.1% | -- |
| 06/01/2019 06/01/19 | Rented | $2,450 | 0.0% | -- |
| 05/16/2019 05/16/19 | For Rent | $2,450 | 0.0% | -- |
| 11/30/2012 11/30/12 | Sold | $225,000 | -8.9% | $191 / Sq Ft |
| 10/20/2012 10/20/12 | Pending | -- | -- | -- |
| 09/28/2012 09/28/12 | Price Changed | $246,900 | -3.2% | $210 / Sq Ft |
| 09/04/2012 09/04/12 | Price Changed | $255,000 | -5.2% | $217 / Sq Ft |
| 08/14/2012 08/14/12 | For Sale | $269,000 | -- | $229 / Sq Ft |
Tax History Compared to Growth
Tax History
| Year | Tax Paid | Tax Assessment Tax Assessment Total Assessment is a certain percentage of the fair market value that is determined by local assessors to be the total taxable value of land and additions on the property. | Land | Improvement |
|---|---|---|---|---|
| 2024 | $11,625 | $126,109 | $34,776 | $91,333 |
| 2023 | $11,428 | $113,326 | $31,251 | $82,075 |
| 2022 | $11,428 | $109,598 | $30,223 | $79,375 |
| 2021 | $11,001 | $108,416 | $29,897 | $78,519 |
| 2020 | $10,740 | $108,786 | $29,999 | $78,787 |
| 2019 | $10,587 | $108,385 | $29,888 | $78,497 |
| 2018 | $10,195 | $107,571 | $29,537 | $78,034 |
| 2017 | $10,008 | $105,061 | $28,848 | $76,213 |
| 2016 | $9,768 | $100,604 | $27,624 | $72,980 |
| 2015 | $9,544 | $94,084 | $25,834 | $68,250 |
| 2014 | $7,567 | $73,531 | $27,746 | $45,785 |
| 2012 | $6,358 | $73,679 | $27,802 | $45,877 |
Agents Affiliated with this Home
-
Caren Miller

Seller's Agent in 2024
Caren Miller
Coldwell Banker Realty
(847) 812-5450
2 in this area
54 Total Sales
-
Andriy Diatkovych
A
Buyer's Agent in 2024
Andriy Diatkovych
KOLO PROPERTIES LLC
(773) 981-2099
1 in this area
34 Total Sales
-
Julie Brown

Buyer's Agent in 2020
Julie Brown
@ Properties
(847) 975-2957
144 Total Sales
-
Denise Nabat

Buyer Co-Listing Agent in 2020
Denise Nabat
@ Properties
(847) 414-4567
29 Total Sales
-
Kristine Kerkman

Buyer's Agent in 2019
Kristine Kerkman
@ Properties
(847) 909-0316
-
Jason Giambarberee

Seller's Agent in 2012
Jason Giambarberee
@ Properties
(847) 275-8013
105 Total Sales
Map
Source: Midwest Real Estate Data (MRED)
MLS Number: 12119489
APN: 15-29-102-099
- 888 Knollwood Dr Unit 1
- 962 Thompson Blvd
- 985 Knollwood Dr
- 1265 Devonshire Rd
- 1270 Brandywyn Ln
- 327 Lasalle Ln
- 1262 Gail Dr
- 1260 Ranch View Ct Unit 7
- 1327 Gail Dr Unit 4
- 1108 Devonshire Rd Unit 1
- 1553 Brandywyn Ct N Unit 1
- 1141 Courtland Dr Unit 15
- 5107 N Arlington Heights Rd
- 457 Caren Dr
- 413 Caren Dr
- 980 Lucinda Dr
- 871 Shady Grove Ln
- 12 Cloverdale Ct
- 305 Ronnie Dr
- 1167 Bristol Ln
