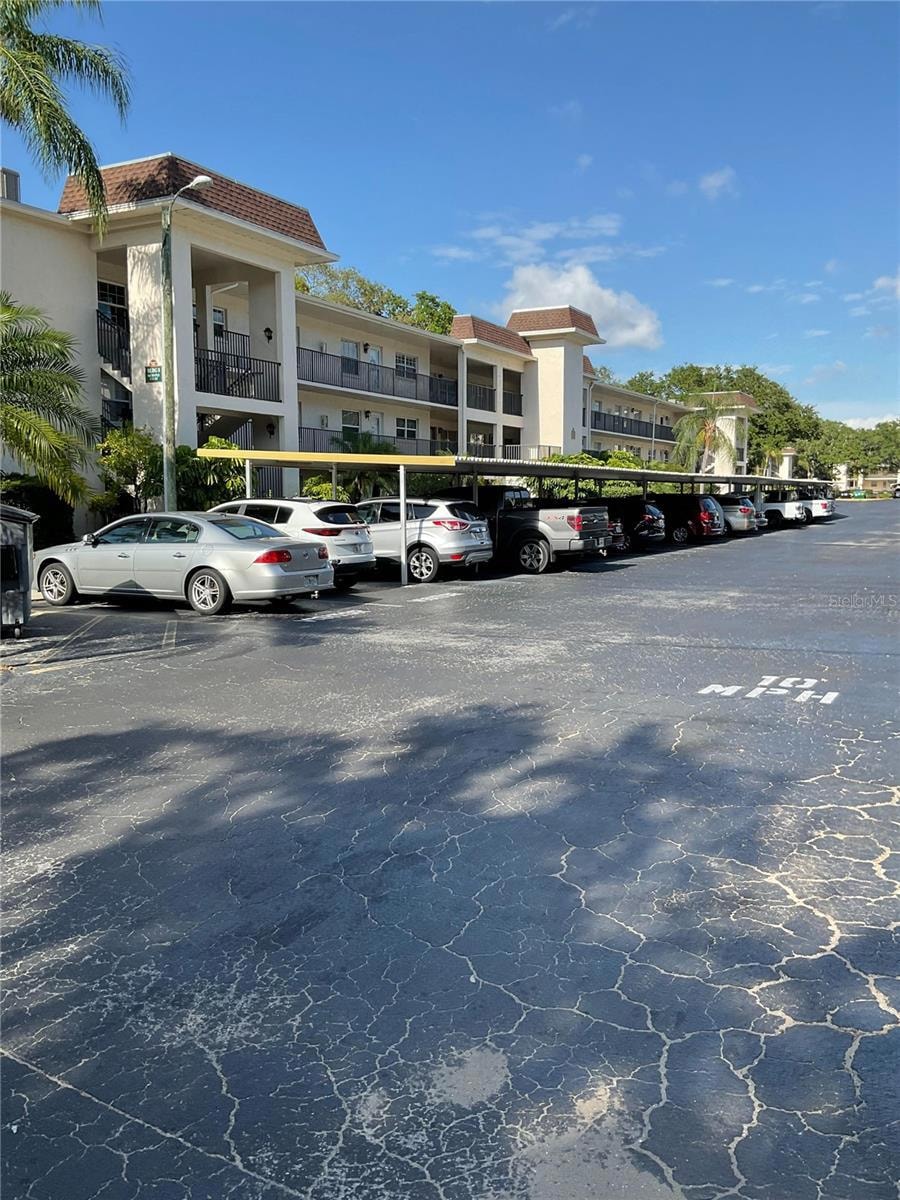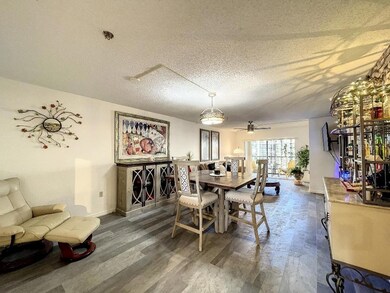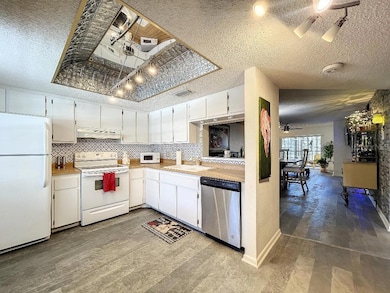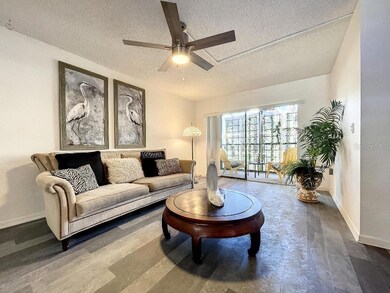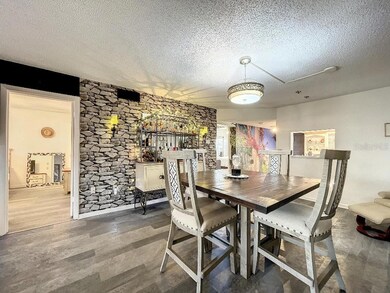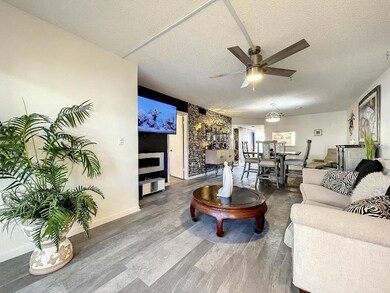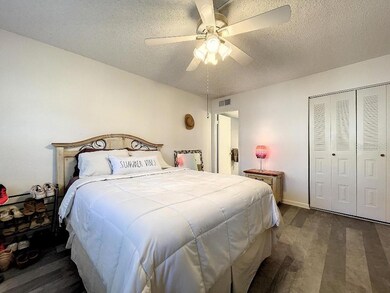
861 Maple Ct Unit 207 Dunedin, FL 34698
Highlights
- Fitness Center
- Clubhouse
- Balcony
- Senior Community
- Community Pool
- Central Heating and Cooling System
About This Home
As of November 2023This beautiful light and bright condo is move in ready. Enjoy maintenance free living in this 55+ community located steps away from Historical Downtown Dunedin. Newly painted 2020. The large kitchen has plenty of storage space. Kitchen appliances, cabinets and backsplash are white with butcher block countertops. New ceiling lights in kitchen and foyer 2020. New roof 2018. New AC 2020. New luxury vinyl plank flooring throughout ENTIRE condo 2020. Each bathroom has new toilets, sinks, cabinets, mirrors and Lighting 2020. Porcelain kitchen sink and guest bathtub have been reglazed 2023. Master bedroom has In Suite bathroom, 1 large closet with bifold mirror doors and a 2nd large closet with bifold doors. The guest bedroom has a custom built Closet (6 1/2' w x 6 1/2 h) with mirrored sliding glass doors. A large utility closet is located in the guest bedroom for additional storage. Both bedrooms have ceiling fans with lights. Dining room has a new Chandelier 2020. Living room has a new ceiling fan and light 2020. The screened in Lanai has been freshly painted and a new ceiling fan and light installed 2020. Park your car under the conveniently located carport. the building has an elevator. The Laundry room is located on the first floor. Walk to the clubhouse, Pool and Spa. The clubhouse has many social activities, with a kitchen, pool tables, library and workout room. The pool and deck have been refurbished in 2021. The pool is heated and chilled for year round enjoyment equipped with lounge chairs, tables and umbrellas and 2 gas grills for barbecues. Walk 0.2 miles to Historic downtown Dunedin with many restaurants, shops, farmers markets, concerts, festivals, watering holes, parks, public Library, Pinellas Trail and the marina. Enjoy the Blue Jays stadium, shopping mall, movie theaters and lovely local golf courses. HOA Includes all exterior maintenance, the roof, maintenance of common areas, lawn care, cable, internet, pest control, water and trash. There are no assessments on this condo. 4 mo. min. rental. Do not miss this opportunity to live in quaint downtown Dunedin!
Last Agent to Sell the Property
LISTWITHFREEDOM.COM Brokerage Phone: 855-456-4945 License #3337811 Listed on: 04/23/2023

Property Details
Home Type
- Condominium
Est. Annual Taxes
- $493
Year Built
- Built in 1979
HOA Fees
- $484 Monthly HOA Fees
Parking
- 1 Carport Space
Home Design
- Slab Foundation
- Shingle Roof
- Built-Up Roof
- Block Exterior
- Stucco
Interior Spaces
- 1,044 Sq Ft Home
- 1-Story Property
- Ceiling Fan
- Combination Dining and Living Room
- Vinyl Flooring
Kitchen
- Range with Range Hood
- Ice Maker
- Dishwasher
Bedrooms and Bathrooms
- 2 Bedrooms
- Split Bedroom Floorplan
- 2 Full Bathrooms
Schools
- San Jose Elementary School
- Dunedin Highland Middle School
- Dunedin High School
Utilities
- Central Heating and Cooling System
- Thermostat
- Electric Water Heater
- Cable TV Available
Additional Features
- Balcony
- North Facing Home
Listing and Financial Details
- Visit Down Payment Resource Website
- Legal Lot and Block 1 / 1
- Assessor Parcel Number 26-28-15-67820-000-2070
Community Details
Overview
- Senior Community
- Association fees include cable TV, pool, insurance, internet, maintenance structure, ground maintenance, sewer, trash, water
- $65 Other Monthly Fees
- Plantation Oaks Association
- Patrician Oaks Subdivision
Amenities
- Clubhouse
- Laundry Facilities
- Elevator
Recreation
- Fitness Center
- Community Pool
- Community Spa
Pet Policy
- Pets up to 15 lbs
- 1 Pet Allowed
Ownership History
Purchase Details
Home Financials for this Owner
Home Financials are based on the most recent Mortgage that was taken out on this home.Purchase Details
Home Financials for this Owner
Home Financials are based on the most recent Mortgage that was taken out on this home.Purchase Details
Purchase Details
Purchase Details
Home Financials for this Owner
Home Financials are based on the most recent Mortgage that was taken out on this home.Similar Homes in Dunedin, FL
Home Values in the Area
Average Home Value in this Area
Purchase History
| Date | Type | Sale Price | Title Company |
|---|---|---|---|
| Limited Warranty Deed | $221,500 | Security Title | |
| Warranty Deed | $119,900 | Total Title Solutions Llc | |
| Quit Claim Deed | -- | None Available | |
| Warranty Deed | $59,000 | Republic Land & Title Inc | |
| Warranty Deed | $43,500 | -- |
Mortgage History
| Date | Status | Loan Amount | Loan Type |
|---|---|---|---|
| Open | $166,125 | New Conventional | |
| Previous Owner | $10,000 | Stand Alone First | |
| Previous Owner | $35,000 | New Conventional |
Property History
| Date | Event | Price | Change | Sq Ft Price |
|---|---|---|---|---|
| 11/08/2023 11/08/23 | Sold | $221,500 | -2.9% | $212 / Sq Ft |
| 10/09/2023 10/09/23 | Pending | -- | -- | -- |
| 09/30/2023 09/30/23 | Price Changed | $228,000 | -1.7% | $218 / Sq Ft |
| 09/18/2023 09/18/23 | Price Changed | $232,000 | -0.4% | $222 / Sq Ft |
| 08/14/2023 08/14/23 | For Sale | $233,000 | 0.0% | $223 / Sq Ft |
| 08/10/2023 08/10/23 | Pending | -- | -- | -- |
| 08/04/2023 08/04/23 | Price Changed | $233,000 | -4.7% | $223 / Sq Ft |
| 07/27/2023 07/27/23 | Price Changed | $244,500 | -0.6% | $234 / Sq Ft |
| 06/05/2023 06/05/23 | Price Changed | $245,900 | -0.4% | $236 / Sq Ft |
| 04/23/2023 04/23/23 | For Sale | $246,900 | +105.9% | $236 / Sq Ft |
| 12/02/2019 12/02/19 | Sold | $119,900 | -4.0% | $115 / Sq Ft |
| 10/12/2019 10/12/19 | Pending | -- | -- | -- |
| 10/03/2019 10/03/19 | For Sale | $124,900 | -- | $120 / Sq Ft |
Tax History Compared to Growth
Tax History
| Year | Tax Paid | Tax Assessment Tax Assessment Total Assessment is a certain percentage of the fair market value that is determined by local assessors to be the total taxable value of land and additions on the property. | Land | Improvement |
|---|---|---|---|---|
| 2024 | $397 | $167,257 | -- | $167,257 |
| 2023 | $397 | $60,497 | $0 | $0 |
| 2022 | $493 | $58,735 | $0 | $0 |
| 2021 | $507 | $57,024 | $0 | $0 |
| 2020 | $509 | $56,237 | $0 | $0 |
| 2019 | $192 | $38,440 | $0 | $0 |
| 2018 | $183 | $37,723 | $0 | $0 |
| 2017 | $175 | $36,947 | $0 | $0 |
| 2016 | $166 | $36,187 | $0 | $0 |
| 2015 | $167 | $35,935 | $0 | $0 |
| 2014 | $163 | $35,650 | $0 | $0 |
Agents Affiliated with this Home
-
Ralph Harvey

Seller's Agent in 2023
Ralph Harvey
LISTWITHFREEDOM.COM
(855) 456-4945
11,071 Total Sales
-
Stellar Non-Member Agent
S
Buyer's Agent in 2023
Stellar Non-Member Agent
FL_MFRMLS
-
Cynthia Brinson
C
Seller's Agent in 2019
Cynthia Brinson
VENIE BRINSON REAL ESTATE INC
(727) 804-4337
4 Total Sales
-
Karen Wills

Buyer's Agent in 2019
Karen Wills
(727) 434-3516
27 Total Sales
Map
Source: Stellar MLS
MLS Number: W7854319
APN: 26-28-15-67820-000-2070
- 861 Maple Ct Unit 104
- 861 Maple Ct Unit 205
- 831 Maple Ct Unit 303
- 845 Maple Ct Unit 103
- 820 Virginia St Unit 207
- 840 Virginia St Unit 301
- 827 Virginia St
- 860 Virginia St Unit 304
- 860 Virginia St Unit 308
- 500 Glennes Ln Unit 206
- 500 Glennes Ln Unit 202
- 500 Glennes Ln Unit 205
- 200 Glennes Ln Unit 206
- 200 Glennes Ln Unit 111
- 870 Virginia St Unit 108
- 870 Virginia St Unit 109
- 100 Glennes Ln Unit 108
- 100 Glennes Ln Unit 207
- 803 Oak Bend Ln
- 820 Patricia Ave Unit 207
