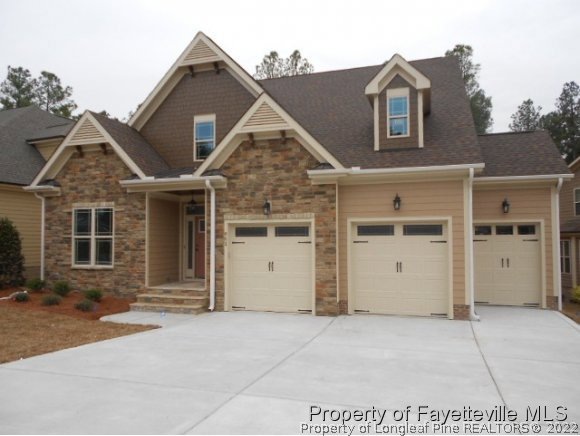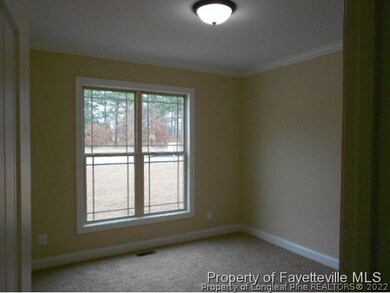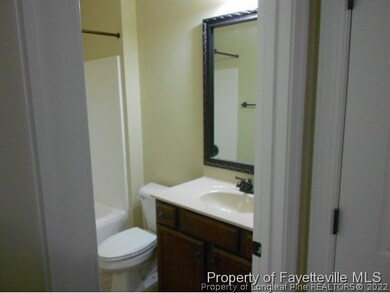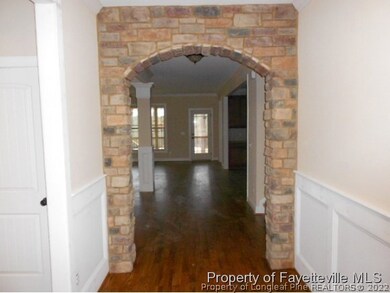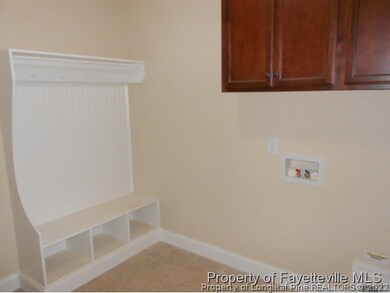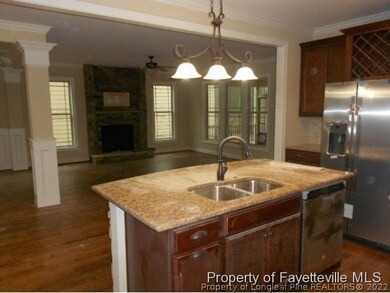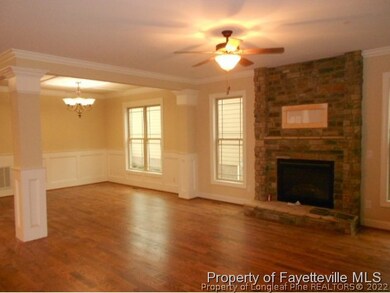
861 Micahs Way N Spring Lake, NC 28390
Estimated Value: $427,000 - $530,000
Highlights
- Golf Course Community
- Newly Remodeled
- Wood Flooring
- Gated with Attendant
- Golf Course View
- Main Floor Primary Bedroom
About This Home
As of May 2013-D&J'S NEW "KENNEDY" PLAN OFFERS MANY GREAT DESIGN ELEMENTS. 3050 SQ FT EXPANDABLE TO 3360 SQ. FT. A MASTER SUITE PLUS A SECOND BEDROOOM ON THE MAIN LIVING LEVEL, AN OPEN FLOORPLAN WITH THE GOURMET KITCHEN FACING THE FAMILY ROOM AND FORMAL DINING AREA, AND A THIRD BEDROOM AND LARGE BONUS ROOM UPSTAIRS. IT BOASTS A THIRD GARAGE BAY FOR YOUR GOLF CART. ALSO INCLUDES A SCREENED PORCH, AND PAVER PATIO WITH STONE GRILLING STATION AND A GREAT VIEW OF ACC'S BEAUTIFUL GOLF COURSE! -POA DUES INCLUDE CABLE, INTERNET, CURBSIDE RECYCLING, POOL, FITNESS ROOM CLUBHOUSE, OUTDOOR REC AMENITIES, PARKS, CANOE AND PADDLE BOAT PONDS AND LAWN MAINTENANCE IN THIS NEIGHBORHOOD! COME ENJOY A VACATION IN YOUR OWN BACKYARD!
Home Details
Home Type
- Single Family
Est. Annual Taxes
- $3,097
Year Built
- Built in 2012 | Newly Remodeled
Lot Details
- Zoning described as PND - Planned Neighborhood
HOA Fees
- $240 Monthly HOA Fees
Parking
- Golf Cart Garage
Interior Spaces
- 3,050 Sq Ft Home
- 2-Story Property
- Ceiling Fan
- Factory Built Fireplace
- Entrance Foyer
- Combination Dining and Living Room
- Golf Course Views
- Crawl Space
- Washer and Dryer Hookup
Kitchen
- Range
- Microwave
- Dishwasher
- Granite Countertops
- Disposal
Flooring
- Wood
- Carpet
- Ceramic Tile
Bedrooms and Bathrooms
- 3 Bedrooms
- Primary Bedroom on Main
- Walk-In Closet
- 3 Full Bathrooms
- Separate Shower
Outdoor Features
- Screened Patio
- Porch
Schools
- Overhills Elementary School
- Overhills Middle School
- Overhills Senior High School
Utilities
- Central Air
- Heat Pump System
Listing and Financial Details
- Exclusions: -NONE
- Home warranty included in the sale of the property
- Tax Lot 856
- Assessor Parcel Number 0506937401000
Community Details
Overview
- Anderson Creek Club Subdivision
Recreation
- Golf Course Community
- Community Pool
Security
- Gated with Attendant
Ownership History
Purchase Details
Home Financials for this Owner
Home Financials are based on the most recent Mortgage that was taken out on this home.Purchase Details
Home Financials for this Owner
Home Financials are based on the most recent Mortgage that was taken out on this home.Similar Homes in Spring Lake, NC
Home Values in the Area
Average Home Value in this Area
Purchase History
| Date | Buyer | Sale Price | Title Company |
|---|---|---|---|
| Arnold Mclony Pate | $410,000 | None Available | |
| Davidson And Jones Residential Llc | $199,500 | -- |
Mortgage History
| Date | Status | Borrower | Loan Amount |
|---|---|---|---|
| Open | Arnold Mclony Pate | $410,022 | |
| Previous Owner | Davidson And Jones Residential Llc | $275,052 | |
| Previous Owner | Davidson And Jones Residential Llc | $232,212 |
Property History
| Date | Event | Price | Change | Sq Ft Price |
|---|---|---|---|---|
| 05/23/2013 05/23/13 | Sold | $410,022 | 0.0% | $134 / Sq Ft |
| 04/17/2013 04/17/13 | Pending | -- | -- | -- |
| 09/20/2012 09/20/12 | For Sale | $410,022 | -- | $134 / Sq Ft |
Tax History Compared to Growth
Tax History
| Year | Tax Paid | Tax Assessment Tax Assessment Total Assessment is a certain percentage of the fair market value that is determined by local assessors to be the total taxable value of land and additions on the property. | Land | Improvement |
|---|---|---|---|---|
| 2024 | $3,097 | $429,687 | $0 | $0 |
| 2023 | $3,097 | $429,687 | $0 | $0 |
| 2022 | $3,268 | $429,687 | $0 | $0 |
| 2021 | $3,268 | $370,140 | $0 | $0 |
| 2020 | $3,268 | $370,140 | $0 | $0 |
| 2019 | $3,253 | $370,140 | $0 | $0 |
| 2018 | $3,253 | $370,140 | $0 | $0 |
| 2017 | $3,253 | $370,140 | $0 | $0 |
| 2016 | $3,298 | $375,390 | $0 | $0 |
| 2015 | -- | $375,390 | $0 | $0 |
| 2014 | -- | $354,010 | $0 | $0 |
Agents Affiliated with this Home
-
Erica Morgan

Seller's Agent in 2013
Erica Morgan
CASA MORGAN REAL ESTATE, LLC
(910) 987-0211
27 in this area
69 Total Sales
Map
Source: Longleaf Pine REALTORS®
MLS Number: 391729
APN: 01053520 0100 12
- 861 Micahs Way N
- 845 Micahs Way N
- 877 Micahs Way N
- 825 Micahs Way N
- 893 Micahs Way N
- 809 Micahs Way N
- 874 Micahs Way N
- 886 Micahs Way N
- 11 Skipping Pines Ct
- 795 Micahs Way N
- 840 Micahs Way N
- 917 Micahs Way N
- 898 Micahs Way N
- 905 Micahs Way N
- 21 Skipping Pines Ct
- 783 Micahs Way N
- 910 Micahs Way N
- 920 Micahs Way N
- 10 Skipping Pines Ct
- 31 Skipping Pines Ct
