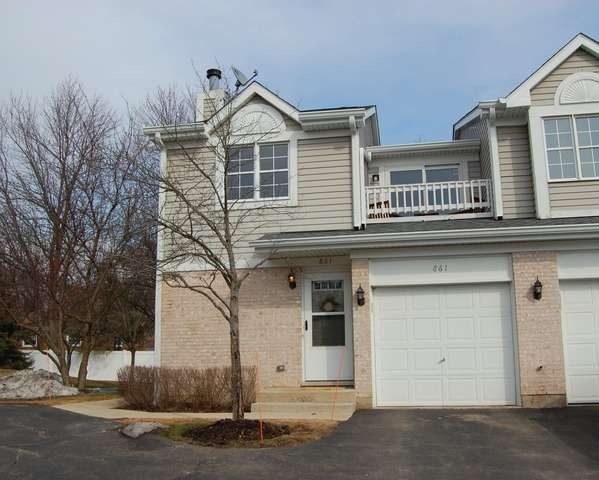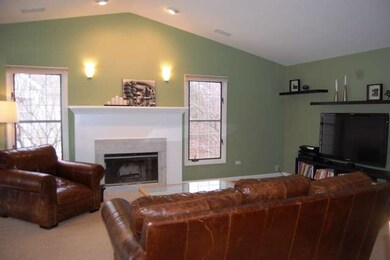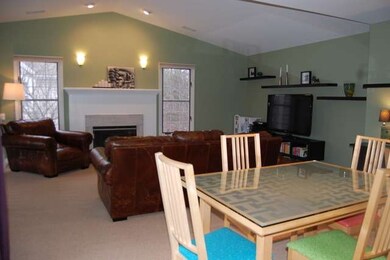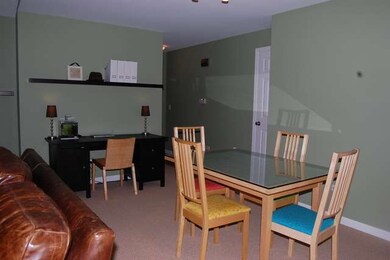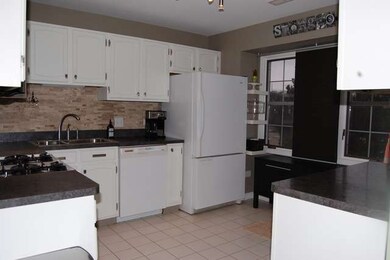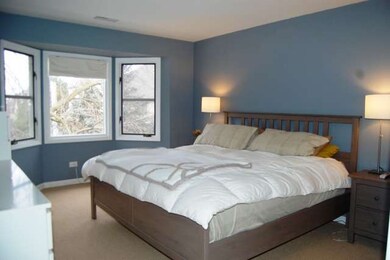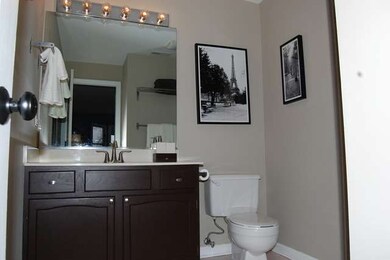
861 N Cove Dr Unit 861F Palatine, IL 60067
Baldwin NeighborhoodHighlights
- Vaulted Ceiling
- End Unit
- Cul-De-Sac
- Palatine High School Rated A
- Balcony
- Attached Garage
About This Home
As of May 2014Picture perfect! This lovely end unit is located on a cul de sac. Features bright open floor plan. Living/dining room area with vaulted ceilings and cozy fireplace. Convenient laundry room in unit. Master bedroom offers full bath and walk in closet. Finished lower level rec room. Great location! Home warranty included. Don't let this opportunity pass you by. Must see it.
Last Agent to Sell the Property
@properties Christie's International Real Estate License #475094912 Listed on: 04/04/2014

Last Buyer's Agent
@properties Christie's International Real Estate License #475094912 Listed on: 04/04/2014

Property Details
Home Type
- Condominium
Est. Annual Taxes
- $5,642
Year Built
- 1993
Lot Details
- End Unit
- Cul-De-Sac
HOA Fees
- $209 per month
Parking
- Attached Garage
- Garage Transmitter
- Garage Door Opener
- Parking Included in Price
Home Design
- Brick Exterior Construction
- Vinyl Siding
Interior Spaces
- Primary Bathroom is a Full Bathroom
- Vaulted Ceiling
- Wood Burning Fireplace
- Fireplace With Gas Starter
- Storage Room
- Finished Basement
- Basement Fills Entire Space Under The House
Kitchen
- Oven or Range
- Microwave
- Dishwasher
- Disposal
Laundry
- Dryer
- Washer
Outdoor Features
- Balcony
Utilities
- Forced Air Heating and Cooling System
- Heating System Uses Gas
- Lake Michigan Water
Community Details
- Pets Allowed
Listing and Financial Details
- Homeowner Tax Exemptions
Ownership History
Purchase Details
Home Financials for this Owner
Home Financials are based on the most recent Mortgage that was taken out on this home.Purchase Details
Home Financials for this Owner
Home Financials are based on the most recent Mortgage that was taken out on this home.Purchase Details
Purchase Details
Home Financials for this Owner
Home Financials are based on the most recent Mortgage that was taken out on this home.Purchase Details
Home Financials for this Owner
Home Financials are based on the most recent Mortgage that was taken out on this home.Similar Homes in Palatine, IL
Home Values in the Area
Average Home Value in this Area
Purchase History
| Date | Type | Sale Price | Title Company |
|---|---|---|---|
| Warranty Deed | $188,000 | None Available | |
| Warranty Deed | $170,000 | Proper Title Llc | |
| Interfamily Deed Transfer | -- | Premier Title | |
| Warranty Deed | $255,000 | Republic Title Co | |
| Warranty Deed | $179,500 | -- |
Mortgage History
| Date | Status | Loan Amount | Loan Type |
|---|---|---|---|
| Open | $150,400 | New Conventional | |
| Previous Owner | $127,500 | New Conventional | |
| Previous Owner | $248,950 | New Conventional | |
| Previous Owner | $255,000 | Unknown | |
| Previous Owner | $216,000 | Unknown | |
| Previous Owner | $161,500 | FHA |
Property History
| Date | Event | Price | Change | Sq Ft Price |
|---|---|---|---|---|
| 05/07/2016 05/07/16 | Rented | $1,695 | 0.0% | -- |
| 04/18/2016 04/18/16 | Price Changed | $1,695 | -3.1% | $1 / Sq Ft |
| 04/02/2016 04/02/16 | For Rent | $1,750 | 0.0% | -- |
| 05/28/2014 05/28/14 | Sold | $170,000 | -2.8% | $133 / Sq Ft |
| 04/06/2014 04/06/14 | Pending | -- | -- | -- |
| 04/04/2014 04/04/14 | For Sale | $174,900 | -- | $137 / Sq Ft |
Tax History Compared to Growth
Tax History
| Year | Tax Paid | Tax Assessment Tax Assessment Total Assessment is a certain percentage of the fair market value that is determined by local assessors to be the total taxable value of land and additions on the property. | Land | Improvement |
|---|---|---|---|---|
| 2024 | $5,642 | $19,058 | $2,157 | $16,901 |
| 2023 | $4,478 | $19,058 | $2,157 | $16,901 |
| 2022 | $4,478 | $19,058 | $2,157 | $16,901 |
| 2021 | $4,105 | $15,971 | $1,258 | $14,713 |
| 2020 | $4,117 | $15,971 | $1,258 | $14,713 |
| 2019 | $4,116 | $17,780 | $1,258 | $16,522 |
| 2018 | $4,141 | $16,759 | $1,168 | $15,591 |
| 2017 | $5,110 | $16,759 | $1,168 | $15,591 |
| 2016 | $4,752 | $16,759 | $1,168 | $15,591 |
| 2015 | $5,388 | $17,537 | $1,078 | $16,459 |
| 2014 | $4,543 | $17,537 | $1,078 | $16,459 |
| 2013 | $4,409 | $17,537 | $1,078 | $16,459 |
Agents Affiliated with this Home
-
P
Seller's Agent in 2016
Philip Peterson
RE/MAX Suburban
-
Matt Sitzberger

Buyer's Agent in 2016
Matt Sitzberger
Real People Realty
(815) 701-6018
8 Total Sales
-
Steven Cohen

Seller's Agent in 2014
Steven Cohen
@ Properties
(847) 732-8686
4 in this area
118 Total Sales
Map
Source: Midwest Real Estate Data (MRED)
MLS Number: MRD08576266
APN: 02-09-402-045-1046
- 881 N Cove Dr Unit 877C
- 1068 N Coolidge Ave
- 1049 W Sutton Ct Unit 13
- 875 N Coolidge Ave
- 667 N Morrison Ave
- 1124 W Colfax St
- 1022 N Knollwood Dr
- 882 N Franklin Ave
- 1102 N Knollwood Dr
- 870 N Quentin Rd
- 884 N Quentin Rd
- 805 W Poplar St
- 552 N Quentin Rd
- 1112 N Perry Dr
- 580 N Quentin Rd
- 1295 N Sterling Ave Unit 211
- 1048 N Palos Ave
- 550 N Quentin Rd
- 1142 N Perry Dr
- 558 Saint Andrews Ln
