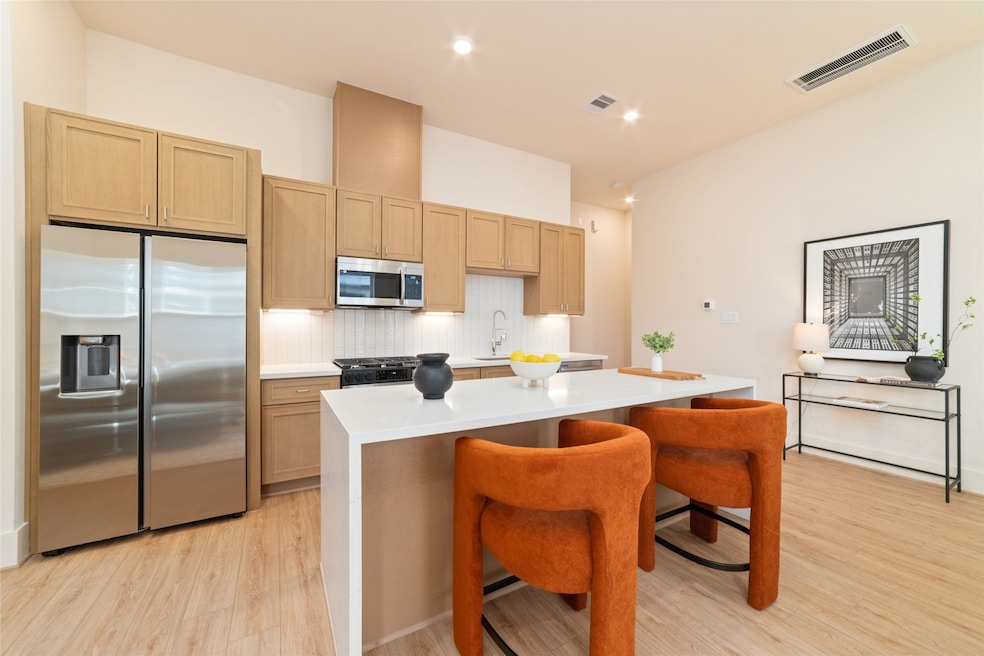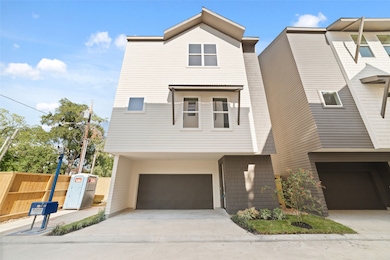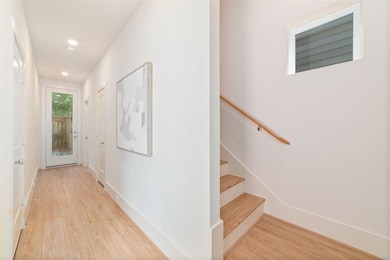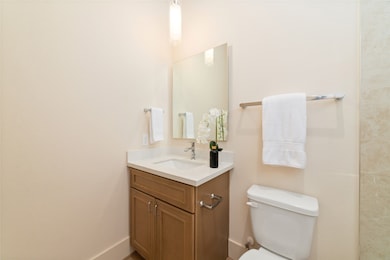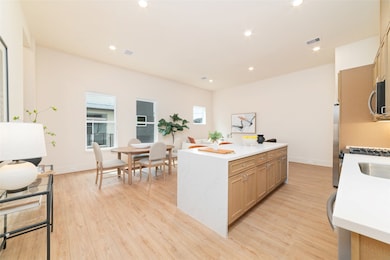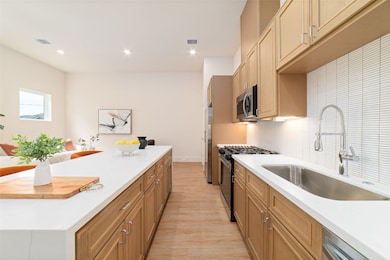861 Rachel St Unit D Houston, TX 77091
Acres Homes NeighborhoodEstimated payment $2,493/month
Highlights
- New Construction
- Dual Staircase
- Vaulted Ceiling
- Gated Community
- Deck
- Traditional Architecture
About This Home
Stunning new construction 3-level home offering 3 beds and 3.5 baths, located in a private gated community. From the moment you enter, you will notice the beautiful engineered wood flooring and tall ceilings that carry throughout the home. 1st level includes a 2 car garage, 1/2 bath. 2nd level serves as the main living area and features a gorgeous kitchen with a waterfall island and breakfast bar, gas range, stainless steel appliances, quartz countertops, undermount farm sink, and under-cabinet lighting. Kitchen opens seamlessly to the combined living and dining areas. Also located on this level is a private bedroom with a full ensuite bath. 3rd level offers secondary bed with its own ensuite bath, along with the impressive primary suite. Large primary bedroom has vaulted ceilings, and a spa-inspired ensuite bath w/dual sinks, a vanity, soaking tub, glass shower, and an expansive walk-in closet. Rare highlights of this property is the private, fully fenced backyard.
Home Details
Home Type
- Single Family
Year Built
- Built in 2025 | New Construction
Lot Details
- 1,600 Sq Ft Lot
- Back Yard Fenced
Parking
- 2 Car Attached Garage
Home Design
- Traditional Architecture
- Slab Foundation
- Composition Roof
- Cement Siding
Interior Spaces
- 1,881 Sq Ft Home
- 3-Story Property
- Dual Staircase
- Vaulted Ceiling
- Ceiling Fan
- Living Room
- Open Floorplan
- Utility Room
- Washer and Gas Dryer Hookup
- Fire and Smoke Detector
Kitchen
- Breakfast Bar
- Walk-In Pantry
- Gas Oven
- Gas Range
- Free-Standing Range
- Microwave
- Dishwasher
- Kitchen Island
- Quartz Countertops
- Farmhouse Sink
- Disposal
Flooring
- Engineered Wood
- Carpet
Bedrooms and Bathrooms
- 3 Bedrooms
- Double Vanity
- Single Vanity
- Soaking Tub
- Bathtub with Shower
- Separate Shower
Eco-Friendly Details
- Energy-Efficient Thermostat
Outdoor Features
- Deck
- Covered Patio or Porch
Schools
- Highland Heights Elementary School
- Williams Middle School
- Washington High School
Utilities
- Central Heating and Cooling System
- Heating System Uses Gas
- Programmable Thermostat
Community Details
Overview
- Property has a Home Owners Association
- Rachel Reserve Association
- Built by Art+GQ DEVELOPMENT, LLC 4
- Rachel Reserve Subdivision
Security
- Controlled Access
- Gated Community
Map
Home Values in the Area
Average Home Value in this Area
Property History
| Date | Event | Price | List to Sale | Price per Sq Ft |
|---|---|---|---|---|
| 09/11/2025 09/11/25 | For Rent | $2,499 | 0.0% | -- |
| 09/11/2025 09/11/25 | For Sale | $397,999 | -- | $212 / Sq Ft |
Source: Houston Association of REALTORS®
MLS Number: 79963529
- 881 Rachel St Unit B
- 864 Rachel St Unit B
- 859 Rachel St Unit F
- 866 Rachel St Unit E
- 866 Rachel St
- 867 Lonnie Ln
- 862 Rachel St
- 860 Rachel St Unit D
- 860 Rachel St Unit C
- 845 Elkhart St Unit C
- 5922 Knox St
- 847 Rachel St Unit E
- 1642 Plan A at Rachel Manor
- 835 Rachel St
- 1641 Plan B at Rachel Manor
- 6707 Knox St
- 835 Elkhart St
- 1642 Plan A at Elkhart Landing
- 1641 Plan B at Elkhart Landing
- 853 Rachel St
- 859 Rachel St Unit F
- 879 Rachel St Unit E
- 846 Elkhart St Unit E
- 6012 Knox St
- 847 Rachel St Unit D
- 847 Rachel St Unit E
- 832 Elkhart St Unit C
- 835 Rachel St
- 955 Elkhart St Unit A
- 835 Elkhart St Unit D
- 835 Elkhart St
- 904 Mansfield St
- 853 Mansfield St Unit E
- 6502 W Montgomery Rd
- 951 Elkhart St
- 5931 Beall St Unit C
- 5931 Beall St Unit D
- 6402 W Montgomery Rd Unit A
- 864 Paul Quinn St Unit F
- 6530 Tuskegee St Unit A
