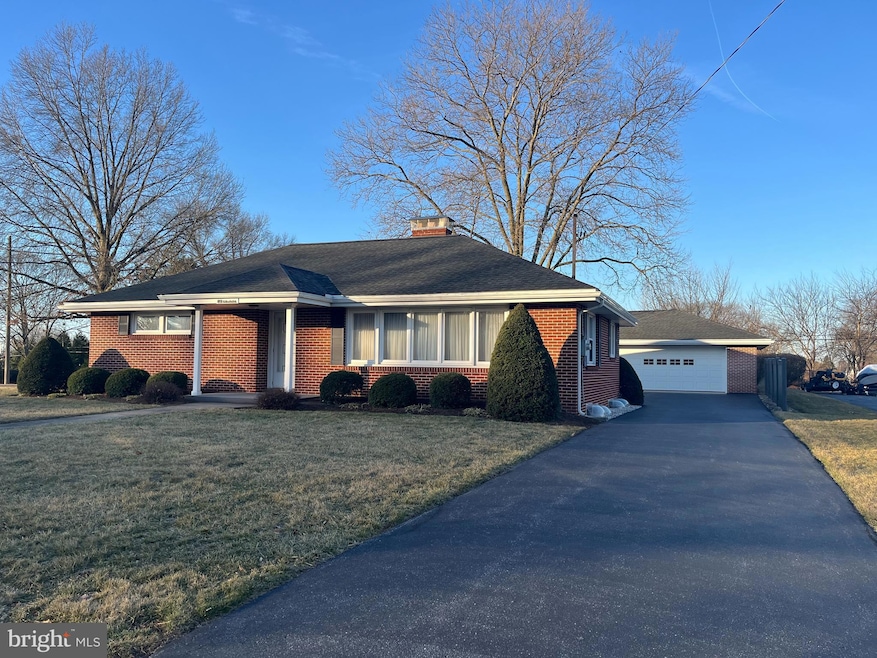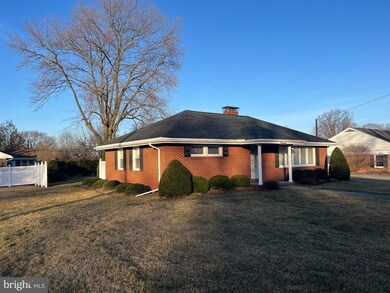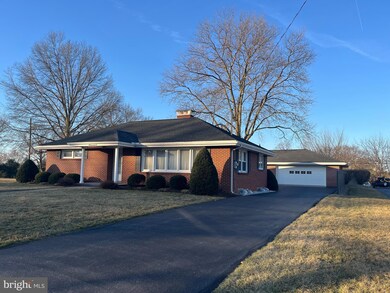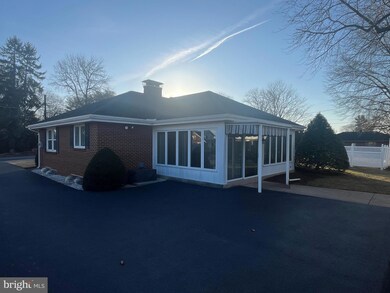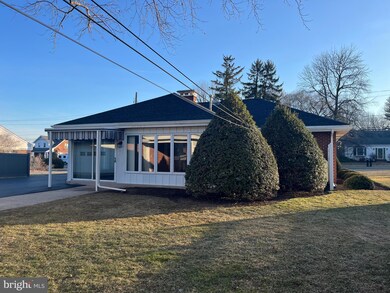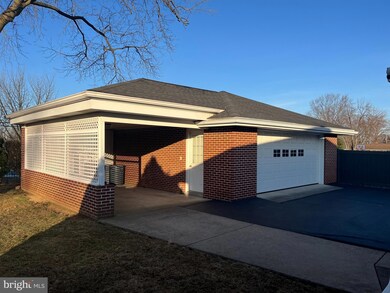
861 S Forge Rd Palmyra, PA 17078
Highlights
- Rambler Architecture
- 1 Fireplace
- Corner Lot
- Wood Flooring
- Sun or Florida Room
- 5-minute walk to Southeast Family Park
About This Home
As of May 2025Come check it out as this house has been kept immaculate on both the interior and exterior, Nice Cherry kitchen with Corian counter tops by Colonial Craft in Annville. Nice enclosed Sunroom and large oversized garage. The listing price is the suggested starting price for the Auction to be held at the property on April 19 at 1pm. Auctioneer is Roy D. Shirk .
Home Details
Home Type
- Single Family
Est. Annual Taxes
- $4,511
Year Built
- Built in 1953
Lot Details
- 0.43 Acre Lot
- Corner Lot
- Level Lot
- Property is in good condition
Parking
- 2 Car Detached Garage
- Parking Storage or Cabinetry
- Front Facing Garage
- Garage Door Opener
Home Design
- Rambler Architecture
- Brick Exterior Construction
- Block Foundation
- Shingle Roof
Interior Spaces
- Property has 1 Level
- 1 Fireplace
- Replacement Windows
- Family Room
- Combination Dining and Living Room
- Sun or Florida Room
- Partially Finished Basement
- Basement Fills Entire Space Under The House
Kitchen
- Electric Oven or Range
- Dishwasher
- Upgraded Countertops
Flooring
- Wood
- Carpet
- Vinyl
Bedrooms and Bathrooms
- 3 Main Level Bedrooms
Laundry
- Laundry Room
- Electric Dryer
- Washer
Accessible Home Design
- Level Entry For Accessibility
Schools
- Palmyra Area Middle School
- Palmyra Area Senior High School
Utilities
- Forced Air Heating and Cooling System
- Heating System Uses Oil
- 200+ Amp Service
- Electric Water Heater
Community Details
- No Home Owners Association
- North Londonderry Subdivision
Listing and Financial Details
- Assessor Parcel Number 28-2294236-356046-0000
Ownership History
Purchase Details
Home Financials for this Owner
Home Financials are based on the most recent Mortgage that was taken out on this home.Similar Homes in Palmyra, PA
Home Values in the Area
Average Home Value in this Area
Purchase History
| Date | Type | Sale Price | Title Company |
|---|---|---|---|
| Deed | $341,000 | None Listed On Document |
Property History
| Date | Event | Price | Change | Sq Ft Price |
|---|---|---|---|---|
| 07/07/2025 07/07/25 | Price Changed | $419,900 | -1.2% | $225 / Sq Ft |
| 06/22/2025 06/22/25 | For Sale | $425,000 | +24.6% | $227 / Sq Ft |
| 05/05/2025 05/05/25 | Sold | $341,000 | +79.5% | $200 / Sq Ft |
| 04/19/2025 04/19/25 | Pending | -- | -- | -- |
| 03/20/2025 03/20/25 | For Sale | $190,000 | -- | $111 / Sq Ft |
Tax History Compared to Growth
Tax History
| Year | Tax Paid | Tax Assessment Tax Assessment Total Assessment is a certain percentage of the fair market value that is determined by local assessors to be the total taxable value of land and additions on the property. | Land | Improvement |
|---|---|---|---|---|
| 2025 | $4,511 | $183,700 | $47,000 | $136,700 |
| 2024 | $4,180 | $183,700 | $47,000 | $136,700 |
| 2023 | $4,180 | $183,700 | $47,000 | $136,700 |
| 2022 | $4,073 | $183,700 | $47,000 | $136,700 |
| 2021 | $3,848 | $183,700 | $47,000 | $136,700 |
| 2020 | $3,796 | $183,700 | $47,000 | $136,700 |
| 2019 | $3,722 | $183,700 | $47,000 | $136,700 |
| 2018 | $3,683 | $183,700 | $47,000 | $136,700 |
| 2017 | $975 | $183,700 | $47,000 | $136,700 |
| 2016 | $3,445 | $183,700 | $47,000 | $136,700 |
| 2015 | -- | $183,700 | $47,000 | $136,700 |
| 2014 | -- | $183,700 | $47,000 | $136,700 |
Agents Affiliated with this Home
-
Bill Bering

Seller's Agent in 2025
Bill Bering
Bering Real Estate Co.
(717) 926-7910
7 in this area
88 Total Sales
-
Roy Shirk
R
Seller's Agent in 2025
Roy Shirk
Suburban Realty
(717) 269-0654
7 in this area
46 Total Sales
-
Robert Bering

Seller Co-Listing Agent in 2025
Robert Bering
Bering Real Estate Co.
(717) 926-5153
5 in this area
67 Total Sales
Map
Source: Bright MLS
MLS Number: PALN2019312
APN: 28-2294236-356046-0000
- 0 S Forge Rd Unit PALN2019564
- 550 S Prince St
- 811 S Harrison St
- 621 E Walnut St
- 601 E Walnut St
- 770 S Lincoln St
- 228 S Forge Rd
- 47 Sandalwood Dr
- 946 E Maple St
- 959 E Maple St
- 323 Plaza Dr
- 350 Sweetwater Dr
- 128 E Main St
- 40 N Grant St
- 140 N Prince St
- 79 Fairfax Ln
- 125 N Lincoln St
- 70 Fairfax Ln
- 324 W Orchard Dr
- 150 Braeburn Way
