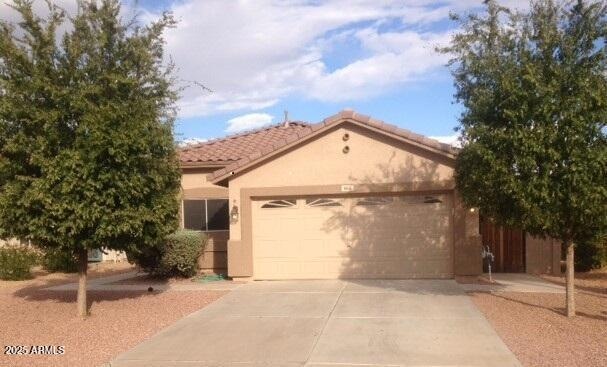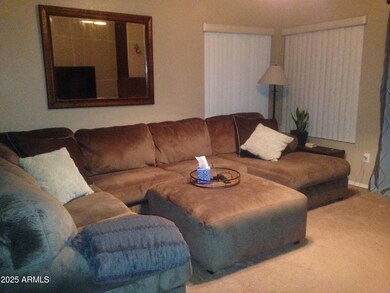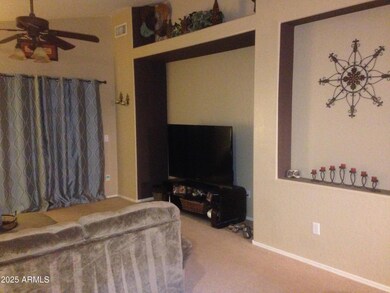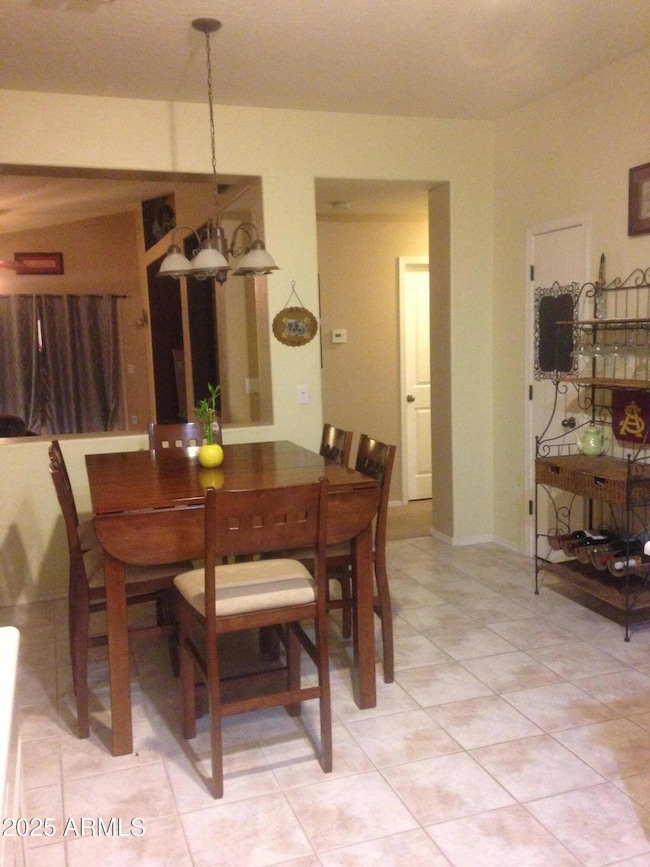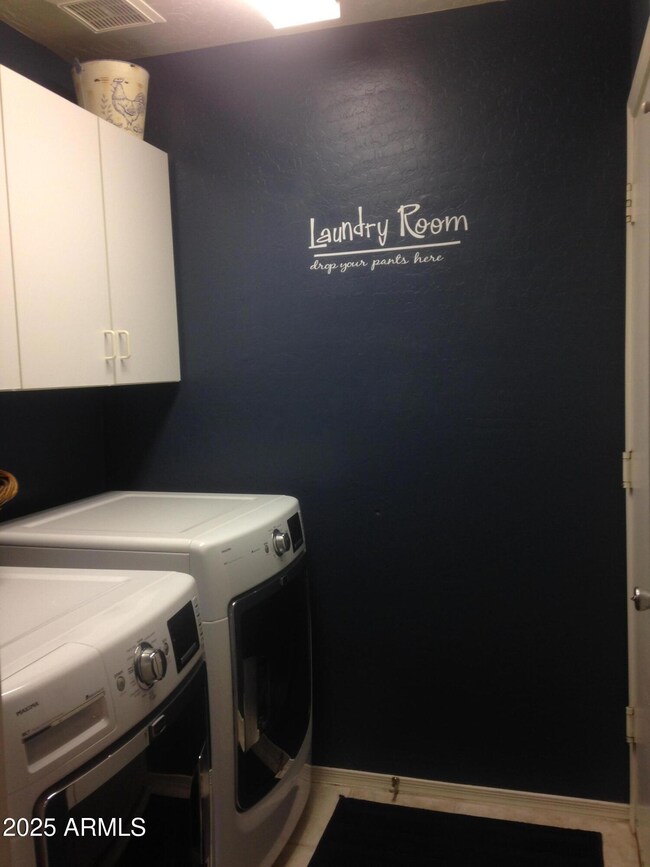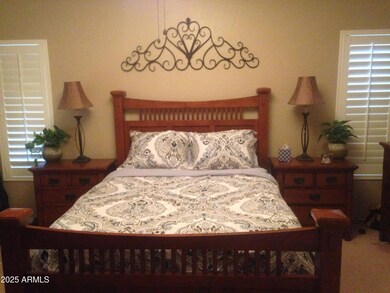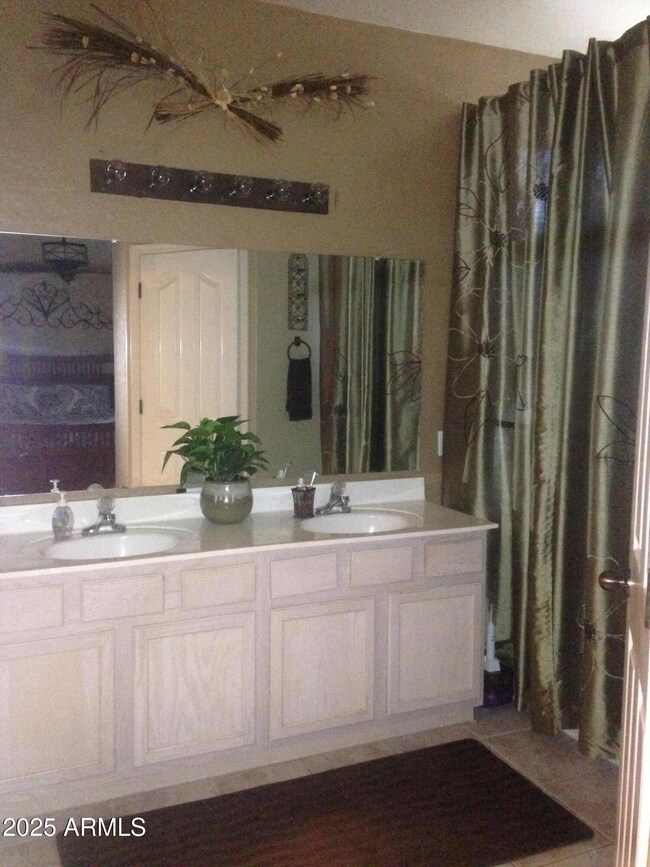861 S Honeysuckle Ln Unit IV Gilbert, AZ 85296
Heritage District NeighborhoodHighlights
- Furnished
- Covered Patio or Porch
- Double Vanity
- Settlers Point Elementary School Rated A-
- Eat-In Kitchen
- Solar Screens
About This Home
This cozy little home offers 3 bedrooms and 2 full bathrooms. Sleeps 4. Fully furnished to make you feel right at home! Open kitchen and living area is perfect for visiting with friends and family. Extended covered patio for relaxing and BBQing. Cable TV and Wireless Internet included. Quiet and safe neighborhood. Located within walking distance from bowling alley, gym, movie theater and several restaurants. Close to several golf courses. Downtown Gilbert is a little over a mile away and loaded with tons of new trendy restaurants. $150 electric cap applies. Dogs are ok only with prior approval and pet fee. NO CATS allowed due to allergies.
STR-062621
Home Details
Home Type
- Single Family
Year Built
- Built in 1998
Lot Details
- 5,288 Sq Ft Lot
- Desert faces the front of the property
- Block Wall Fence
- Sprinklers on Timer
- Grass Covered Lot
Parking
- 2 Car Garage
Home Design
- Wood Frame Construction
- Tile Roof
- Stucco
Interior Spaces
- 1,350 Sq Ft Home
- 1-Story Property
- Furnished
- Solar Screens
Kitchen
- Eat-In Kitchen
- Built-In Microwave
Flooring
- Carpet
- Tile
Bedrooms and Bathrooms
- 3 Bedrooms
- Primary Bathroom is a Full Bathroom
- 2 Bathrooms
- Double Vanity
Laundry
- Dryer
- Washer
Outdoor Features
- Covered Patio or Porch
- Built-In Barbecue
Location
- Property is near a bus stop
Schools
- Settlers Point Elementary School
- South Valley Jr. High Middle School
- Gilbert High School
Utilities
- Central Air
- Heating Available
- High Speed Internet
Community Details
- Property has a Home Owners Association
- Neely Farm Association
- Neely Farms Unit 4 Subdivision
Listing and Financial Details
- $30 Move-In Fee
- Rent includes internet, electricity, gas, water, utility caps apply, sewer, gardening service, garbage collection, cable TV
- 1-Month Minimum Lease Term
- $30 Application Fee
- Tax Lot 467
- Assessor Parcel Number 309-14-467
Map
Property History
| Date | Event | Price | List to Sale | Price per Sq Ft |
|---|---|---|---|---|
| 04/30/2025 04/30/25 | For Rent | $3,200 | -- | -- |
Source: Arizona Regional Multiple Listing Service (ARMLS)
MLS Number: 6859258
APN: 309-14-467
- 965 S Heritage Dr Unit 139
- 629 E Redondo Dr
- 963 S Colonial Dr
- 1017 S Hazel Ct
- 988 E Redondo Dr
- 631 S Colonial Ct
- 550 E Appaloosa Rd
- 460 E Arabian Dr
- 939 S Roca St
- 462 E Pinto Dr
- 884 S Jacob St Unit 1
- 1258 S Heritage Dr
- 1166 E Stottler Dr
- 882 E Baylor Ln
- 1079 E Jasper Dr
- 636 E Mesquite Ave
- 230 E Arabian Dr
- 549 E Sheffield Ave
- 1038 S Palomino Creek Dr Unit 1
- 1405 S Honeysuckle Cir
- 959 E Arabian Dr
- 881 E Appaloosa Rd
- 991 E Cantebria Dr
- 1011 E Ranch Rd
- 588 E Devon Dr
- 685 S Porter St
- 1002 E Arabian Dr
- 1115 S Hazel St
- 1078 S Riata St
- 1038 S Roca St
- 1253 S Colonial Dr
- 1507 S Honeysuckle Ln
- 150 E Warner Rd
- 146 E Catclaw St
- 1123 E Constitution Dr
- 1233 S Gilbert Rd
- 1190 S Boulder St Unit E
- 501 N Red Rock St
- 260 E Constitution Dr
- 1308 E Horseshoe Ave
