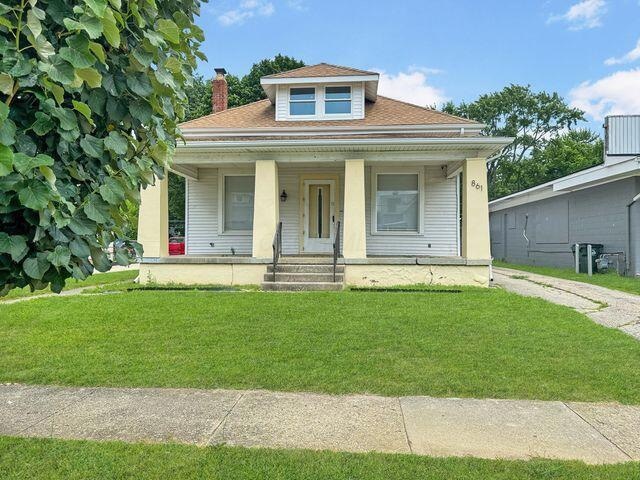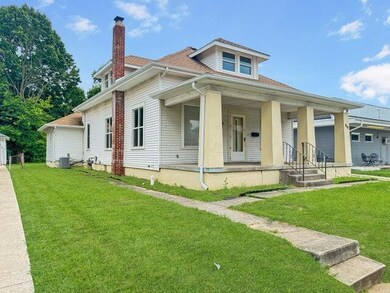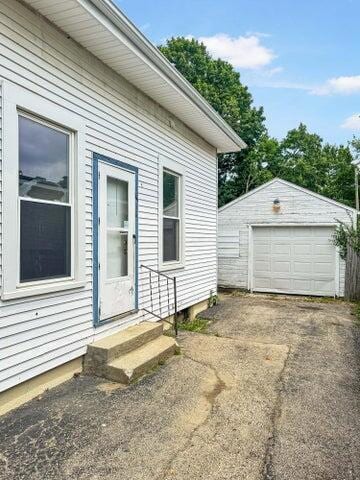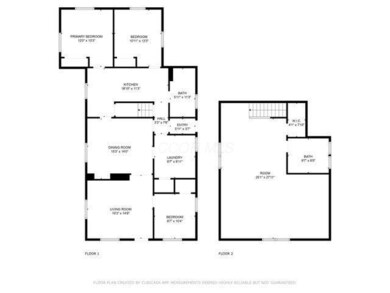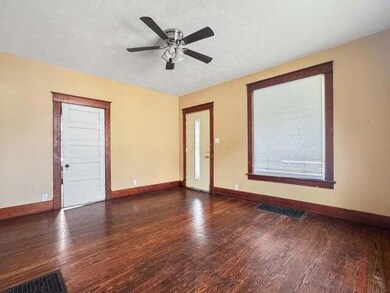
861 S Main St Urbana, OH 43078
Estimated payment $1,602/month
About This Home
Check out this recently renovated home offering over 1,800 square feet of living space, 4 bedrooms, and 2 full baths. Located just 9 blocks from the heart of downtown, you'll enjoy close proximity to restaurants, a brewery, bakery, shopping, and a variety of community events. From the moment you arrive, the large covered front porch invites you to relax and enjoy warm weather living in comfort. Inside, the spacious main level features three of the home's four bedrooms, providing flexible space for family, guests, or a home office. The living room and dining room showcase hardwood floors, with the dining room perfectly positioned between the living area and the kitchen. The kitchen boasts ample cabinetry and counter space and includes a dishwasher for added convenience. Just off the kitchen is an oversized laundry room that adds functionality and storage potential to your everyday routine. A partial basement offers excellent storage space, while the standout feature of the home is the expansive second-level owner's suite. This completely renovated retreat was taken down to the studs and reimagined into a spacious get away. Get creative with the space to make it fit with your needs. The room has enough room for a sitting area, fitness equipment, a home office and this bedroom offers privacy and versatility. The attached owner's bathroom features a tiled walk-in shower with glass surround, adding a modern and luxurious feel. Outside, the property includes a 1-car detached garage and plenty of off-street parking. Major updates providing peace of mind, include a new furnace in 2024, central air in 2023, and a new roof, windows, and water heater in 2022. Bring your own decorating ideas and this 1800+ square foot home could be your perfect blend of style, comfort, and convenience.
Home Details
Home Type
- Single Family
Est. Annual Taxes
- $2,614
Year Built
- Built in 1900
Lot Details
- 9,148 Sq Ft Lot
Parking
- 1 Car Detached Garage
Home Design
- Vinyl Siding
Interior Spaces
- 1,889 Sq Ft Home
- 1.5-Story Property
- Partial Basement
- Dishwasher
- Laundry on main level
Bedrooms and Bathrooms
Utilities
- Forced Air Heating and Cooling System
- Heating System Uses Gas
Listing and Financial Details
- Assessor Parcel Number K48-25-00-02-25-021-00
Map
Home Values in the Area
Average Home Value in this Area
Tax History
| Year | Tax Paid | Tax Assessment Tax Assessment Total Assessment is a certain percentage of the fair market value that is determined by local assessors to be the total taxable value of land and additions on the property. | Land | Improvement |
|---|---|---|---|---|
| 2024 | $2,614 | $48,450 | $6,400 | $42,050 |
| 2023 | $2,614 | $48,450 | $6,400 | $42,050 |
| 2022 | $2,655 | $48,450 | $6,400 | $42,050 |
| 2021 | $1,869 | $38,610 | $5,100 | $33,510 |
| 2020 | $1,751 | $35,330 | $5,100 | $30,230 |
| 2019 | $1,690 | $35,330 | $5,100 | $30,230 |
| 2018 | $1,422 | $28,400 | $4,580 | $23,820 |
| 2017 | $1,412 | $28,400 | $4,580 | $23,820 |
| 2016 | $1,416 | $28,400 | $4,580 | $23,820 |
| 2015 | $1,403 | $27,300 | $4,580 | $22,720 |
| 2014 | $1,404 | $27,300 | $4,580 | $22,720 |
| 2013 | $1,200 | $27,300 | $4,580 | $22,720 |
Property History
| Date | Event | Price | Change | Sq Ft Price |
|---|---|---|---|---|
| 07/18/2025 07/18/25 | For Sale | $249,900 | +352.5% | $132 / Sq Ft |
| 09/10/2020 09/10/20 | Sold | $55,221 | +176.1% | $29 / Sq Ft |
| 05/27/2020 05/27/20 | Pending | -- | -- | -- |
| 01/23/2020 01/23/20 | For Sale | $20,000 | -- | $11 / Sq Ft |
Purchase History
| Date | Type | Sale Price | Title Company |
|---|---|---|---|
| Receivers Deed | $55,300 | Safe Title Agency Inc | |
| Deed | $77,000 | -- |
Mortgage History
| Date | Status | Loan Amount | Loan Type |
|---|---|---|---|
| Open | $90,000 | Credit Line Revolving | |
| Previous Owner | $61,600 | New Conventional |
Similar Homes in Urbana, OH
Source: Columbus and Central Ohio Regional MLS
MLS Number: 225026827
APN: K48-25-00-02-25-021-00
- 812 S Main St
- 278 E Powell Ave
- 201 Thompson St
- 1073 S Main St
- 216 Henry St
- 119 College St
- 227 Hill St
- 201 College St
- 0 S Kenton St Unit 1039146
- 0 S Kenton St Unit 225020232
- 0 S Kenton St Unit 225014751
- 0 S Kenton St Unit 1038404
- 425 Buckeye St
- 76 Pearce Place Unit 56
- 322 W Reynolds St
- 311 E Water St
- 233 Scioto St Unit C
- 37 Monument Square Unit B
- 37 Monument Square Unit D
- 215 N Main St Unit 217B
- 215 N Main St Unit 215C
- 215 N Main St Unit 217E
- 215 N Main St Unit 217F
- 215 N Main St Unit 217A
- 131 Lafayette Ave Unit 131
- 433 Railroad St Unit 433
- 814 Gwynne St
- 4887 Ridgewood Rd E
- 4725 Security Dr
- 3950 Cabot Dr
- 1119 Ryan Rd
- 1347 Villa Rd
- 647 Villa Rd Unit A
- 715 Villa Rd
- 2310 N Limestone St
- 2008 Gold Medal Dr
