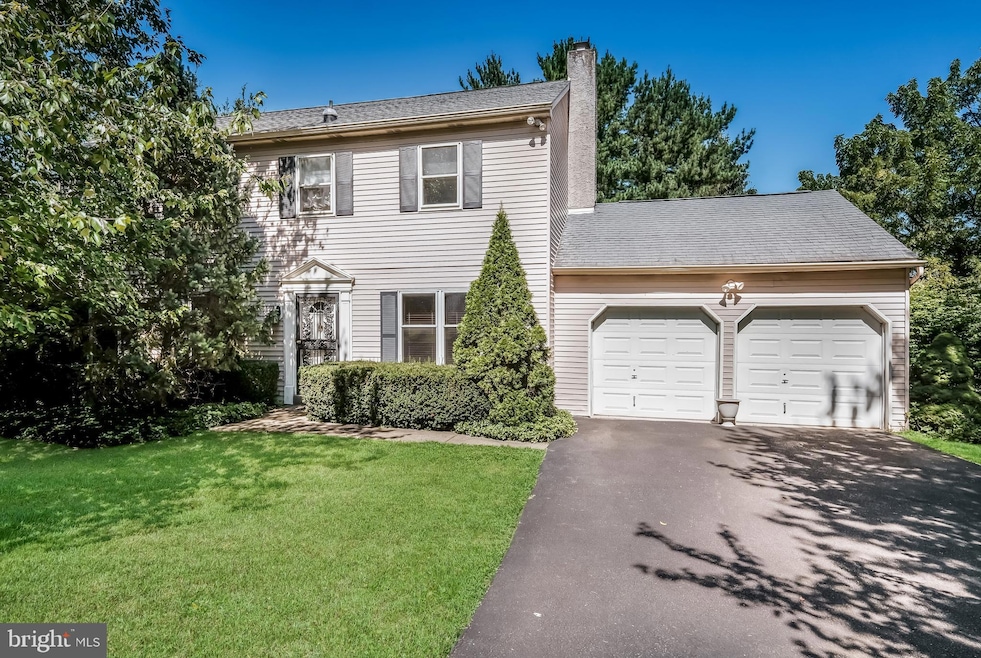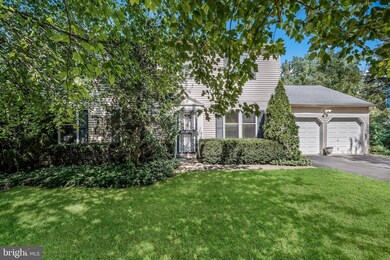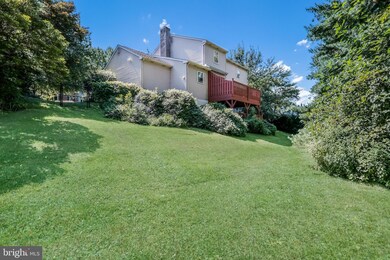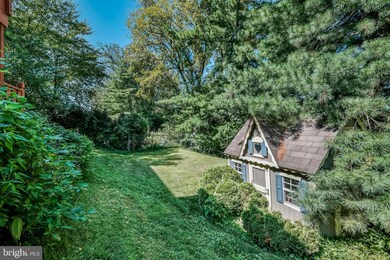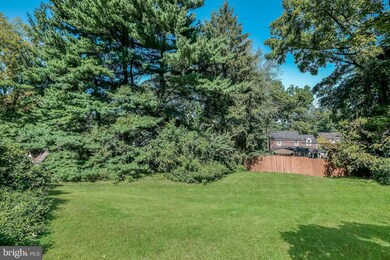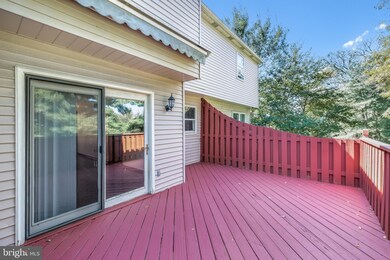
861 Skyline Dr Glenside, PA 19038
Estimated Value: $370,000 - $676,000
Highlights
- Spa
- Colonial Architecture
- Wood Flooring
- Springfield Township Middle School Rated A-
- Deck
- 1 Fireplace
About This Home
As of November 20192nd Chances do Exist- First Buyer could not sell home in time so Here is your 2nd Opportunity to own a Great Home that was built in 1985. Located in Erdenheim and in the desirable Springfield Township School District. Right down the block from the new elementary school being built on a quiet cul-de-sac. Lots of updates throughout with room for some sweat equity. Desirable Features include: New Water Heater, NEW HVAC (heating and A/C) to be installed shortly, Newer Kitchen, Updated 2.5 bathrooms, 4 Bedrooms, Refinished Hardwood Floors, Finished Walk-out Basement, Separate Formal Dining Room, Living Room, Family Room, 2 decks with a hot tub, 2 Car Attached Garage, and Large Fenced-in yard. All of this centrally located near schools, shopping, Rt. 309, I-476 and the Turnpike. Priced to sell quickly. Also received Roof Certification.
Home Details
Home Type
- Single Family
Est. Annual Taxes
- $8,237
Year Built
- Built in 1985
Lot Details
- 0.26 Acre Lot
- Lot Dimensions are 69.00 x 0.00
- Zoning described as Single Family Home
HOA Fees
- $15 Monthly HOA Fees
Parking
- 2 Car Attached Garage
- 2 Open Parking Spaces
- Front Facing Garage
- Garage Door Opener
- Driveway
- On-Street Parking
Home Design
- Colonial Architecture
- Vinyl Siding
Interior Spaces
- Property has 2 Levels
- Ceiling Fan
- 1 Fireplace
- Family Room Off Kitchen
- Living Room
- Dining Room
- Partially Finished Basement
- Basement Fills Entire Space Under The House
Flooring
- Wood
- Carpet
Bedrooms and Bathrooms
- 4 Bedrooms
- En-Suite Bathroom
- Walk-In Closet
Laundry
- Laundry Room
- Laundry on main level
Outdoor Features
- Spa
- Deck
Utilities
- Forced Air Heating and Cooling System
- Heat Pump System
- Electric Water Heater
Community Details
- Erdenheim Subdivision
Listing and Financial Details
- Tax Lot 008
- Assessor Parcel Number 52-00-15947-363
Ownership History
Purchase Details
Home Financials for this Owner
Home Financials are based on the most recent Mortgage that was taken out on this home.Purchase Details
Similar Homes in Glenside, PA
Home Values in the Area
Average Home Value in this Area
Purchase History
| Date | Buyer | Sale Price | Title Company |
|---|---|---|---|
| Straub Frederick | $405,000 | None Available | |
| Hill Donna | $274,000 | -- |
Mortgage History
| Date | Status | Borrower | Loan Amount |
|---|---|---|---|
| Open | Straub Frederick | $263,250 | |
| Previous Owner | Hill Ken | $0 | |
| Previous Owner | Hill Donna | $0 | |
| Previous Owner | Hill Kenneth R | $204,000 |
Property History
| Date | Event | Price | Change | Sq Ft Price |
|---|---|---|---|---|
| 11/12/2019 11/12/19 | Sold | $405,000 | -1.0% | $159 / Sq Ft |
| 10/13/2019 10/13/19 | Price Changed | $409,000 | +2.3% | $160 / Sq Ft |
| 10/12/2019 10/12/19 | Pending | -- | -- | -- |
| 09/03/2019 09/03/19 | For Sale | $399,900 | -- | $157 / Sq Ft |
Tax History Compared to Growth
Tax History
| Year | Tax Paid | Tax Assessment Tax Assessment Total Assessment is a certain percentage of the fair market value that is determined by local assessors to be the total taxable value of land and additions on the property. | Land | Improvement |
|---|---|---|---|---|
| 2024 | $9,238 | $196,130 | $48,690 | $147,440 |
| 2023 | $8,916 | $196,130 | $48,690 | $147,440 |
| 2022 | $8,661 | $196,130 | $48,690 | $147,440 |
| 2021 | $8,435 | $196,130 | $48,690 | $147,440 |
| 2020 | $8,237 | $196,130 | $48,690 | $147,440 |
| 2019 | $8,111 | $196,130 | $48,690 | $147,440 |
| 2018 | $8,110 | $196,130 | $48,690 | $147,440 |
| 2017 | $7,743 | $196,130 | $48,690 | $147,440 |
| 2016 | $7,666 | $196,130 | $48,690 | $147,440 |
| 2015 | $7,494 | $196,130 | $48,690 | $147,440 |
| 2014 | $7,287 | $196,130 | $48,690 | $147,440 |
Agents Affiliated with this Home
-
John Zloza

Seller's Agent in 2019
John Zloza
EXP Realty, LLC
(484) 441-3099
105 Total Sales
-
Patrick Walsh

Buyer's Agent in 2019
Patrick Walsh
Elfant Wissahickon-Chestnut Hill
(609) 529-4080
29 Total Sales
Map
Source: Bright MLS
MLS Number: PAMC623044
APN: 52-00-15947-363
- 711 Avondale Rd
- 202 Terminal Ave
- 204 Yeakel Ave
- 818 Downs Rd
- 14 Auchy Rd
- 100 Chesney Ln
- 10 Glenn Cir
- 903 Harston Ln
- 8803 Duveen Dr
- 25 Bells Mill Rd Unit 42
- 17 Franklin Ave
- 22A Jones Ave
- 12 Gordon Rd
- 200 Hillcrest Ave
- 8501 Flourtown Ave
- 9402 Meadowbrook Ave
- 180 Hillcrest Ave
- 402 Pennybrook Ct Unit 16 REDFORD
- 9410 Meadowbrook Ave
- 12 Overlea Way
- 861 Skyline Dr
- 863 Skyline Dr
- 859 Skyline Dr
- 216 Glendalough Rd
- 214 Glendalough Rd
- 218 Glendalough Rd
- 212 Glendalough Rd
- 865 Skyline Dr
- 864 Skyline Dr
- 220 Glendalough Rd
- 857 Skyline Dr
- 210 Glendalough Rd
- 862 Skyline Dr
- 867 Skyline Dr
- 222 Glendalough Rd
- 208 Glendalough Rd
- 860 Skyline Dr
- 866 Skyline Dr
- 641 Avondale Rd
- 869 Skyline Dr
