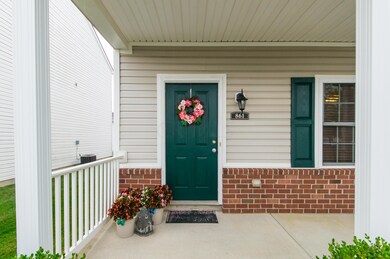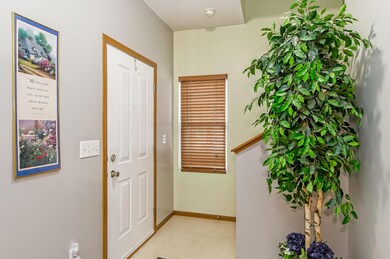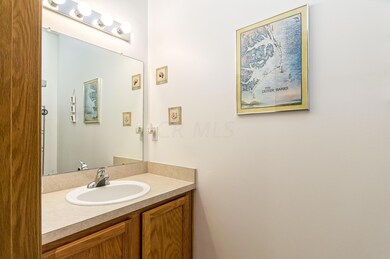
861 Summerville Dr Delaware, OH 43015
Highlights
- Fitness Center
- Community Pool
- Patio
- Clubhouse
- 2 Car Attached Garage
- Park
About This Home
As of November 2016Wonderful home in move-in condition! One of the larger homes in subdivision, it has a fantastic floorplan - perfect for entertaining. On the first floor is a very spacious family room w/ a gas log fireplace--perfect for crisp fall evenings! The family room opens into the dining room and kitchen, which has a great layout & a lot of cabinet space. The first floor utility room is conveniently located off the kitchen. Upstairs find two full baths, 3 spacious bedrooms,& a walk in closet in the master. Other notable features are an attached two car garage & patio. The new owners will also enjoy the delightful front porch- perfect for enjoying coffee & chatting with your new neighbors! The complex also offers a clubhouse, pool & fitness center.
Close to schools and shopping (NEW OUTLET MALL)!
Last Agent to Sell the Property
RE/MAX Premier Choice License #2009003364 Listed on: 09/28/2016

Last Buyer's Agent
James Belcher
RE/MAX 24/7
Home Details
Home Type
- Single Family
Est. Annual Taxes
- $2,302
Year Built
- Built in 2005
Parking
- 2 Car Attached Garage
- On-Street Parking
Home Design
- Slab Foundation
- Vinyl Siding
Interior Spaces
- 1,608 Sq Ft Home
- 2-Story Property
- Gas Log Fireplace
- Insulated Windows
- Family Room
- Laundry on main level
Kitchen
- Electric Range
- Dishwasher
Flooring
- Carpet
- Vinyl
Bedrooms and Bathrooms
- 3 Bedrooms
Additional Features
- Patio
- 3,920 Sq Ft Lot
- Forced Air Heating and Cooling System
Listing and Financial Details
- Home warranty included in the sale of the property
- Assessor Parcel Number 519-342-11-012-000
Community Details
Overview
- Property has a Home Owners Association
- Association fees include lawn care, snow removal
- Association Phone (614) 766-6500
- Rpm HOA
- On-Site Maintenance
Amenities
- Clubhouse
- Recreation Room
Recreation
- Fitness Center
- Community Pool
- Park
- Bike Trail
- Snow Removal
Ownership History
Purchase Details
Home Financials for this Owner
Home Financials are based on the most recent Mortgage that was taken out on this home.Purchase Details
Home Financials for this Owner
Home Financials are based on the most recent Mortgage that was taken out on this home.Purchase Details
Home Financials for this Owner
Home Financials are based on the most recent Mortgage that was taken out on this home.Purchase Details
Similar Home in Delaware, OH
Home Values in the Area
Average Home Value in this Area
Purchase History
| Date | Type | Sale Price | Title Company |
|---|---|---|---|
| Deed | $139,000 | -- | |
| Warranty Deed | $118,000 | Talon Title | |
| Warranty Deed | $149,000 | The Talon Group | |
| Limited Warranty Deed | -- | -- | |
| Special Warranty Deed | -- | -- |
Mortgage History
| Date | Status | Loan Amount | Loan Type |
|---|---|---|---|
| Open | $141,433 | No Value Available | |
| Closed | $6,950 | No Value Available | |
| Closed | $6,950 | Second Mortgage Made To Cover Down Payment | |
| Closed | $141,433 | VA | |
| Previous Owner | $115,862 | FHA | |
| Previous Owner | $147,831 | FHA |
Property History
| Date | Event | Price | Change | Sq Ft Price |
|---|---|---|---|---|
| 06/28/2025 06/28/25 | For Sale | $299,900 | +115.8% | $187 / Sq Ft |
| 03/27/2025 03/27/25 | Off Market | $139,000 | -- | -- |
| 11/17/2016 11/17/16 | Sold | $139,000 | -4.1% | $86 / Sq Ft |
| 10/18/2016 10/18/16 | Pending | -- | -- | -- |
| 09/28/2016 09/28/16 | For Sale | $144,900 | -- | $90 / Sq Ft |
Tax History Compared to Growth
Tax History
| Year | Tax Paid | Tax Assessment Tax Assessment Total Assessment is a certain percentage of the fair market value that is determined by local assessors to be the total taxable value of land and additions on the property. | Land | Improvement |
|---|---|---|---|---|
| 2024 | $3,847 | $81,480 | $16,100 | $65,380 |
| 2023 | $3,854 | $81,480 | $16,100 | $65,380 |
| 2022 | $2,995 | $54,950 | $12,250 | $42,700 |
| 2021 | $3,061 | $54,950 | $12,250 | $42,700 |
| 2020 | $3,096 | $54,950 | $12,250 | $42,700 |
| 2019 | $2,757 | $44,350 | $8,750 | $35,600 |
| 2018 | $2,795 | $44,350 | $8,750 | $35,600 |
| 2017 | $2,535 | $39,800 | $7,560 | $32,240 |
| 2016 | $2,289 | $39,800 | $7,560 | $32,240 |
| 2015 | $2,302 | $39,800 | $7,560 | $32,240 |
| 2014 | $2,339 | $39,800 | $7,560 | $32,240 |
| 2013 | $2,352 | $39,800 | $7,560 | $32,240 |
Agents Affiliated with this Home
-
Stephanie Cashman

Seller's Agent in 2025
Stephanie Cashman
RE/MAX
(614) 374-8277
77 in this area
146 Total Sales
-
Kennedy Cramer
K
Seller Co-Listing Agent in 2025
Kennedy Cramer
RE/MAX
(740) 971-9550
1 in this area
5 Total Sales
-
Julie Fox

Seller's Agent in 2016
Julie Fox
RE/MAX
1 in this area
54 Total Sales
-
David Blakemore

Seller Co-Listing Agent in 2016
David Blakemore
RE/MAX
(614) 778-0358
1 in this area
42 Total Sales
-
J
Buyer's Agent in 2016
James Belcher
RE/MAX
Map
Source: Columbus and Central Ohio Regional MLS
MLS Number: 216035358
APN: 519-342-11-012-000
- 123 Helen Ct
- 101 Merriston Cir
- 279 Richards Cir
- 222 Leawood Dr
- 314 Willow Run Ln
- 252 Rockcreek Dr
- 10 Orchard Ln
- 2119 Greenlawn Dr
- 440 Steeplechase St
- 19 Vaughn Rd
- 336 Onyx Ln
- 100 Paine St Unit 188
- 353 Lenell Loop
- 11 Richards Dr
- 180 Locust Curve Dr
- 107 Kettering Bend
- 127 Seatrain Dr
- 123 Schellinger St
- 218 Christian St
- 142 Blakemore Dr






