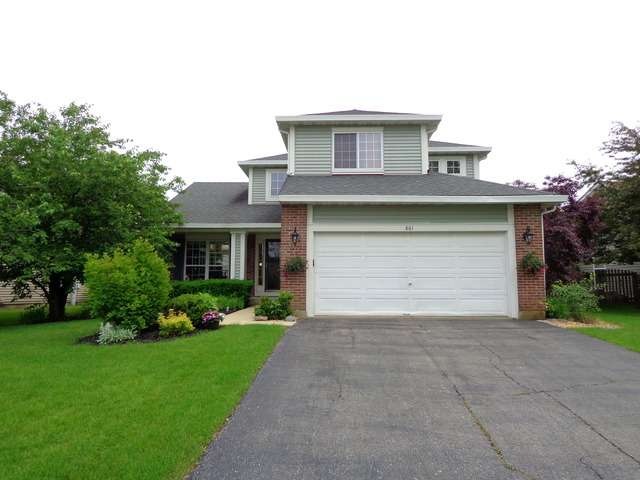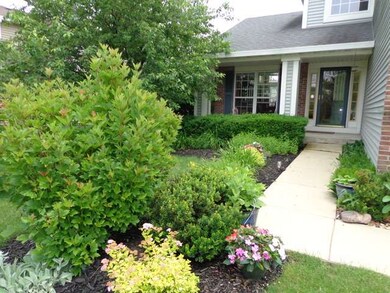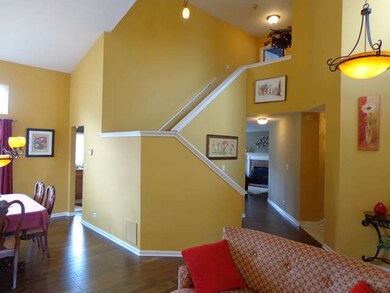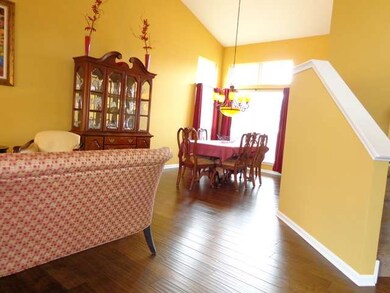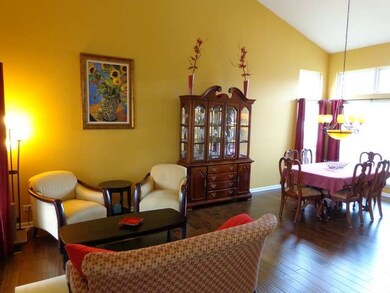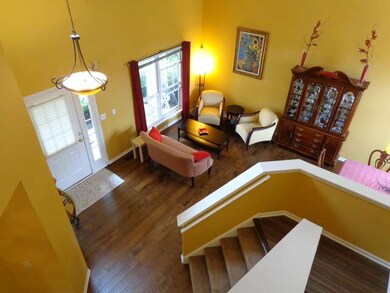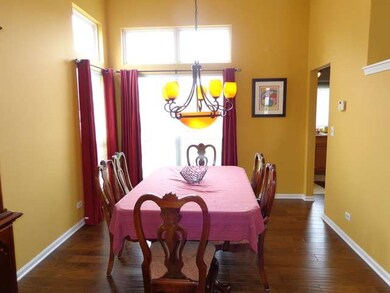
861 Tallgrass Dr Bartlett, IL 60103
South Tri Village NeighborhoodHighlights
- Vaulted Ceiling
- Wood Flooring
- Stainless Steel Appliances
- Bartlett High School Rated A-
- Walk-In Pantry
- 3-minute walk to Tallgrass Park
About This Home
As of July 2021Completely updated! Bright open floor plan w/vaulted ceiling & scraped hickory on main flr, scraped bamboo upstairs! Newer kit w/granite & ss applis! Expanded 1st flr laundry/mud rm w/deep sink & cabinets! Master has sitting rm, walk in & lux bth w/soak tub, sep shower, dual sinks! Fireplace in fam rm! Full basement! Pro landscaped fenced yard, paver patio & front porch too! Newer roof, siding, furnace & water heater
Last Agent to Sell the Property
RE/MAX Suburban License #475101568 Listed on: 06/18/2015

Co-Listed By
Jon Young
RE/MAX Suburban
Home Details
Home Type
- Single Family
Est. Annual Taxes
- $10,186
Year Built
- 1992
HOA Fees
- $19 per month
Parking
- Attached Garage
- Garage Transmitter
- Garage Door Opener
- Driveway
- Garage Is Owned
Home Design
- Brick Exterior Construction
- Slab Foundation
- Aluminum Siding
Interior Spaces
- Vaulted Ceiling
- Wood Flooring
- Unfinished Basement
- Basement Fills Entire Space Under The House
Kitchen
- Breakfast Bar
- Walk-In Pantry
- Oven or Range
- Microwave
- Dishwasher
- Stainless Steel Appliances
- Disposal
Bedrooms and Bathrooms
- Primary Bathroom is a Full Bathroom
- Dual Sinks
- Soaking Tub
- Separate Shower
Laundry
- Laundry on main level
- Dryer
- Washer
Utilities
- Forced Air Heating and Cooling System
- Heating System Uses Gas
Additional Features
- Brick Porch or Patio
- Fenced Yard
Listing and Financial Details
- Homeowner Tax Exemptions
Ownership History
Purchase Details
Home Financials for this Owner
Home Financials are based on the most recent Mortgage that was taken out on this home.Purchase Details
Home Financials for this Owner
Home Financials are based on the most recent Mortgage that was taken out on this home.Purchase Details
Home Financials for this Owner
Home Financials are based on the most recent Mortgage that was taken out on this home.Purchase Details
Home Financials for this Owner
Home Financials are based on the most recent Mortgage that was taken out on this home.Purchase Details
Home Financials for this Owner
Home Financials are based on the most recent Mortgage that was taken out on this home.Similar Homes in Bartlett, IL
Home Values in the Area
Average Home Value in this Area
Purchase History
| Date | Type | Sale Price | Title Company |
|---|---|---|---|
| Warranty Deed | $385,000 | Chicago Title | |
| Warranty Deed | $285,000 | Fidelity National Title | |
| Deed | $301,000 | First American Title | |
| Interfamily Deed Transfer | -- | -- | |
| Warranty Deed | $202,000 | Attorneys Natl Title Network |
Mortgage History
| Date | Status | Loan Amount | Loan Type |
|---|---|---|---|
| Open | $180,000 | New Conventional | |
| Previous Owner | $250,000 | New Conventional | |
| Previous Owner | $270,750 | New Conventional | |
| Previous Owner | $50,000 | Unknown | |
| Previous Owner | $25,000 | Credit Line Revolving | |
| Previous Owner | $285,400 | Stand Alone First | |
| Previous Owner | $118,500 | Unknown | |
| Previous Owner | $161,600 | No Value Available |
Property History
| Date | Event | Price | Change | Sq Ft Price |
|---|---|---|---|---|
| 07/15/2021 07/15/21 | Sold | $385,000 | +5.5% | $175 / Sq Ft |
| 06/13/2021 06/13/21 | Pending | -- | -- | -- |
| 06/10/2021 06/10/21 | For Sale | $365,000 | +28.1% | $166 / Sq Ft |
| 08/21/2015 08/21/15 | Sold | $285,000 | -1.4% | $130 / Sq Ft |
| 06/23/2015 06/23/15 | Pending | -- | -- | -- |
| 06/18/2015 06/18/15 | For Sale | $289,000 | -- | $132 / Sq Ft |
Tax History Compared to Growth
Tax History
| Year | Tax Paid | Tax Assessment Tax Assessment Total Assessment is a certain percentage of the fair market value that is determined by local assessors to be the total taxable value of land and additions on the property. | Land | Improvement |
|---|---|---|---|---|
| 2024 | $10,186 | $133,984 | $36,340 | $97,644 |
| 2023 | $9,359 | $121,560 | $32,970 | $88,590 |
| 2022 | $9,347 | $112,970 | $30,640 | $82,330 |
| 2021 | $9,082 | $107,250 | $29,090 | $78,160 |
| 2020 | $8,863 | $104,040 | $28,220 | $75,820 |
| 2019 | $8,744 | $100,320 | $27,210 | $73,110 |
| 2018 | $8,606 | $96,000 | $26,040 | $69,960 |
| 2017 | $8,360 | $92,170 | $25,000 | $67,170 |
| 2016 | $8,832 | $94,380 | $23,880 | $70,500 |
| 2015 | $8,816 | $89,340 | $22,600 | $66,740 |
| 2014 | $8,202 | $87,080 | $22,030 | $65,050 |
| 2013 | $9,842 | $89,170 | $22,560 | $66,610 |
Agents Affiliated with this Home
-
Beth Ciszek

Seller's Agent in 2021
Beth Ciszek
Personal Touch Realty Inc
(630) 625-2823
2 in this area
49 Total Sales
-
Lindsey Kaplan

Buyer's Agent in 2021
Lindsey Kaplan
@ Properties
(415) 215-0077
4 in this area
287 Total Sales
-
Marco Amidei

Seller's Agent in 2015
Marco Amidei
RE/MAX Suburban
(847) 367-4886
3 in this area
494 Total Sales
-
J
Seller Co-Listing Agent in 2015
Jon Young
RE/MAX Suburban
Map
Source: Midwest Real Estate Data (MRED)
MLS Number: MRD08957512
APN: 01-02-412-021
- 811 S Sheridan Dr
- 372 Millwood Dr
- 424 Sundance Dr
- 923 Capistrano Terrace
- 825 Prairie Ave
- 259 Wilcox Ct
- 244 Ewell Ct Unit 2
- 941 Millwood Dr
- 937 Sandpiper Ct
- 339 Windsor Dr
- 1010 Trillium Ln Unit 1K
- 1117 Sausalito Ct Unit 1117
- 823 Anchor Ct
- 833 Francine Dr
- 484 Valleyview Dr
- 829 Brookside Dr Unit 1
- 640 Lido Terrace W
- 719 Coral Ave
- 122 E Sherman St
- 116 Pipers Dr
