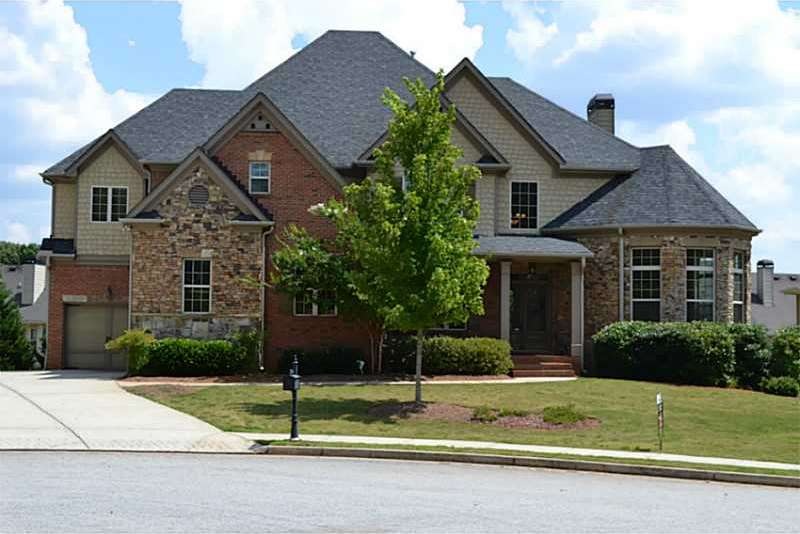861 Valla Crucis Ln Dacula, GA 30019
Highlights
- Home Theater
- Separate his and hers bathrooms
- Deck
- Dyer Elementary School Rated A
- Craftsman Architecture
- Living Room with Fireplace
About This Home
As of May 20185Br/5BA Craftsman style custom home, full terrace level, 3 car garage, deck, stone accent & frnt porch. 2 Story foyer w/hrdwd flrs, formal LR&DR, 2 stry fam rm w/stacked stone fp, Br & full ba on main, granite kitch w/dble ovens, custom cabs, hrdwd flrs, island, bfast bar, brkfst rm w/custom buffet/desk, Huge mstre ste w/tiled mstr ba,H/H vanities & walk-inclsts, storage. Cul-de-sac & priced to sell!
Last Agent to Sell the Property
Keller Williams Realty Atlanta Partners License #177663

Co-Listed By
Mark Borah
NOT A VALID MEMBER License #248346
Home Details
Home Type
- Single Family
Est. Annual Taxes
- $3,765
Year Built
- Built in 2006
Lot Details
- Cul-De-Sac
- Level Lot
HOA Fees
- $63 Monthly HOA Fees
Parking
- 3 Car Attached Garage
- Garage Door Opener
- Driveway Level
Home Design
- Craftsman Architecture
- Ridge Vents on the Roof
- Composition Roof
- Stone Siding
Interior Spaces
- 3-Story Property
- Rear Stairs
- Bookcases
- Tray Ceiling
- Cathedral Ceiling
- Ceiling Fan
- Fireplace With Gas Starter
- Two Story Entrance Foyer
- Family Room
- Living Room with Fireplace
- Formal Dining Room
- Home Theater
- Bonus Room
- Pull Down Stairs to Attic
Kitchen
- Open to Family Room
- Eat-In Kitchen
- Breakfast Bar
- Double Self-Cleaning Oven
- Gas Range
- Microwave
- Kitchen Island
- Stone Countertops
- Wood Stained Kitchen Cabinets
- Disposal
Bedrooms and Bathrooms
- Walk-In Closet
- Separate his and hers bathrooms
- In-Law or Guest Suite
- Dual Vanity Sinks in Primary Bathroom
- Whirlpool Bathtub
- Separate Shower in Primary Bathroom
Laundry
- Laundry Room
- Laundry on upper level
Basement
- Basement Fills Entire Space Under The House
- Interior and Exterior Basement Entry
- Stubbed For A Bathroom
- Natural lighting in basement
Home Security
- Security System Owned
- Fire and Smoke Detector
- Fire Sprinkler System
Eco-Friendly Details
- Energy-Efficient HVAC
Outdoor Features
- Deck
- Front Porch
Schools
- Dacula Elementary And Middle School
- Dacula High School
Utilities
- Central Air
- Heating System Uses Natural Gas
- Underground Utilities
- Gas Water Heater
- Cable TV Available
Community Details
- Apalachee Station Subdivision
Listing and Financial Details
- Legal Lot and Block 23 / A
- Assessor Parcel Number 861VallaCrucisLN
Ownership History
Purchase Details
Home Financials for this Owner
Home Financials are based on the most recent Mortgage that was taken out on this home.Purchase Details
Home Financials for this Owner
Home Financials are based on the most recent Mortgage that was taken out on this home.Purchase Details
Home Financials for this Owner
Home Financials are based on the most recent Mortgage that was taken out on this home.Map
Home Values in the Area
Average Home Value in this Area
Purchase History
| Date | Type | Sale Price | Title Company |
|---|---|---|---|
| Warranty Deed | $425,000 | -- | |
| Warranty Deed | $250,000 | -- | |
| Quit Claim Deed | -- | -- | |
| Deed | $429,000 | -- |
Mortgage History
| Date | Status | Loan Amount | Loan Type |
|---|---|---|---|
| Open | $345,750 | New Conventional | |
| Closed | $403,750 | New Conventional | |
| Previous Owner | $160,000 | New Conventional | |
| Previous Owner | $343,200 | New Conventional | |
| Previous Owner | $85,800 | New Conventional |
Property History
| Date | Event | Price | Change | Sq Ft Price |
|---|---|---|---|---|
| 05/26/2018 05/26/18 | Sold | $425,000 | 0.0% | $122 / Sq Ft |
| 05/26/2018 05/26/18 | Pending | -- | -- | -- |
| 05/21/2018 05/21/18 | For Sale | $425,000 | 0.0% | $122 / Sq Ft |
| 05/08/2018 05/08/18 | Pending | -- | -- | -- |
| 05/03/2018 05/03/18 | For Sale | $425,000 | +70.0% | $122 / Sq Ft |
| 12/17/2012 12/17/12 | Sold | $250,000 | +8.7% | $73 / Sq Ft |
| 11/17/2012 11/17/12 | Pending | -- | -- | -- |
| 07/07/2012 07/07/12 | For Sale | $230,000 | -- | $67 / Sq Ft |
Tax History
| Year | Tax Paid | Tax Assessment Tax Assessment Total Assessment is a certain percentage of the fair market value that is determined by local assessors to be the total taxable value of land and additions on the property. | Land | Improvement |
|---|---|---|---|---|
| 2023 | $8,620 | $237,800 | $36,000 | $201,800 |
| 2022 | $6,338 | $167,880 | $27,520 | $140,360 |
| 2021 | $6,431 | $167,880 | $27,520 | $140,360 |
| 2020 | $6,470 | $167,880 | $27,520 | $140,360 |
| 2019 | $5,877 | $157,800 | $27,520 | $130,280 |
| 2018 | $4,506 | $137,360 | $27,520 | $109,840 |
| 2016 | $4,358 | $129,520 | $27,520 | $102,000 |
| 2015 | $4,156 | $118,440 | $20,000 | $98,440 |
| 2014 | -- | $118,440 | $20,000 | $98,440 |
Source: First Multiple Listing Service (FMLS)
MLS Number: 5041708
APN: 7-018-115
- 2973 Misty Rock Cove
- 725 Valley Glen Dr
- 2883 Misty Rock Cove
- 1934 Acorn Ln
- 2369 Apalachee Crucis Ln
- 2212 Nichols Valley Dr
- 2674 Misty Rock Cove
- 770 River Cove Dr
- 2582 Oak Bluff Dr Unit 2
- 2964 Old Peachtree Rd
- 2940 Old Peachtree Rd NE
- 955 Tributary Way
- 2110 Retreat Haven Ln
- 535 Cape Ivey Dr
- 448 Cape Ivey Dr
- 750 Beckenham Walk Dr
- 2123 Indian Ivey Ln
- 2645 Preston Ridge Ln
