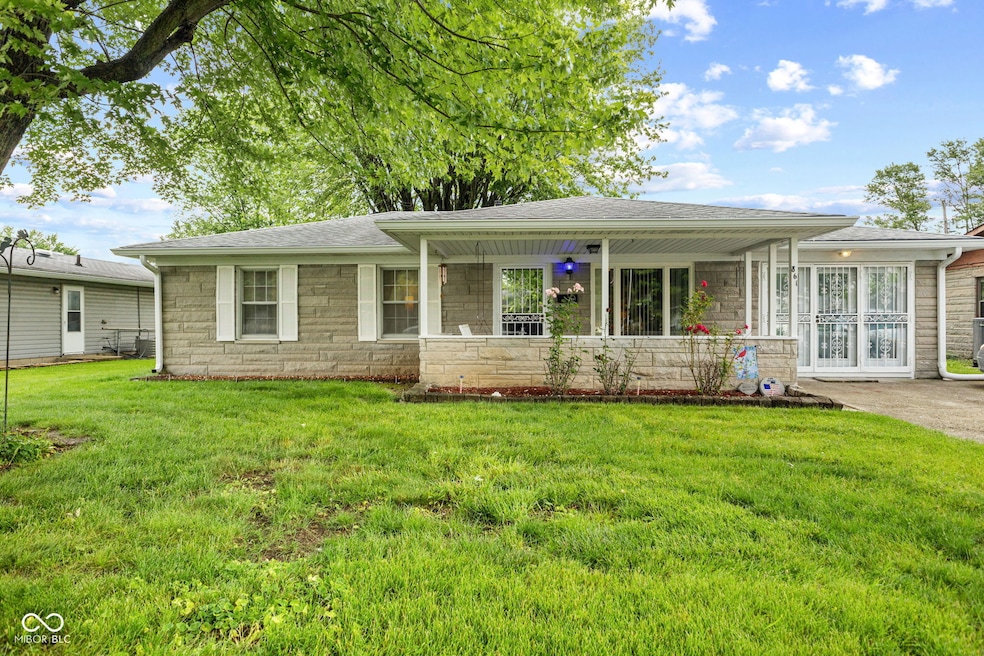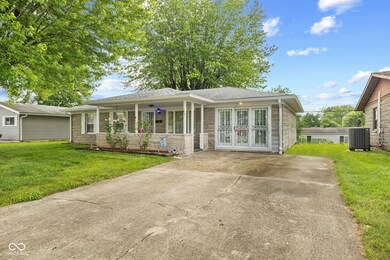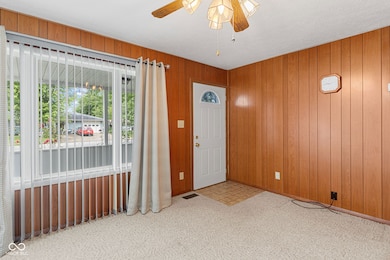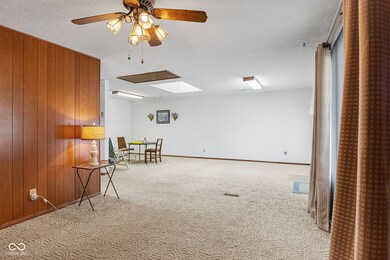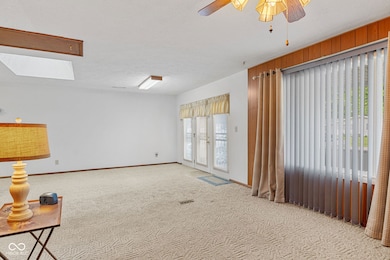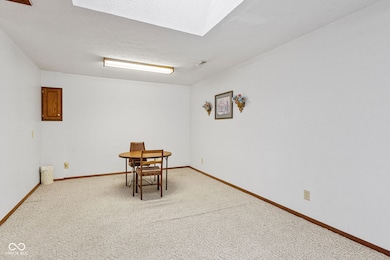
861 Westbrook Dr Mooresville, IN 46158
Estimated payment $1,132/month
Highlights
- Mature Trees
- Separate Formal Living Room
- Neighborhood Views
- Ranch Style House
- No HOA
- Covered patio or porch
About This Home
Welcome to this 3-bedroom, 1-bath stone ranch located in a convenient Mooresville location-close to restaurants, shopping, and parks! This home features a covered front porch and a functional open concept layout with a family room, kitchen, and dining area that flows comfortably for everyday living. Enjoy outdoor living on the covered back patio overlooking the fenced backyard, which includes a mini barn for added storage or workspace. Whether you're a first-time homebuyer, investor, or looking to downsize, this home offers solid charm, a desirable location, and great outdoor space.
Last Listed By
F.C. Tucker Company Brokerage Email: smallingeliterealtygroup@gmail.com License #RB14038038 Listed on: 06/10/2025

Home Details
Home Type
- Single Family
Est. Annual Taxes
- $164
Year Built
- Built in 1959
Lot Details
- 8,364 Sq Ft Lot
- Mature Trees
Home Design
- Ranch Style House
- Traditional Architecture
- Slab Foundation
- Stone
Interior Spaces
- 1,274 Sq Ft Home
- Skylights
- Separate Formal Living Room
- Family or Dining Combination
- Carpet
- Neighborhood Views
- Pull Down Stairs to Attic
- Fire and Smoke Detector
Kitchen
- Eat-In Kitchen
- Electric Oven
- Range Hood
- Disposal
Bedrooms and Bathrooms
- 3 Bedrooms
- 1 Full Bathroom
Laundry
- Laundry Room
- Laundry on main level
- Dryer
- Washer
Outdoor Features
- Covered patio or porch
- Shed
- Storage Shed
Schools
- Northwood Elementary School
- Paul Hadley Middle School
- Mooresville High School
Utilities
- Forced Air Heating System
- Gas Water Heater
Community Details
- No Home Owners Association
- Highland Meadows Subdivision
Listing and Financial Details
- Legal Lot and Block 213 / 6
- Assessor Parcel Number 550125180017000005
Map
Home Values in the Area
Average Home Value in this Area
Tax History
| Year | Tax Paid | Tax Assessment Tax Assessment Total Assessment is a certain percentage of the fair market value that is determined by local assessors to be the total taxable value of land and additions on the property. | Land | Improvement |
|---|---|---|---|---|
| 2024 | $165 | $163,700 | $34,100 | $129,600 |
| 2023 | $162 | $163,700 | $34,100 | $129,600 |
| 2022 | $159 | $141,600 | $34,100 | $107,500 |
| 2021 | $155 | $123,000 | $18,300 | $104,700 |
| 2020 | $152 | $120,800 | $16,500 | $104,300 |
| 2019 | $149 | $107,500 | $16,500 | $91,000 |
| 2018 | $148 | $97,200 | $16,500 | $80,700 |
| 2017 | $145 | $95,800 | $16,500 | $79,300 |
| 2016 | $142 | $89,700 | $16,500 | $73,200 |
| 2014 | $233 | $83,200 | $16,500 | $66,700 |
| 2013 | $233 | $83,200 | $16,500 | $66,700 |
Purchase History
| Date | Type | Sale Price | Title Company |
|---|---|---|---|
| Interfamily Deed Transfer | -- | -- | |
| Warranty Deed | -- | -- |
Similar Homes in Mooresville, IN
Source: MIBOR Broker Listing Cooperative®
MLS Number: 22044049
APN: 55-01-25-180-017.000-005
- 840 N Indiana St
- 205 Canaan Ct
- 56 Hadley Woodland St
- 150 Church St
- 0 E Hendricks County Line Road Lot 2 Unit MBR22042067
- 120 Wagon Trail
- 80 Brentwood Dr
- 150 E Carlisle St
- 530 Denny Dr
- 671 State Road 267
- 0 E Hadley Rd Unit MBR21956464
- 540 S R 267
- 310 Styleline Dr
- 7897 Hickory Ridge Ln
- 143 W Washington St
- 454 Tulip Dr
- 425 Conduitt Dr
- 0 E Allison Rd Unit MBR22020764
- 4825 Indiana Rd
- N S R In-67
